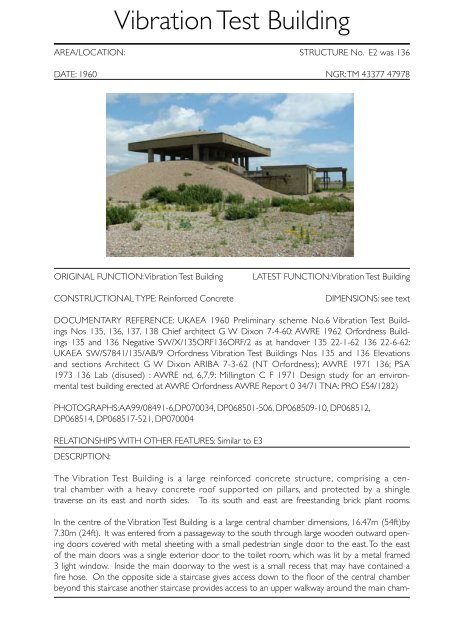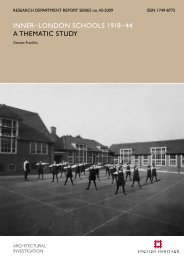Atomic Weapons Research Establishment. Orford ... - English Heritage
Atomic Weapons Research Establishment. Orford ... - English Heritage
Atomic Weapons Research Establishment. Orford ... - English Heritage
Create successful ePaper yourself
Turn your PDF publications into a flip-book with our unique Google optimized e-Paper software.
Vibration Test Building<br />
AREA/LOCATION: STRUCTURE No. E2 was 136<br />
DATE: 1960 NGR: TM 43377 47978<br />
ORIGINAL FUNCTION: Vibration Test Building<br />
CONSTRUCTIONAL TYPE: Reinforced Concrete<br />
LATEST FUNCTION: Vibration Test Building<br />
DIMENSIONS: see text<br />
DOCUMENTARY REFERENCE: UKAEA 1960 Preliminary scheme No.6 Vibration Test Buildings<br />
Nos 135, 136, 137, 138 Chief architect G W Dixon 7-4-60: AWRE 1962 <strong>Orford</strong>ness Buildings<br />
135 and 136 Negative SW/X/135ORF136ORF/2 as at handover 135 22-1-62 136 22-6-62:<br />
UKAEA SW/S7841/135/AB/9 <strong>Orford</strong>ness Vibration Test Buildings Nos 135 and 136 Elevations<br />
and sections Architect G W Dixon ARIBA 7-3-62 (NT <strong>Orford</strong>ness); AWRE 1971 136; PSA<br />
1973 136 Lab (disused) : AWRE nd, 6,7,9: Millington C F 1971 Design study for an environmental<br />
test building erected at AWRE <strong>Orford</strong>ness AWRE Report 0 34/71 TNA: PRO ES4/1282)<br />
PHOTOGRAPHS:AA99/08491-6,DP070034, DP068501-506, DP068509-10, DP068512,<br />
DP068514, DP068517-521, DP070004<br />
RELATIONSHIPS WITH OTHER FEATURES: Similar to E3<br />
DESCRIPTION:<br />
The Vibration Test Building is a large reinforced concrete structure, comprising a central<br />
chamber with a heavy concrete roof supported on pillars, and protected by a shingle<br />
traverse on its east and north sides. To its south and east are freestanding brick plant rooms.<br />
In the centre of the Vibration Test Building is a large central chamber dimensions, 16.47m (54ft)by<br />
7.30m (24ft). It was entered from a passageway to the south through large wooden outward opening<br />
doors covered with metal sheeting with a small pedestrian single door to the east. To the east<br />
of the main doors was a single exterior door to the toilet room, which was lit by a metal framed<br />
3 light window. Inside the main doorway to the west is a small recess that may have contained a<br />
fire hose. On the opposite side a staircase gives access down to the floor of the central chamber<br />
beyond this staircase another staircase provides access to an upper walkway around the main cham-

















