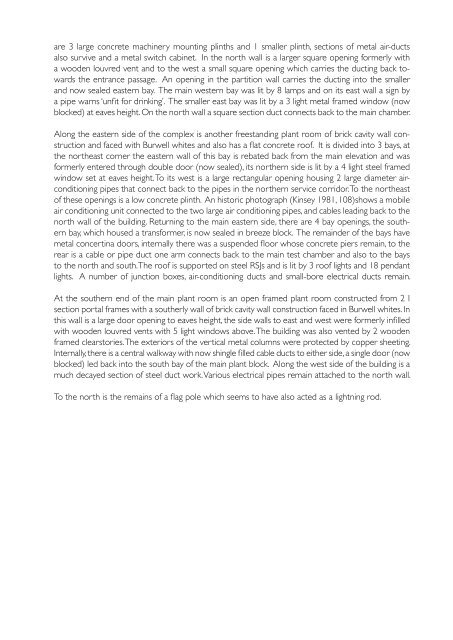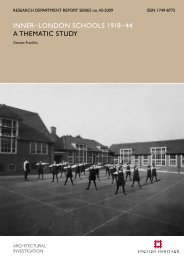Atomic Weapons Research Establishment. Orford ... - English Heritage
Atomic Weapons Research Establishment. Orford ... - English Heritage
Atomic Weapons Research Establishment. Orford ... - English Heritage
Create successful ePaper yourself
Turn your PDF publications into a flip-book with our unique Google optimized e-Paper software.
are 3 large concrete machinery mounting plinths and 1 smaller plinth, sections of metal air-ducts<br />
also survive and a metal switch cabinet. In the north wall is a larger square opening formerly with<br />
a wooden louvred vent and to the west a small square opening which carries the ducting back towards<br />
the entrance passage. An opening in the partition wall carries the ducting into the smaller<br />
and now sealed eastern bay. The main western bay was lit by 8 lamps and on its east wall a sign by<br />
a pipe warns ‘unfit for drinking’. The smaller east bay was lit by a 3 light metal framed window (now<br />
blocked) at eaves height. On the north wall a square section duct connects back to the main chamber.<br />
Along the eastern side of the complex is another freestanding plant room of brick cavity wall construction<br />
and faced with Burwell whites and also has a flat concrete roof. It is divided into 3 bays, at<br />
the northeast corner the eastern wall of this bay is rebated back from the main elevation and was<br />
formerly entered through double door (now sealed), its northern side is lit by a 4 light steel framed<br />
window set at eaves height. To its west is a large rectangular opening housing 2 large diameter airconditioning<br />
pipes that connect back to the pipes in the northern service corridor. To the northeast<br />
of these openings is a low concrete plinth. An historic photograph (Kinsey 1981, 108)shows a mobile<br />
air conditioning unit connected to the two large air conditioning pipes, and cables leading back to the<br />
north wall of the building. Returning to the main eastern side, there are 4 bay openings, the southern<br />
bay, which housed a transformer, is now sealed in breeze block. The remainder of the bays have<br />
metal concertina doors, internally there was a suspended floor whose concrete piers remain, to the<br />
rear is a cable or pipe duct one arm connects back to the main test chamber and also to the bays<br />
to the north and south. The roof is supported on steel RSJs and is lit by 3 roof lights and 18 pendant<br />
lights. A number of junction boxes, air-conditioning ducts and small-bore electrical ducts remain.<br />
At the southern end of the main plant room is an open framed plant room constructed from 2 I<br />
section portal frames with a southerly wall of brick cavity wall construction faced in Burwell whites. In<br />
this wall is a large door opening to eaves height, the side walls to east and west were formerly infilled<br />
with wooden louvred vents with 5 light windows above. The building was also vented by 2 wooden<br />
framed clearstories. The exteriors of the vertical metal columns were protected by copper sheeting.<br />
Internally, there is a central walkway with now shingle filled cable ducts to either side, a single door (now<br />
blocked) led back into the south bay of the main plant block. Along the west side of the building is a<br />
much decayed section of steel duct work. Various electrical pipes remain attached to the north wall.<br />
To the north is the remains of a flag pole which seems to have also acted as a lightning rod.

















