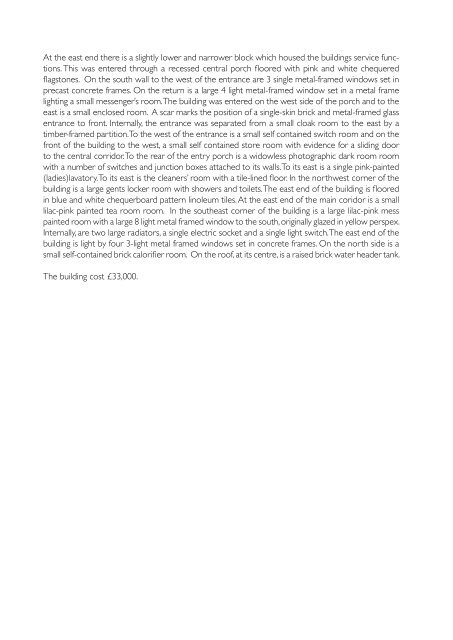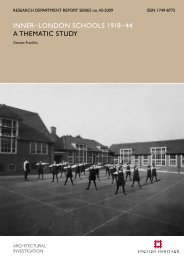Atomic Weapons Research Establishment. Orford ... - English Heritage
Atomic Weapons Research Establishment. Orford ... - English Heritage
Atomic Weapons Research Establishment. Orford ... - English Heritage
Create successful ePaper yourself
Turn your PDF publications into a flip-book with our unique Google optimized e-Paper software.
At the east end there is a slightly lower and narrower block which housed the buildings service functions.<br />
This was entered through a recessed central porch floored with pink and white chequered<br />
flagstones. On the south wall to the west of the entrance are 3 single metal-framed windows set in<br />
precast concrete frames. On the return is a large 4 light metal-framed window set in a metal frame<br />
lighting a small messenger’s room. The building was entered on the west side of the porch and to the<br />
east is a small enclosed room. A scar marks the position of a single-skin brick and metal-framed glass<br />
entrance to front. Internally, the entrance was separated from a small cloak room to the east by a<br />
timber-framed partition. To the west of the entrance is a small self contained switch room and on the<br />
front of the building to the west, a small self contained store room with evidence for a sliding door<br />
to the central corridor. To the rear of the entry porch is a widowless photographic dark room room<br />
with a number of switches and junction boxes attached to its walls. To its east is a single pink-painted<br />
(ladies)lavatory. To its east is the cleaners’ room with a tile-lined floor. In the northwest corner of the<br />
building is a large gents locker room with showers and toilets. The east end of the building is floored<br />
in blue and white chequerboard pattern linoleum tiles. At the east end of the main coridor is a small<br />
lilac-pink painted tea room room. In the southeast corner of the building is a large lilac-pink mess<br />
painted room with a large 8 light metal framed window to the south, originally glazed in yellow perspex.<br />
Internally, are two large radiators, a single electric socket and a single light switch. The east end of the<br />
building is light by four 3-light metal framed windows set in concrete frames. On the north side is a<br />
small self-contained brick calorifier room. On the roof, at its centre, is a raised brick water header tank.<br />
The building cost £33,000.

















