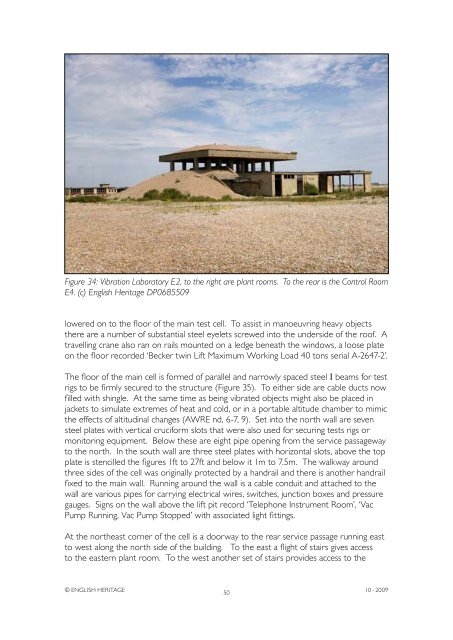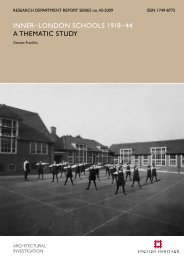Atomic Weapons Research Establishment. Orford ... - English Heritage
Atomic Weapons Research Establishment. Orford ... - English Heritage
Atomic Weapons Research Establishment. Orford ... - English Heritage
Create successful ePaper yourself
Turn your PDF publications into a flip-book with our unique Google optimized e-Paper software.
Figure 34: Vibration Laboratory E2, to the right are plant rooms. To the rear is the Control Room<br />
E4. (c) <strong>English</strong> <strong>Heritage</strong> DP0685509<br />
lowered on to the floor of the main test cell. To assist in manoeuvring heavy objects<br />
there are a number of substantial steel eyelets screwed into the underside of the roof. A<br />
travelling crane also ran on rails mounted on a ledge beneath the windows, a loose plate<br />
on the floor recorded ‘Becker twin Lift Maximum Working Load 40 tons serial A-2647-2’.<br />
The floor of the main cell is formed of parallel and narrowly spaced steel I beams for test<br />
rigs to be firmly secured to the structure (Figure 35). To either side are cable ducts now<br />
filled with shingle. At the same time as being vibrated objects might also be placed in<br />
jackets to simulate extremes of heat and cold, or in a portable altitude chamber to mimic<br />
the effects of altitudinal changes (AWRE nd, 6-7, 9). Set into the north wall are seven<br />
steel plates with vertical cruciform slots that were also used for securing tests rigs or<br />
monitoring equipment. Below these are eight pipe opening from the service passageway<br />
to the north. In the south wall are three steel plates with horizontal slots, above the top<br />
plate is stencilled the figures 1ft to 27ft and below it 1m to 7.5m. The walkway around<br />
three sides of the cell was originally protected by a handrail and there is another handrail<br />
fixed to the main wall. Running around the wall is a cable conduit and attached to the<br />
wall are various pipes for carrying electrical wires, switches, junction boxes and pressure<br />
gauges. Signs on the wall above the lift pit record ‘Telephone Instrument Room’, ‘Vac<br />
Pump Running, Vac Pump Stopped’ with associated light fittings.<br />
At the northeast corner of the cell is a doorway to the rear service passage running east<br />
to west along the north side of the building. To the east a flight of stairs gives access<br />
to the eastern plant room. To the west another set of stairs provides access to the<br />
© ENGLISH HERITAGE<br />
50<br />
10 - 2009

















