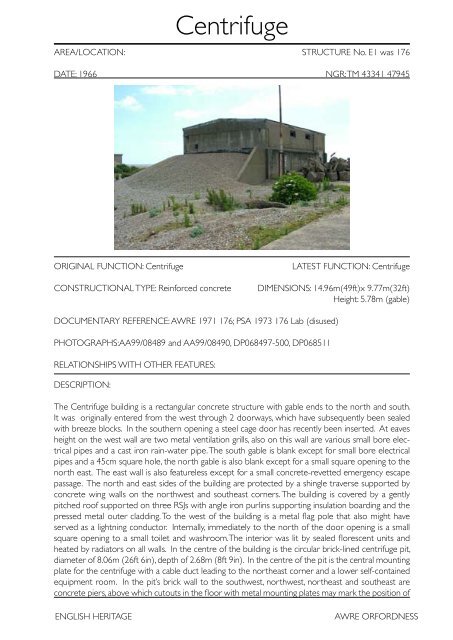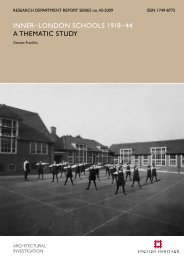Atomic Weapons Research Establishment. Orford ... - English Heritage
Atomic Weapons Research Establishment. Orford ... - English Heritage
Atomic Weapons Research Establishment. Orford ... - English Heritage
Create successful ePaper yourself
Turn your PDF publications into a flip-book with our unique Google optimized e-Paper software.
Centrifuge<br />
AREA/LOCATION: STRUCTURE No. E1 was 176<br />
DATE: 1966 NGR: TM 43341 47945<br />
ORIGINAL FUNCTION: Centrifuge<br />
CONSTRUCTIONAL TYPE: Reinforced concrete<br />
LATEST FUNCTION: Centrifuge<br />
DIMENSIONS: 14.96m(49ft)x 9.77m(32ft)<br />
Height: 5.78m (gable)<br />
DOCUMENTARY REFERENCE: AWRE 1971 176; PSA 1973 176 Lab (disused)<br />
PHOTOGRAPHS:AA99/08489 and AA99/08490, DP068497-500, DP068511<br />
RELATIONSHIPS WITH OTHER FEATURES:<br />
DESCRIPTION:<br />
The Centrifuge building is a rectangular concrete structure with gable ends to the north and south.<br />
It was originally entered from the west through 2 doorways, which have subsequently been sealed<br />
with breeze blocks. In the southern opening a steel cage door has recently been inserted. At eaves<br />
height on the west wall are two metal ventilation grills, also on this wall are various small bore electrical<br />
pipes and a cast iron rain-water pipe. The south gable is blank except for small bore electrical<br />
pipes and a 45cm square hole, the north gable is also blank except for a small square opening to the<br />
north east. The east wall is also featureless except for a small concrete-revetted emergency escape<br />
passage. The north and east sides of the building are protected by a shingle traverse supported by<br />
concrete wing walls on the northwest and southeast corners. The building is covered by a gently<br />
pitched roof supported on three RSJs with angle iron purlins supporting insulation boarding and the<br />
pressed metal outer cladding. To the west of the building is a metal flag pole that also might have<br />
served as a lightning conductor. Internally, immediately to the north of the door opening is a small<br />
square opening to a small toilet and washroom.The interior was lit by sealed florescent units and<br />
heated by radiators on all walls. In the centre of the building is the circular brick-lined centrifuge pit,<br />
diameter of 8.06m (26ft 6in), depth of 2.68m (8ft 9in). In the centre of the pit is the central mounting<br />
plate for the centrifuge with a cable duct leading to the northeast corner and a lower self-contained<br />
equipment room. In the pit’s brick wall to the southwest, northwest, northeast and southeast are<br />
concrete piers, above which cutouts in the floor with metal mounting plates may mark the position of<br />
ENGLISH HERITAGE<br />
AWRE ORFORDNESS

















