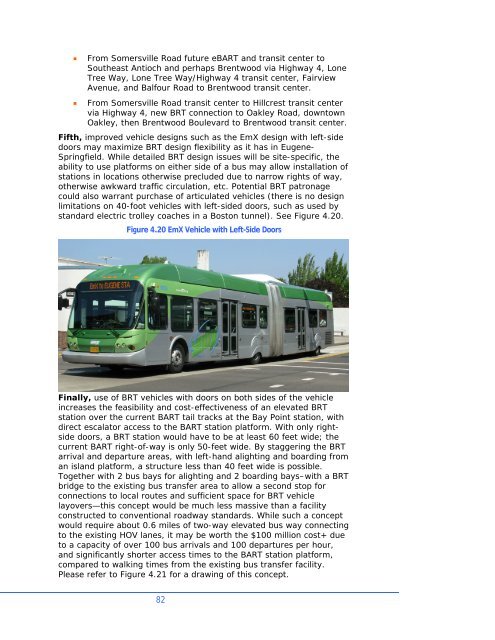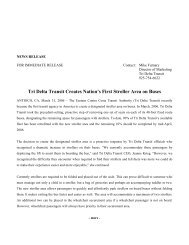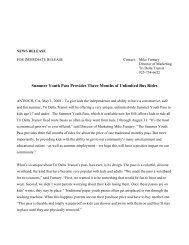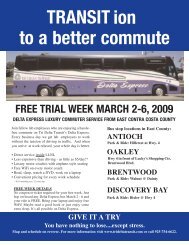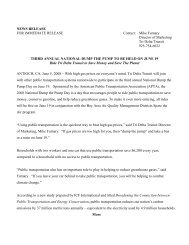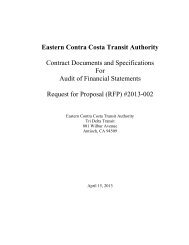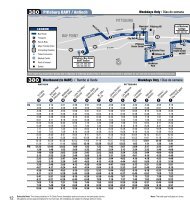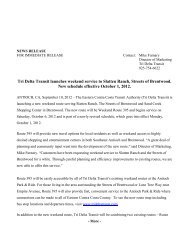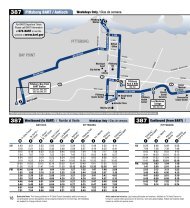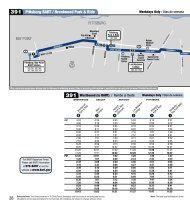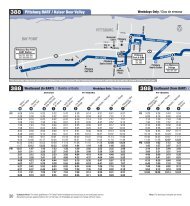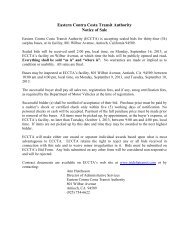to view Short Range Transit Plan FY 2007/2008 - Tri Delta Transit
to view Short Range Transit Plan FY 2007/2008 - Tri Delta Transit
to view Short Range Transit Plan FY 2007/2008 - Tri Delta Transit
Create successful ePaper yourself
Turn your PDF publications into a flip-book with our unique Google optimized e-Paper software.
• From Somersville Road future eBART and transit center <strong>to</strong>Southeast Antioch and perhaps Brentwood via Highway 4, LoneTree Way, Lone Tree Way/Highway 4 transit center, Fair<strong>view</strong>Avenue, and Balfour Road <strong>to</strong> Brentwood transit center.• From Somersville Road transit center <strong>to</strong> Hillcrest transit centervia Highway 4, new BRT connection <strong>to</strong> Oakley Road, down<strong>to</strong>wnOakley, then Brentwood Boulevard <strong>to</strong> Brentwood transit center.Fifth, improved vehicle designs such as the EmX design with left-sidedoors may maximize BRT design flexibility as it has in Eugene-Springfield. While detailed BRT design issues will be site-specific, theability <strong>to</strong> use platforms on either side of a bus may allow installation ofstations in locations otherwise precluded due <strong>to</strong> narrow rights of way,otherwise awkward traffic circulation, etc. Potential BRT patronagecould also warrant purchase of articulated vehicles (there is no designlimitations on 40-foot vehicles with left-sided doors, such as used bystandard electric trolley coaches in a Bos<strong>to</strong>n tunnel). See Figure 4.20.Figure 4.20 EmX Vehicle with Left-Side DoorsFinally, use of BRT vehicles with doors on both sides of the vehicleincreases the feasibility and cost-effectiveness of an elevated BRTstation over the current BART tail tracks at the Bay Point station, withdirect escala<strong>to</strong>r access <strong>to</strong> the BART station platform. With only rightsidedoors, a BRT station would have <strong>to</strong> be at least 60 feet wide; thecurrent BART right-of-way is only 50-feet wide. By staggering the BRTarrival and departure areas, with left-hand alighting and boarding froman island platform, a structure less than 40 feet wide is possible.Together with 2 bus bays for alighting and 2 boarding bays–with a BRTbridge <strong>to</strong> the existing bus transfer area <strong>to</strong> allow a second s<strong>to</strong>p forconnections <strong>to</strong> local routes and sufficient space for BRT vehiclelayovers—this concept would be much less massive than a facilityconstructed <strong>to</strong> conventional roadway standards. While such a conceptwould require about 0.6 miles of two-way elevated bus way connecting<strong>to</strong> the existing HOV lanes, it may be worth the $100 million cost+ due<strong>to</strong> a capacity of over 100 bus arrivals and 100 departures per hour,and significantly shorter access times <strong>to</strong> the BART station platform,compared <strong>to</strong> walking times from the existing bus transfer facility.Please refer <strong>to</strong> Figure 4.21 for a drawing of this concept.82


