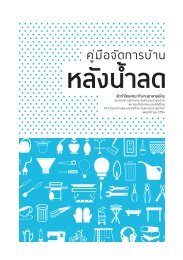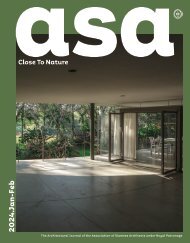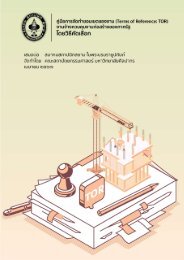ASA JOURNAL 11/2023
Create successful ePaper yourself
Turn your PDF publications into a flip-book with our unique Google optimized e-Paper software.
theme / review<br />
FACE VALUE<br />
<strong>11</strong>4 <strong>11</strong>5<br />
09-10<br />
การเปิดช่องรับแสง<br />
ธรรมชาติจากด้านบน<br />
หลังคาช่วยสร้างมิติให้<br />
กับพื้นที่ใช้สอยภายในบ้าน<br />
เปลี่ยนแปลงไปตามช่วง<br />
เวลาของวัน<br />
<strong>11</strong><br />
ผังพื้นของบ้านชั้น 1 และ 2<br />
The design of the spatial program started with the<br />
bedroom—the most private quarter and the heart<br />
of the house. From the living and food preparation<br />
areas to the spacious bedroom, the architect incorporated<br />
the owners’ personal experiences of<br />
having lived in condominium units their entire lives<br />
into every component of the design, which takes<br />
inspiration from the owners’ desire to maintain a<br />
similar living environment and experience.<br />
Concrete walls help to construct and divide varying<br />
levels of privacy between private and shared<br />
spaces. Due to the relatively large size of the<br />
house, the apertures are designed to maximize<br />
visual access between the living spaces while<br />
retaining the inhabitants’ privacy. The circulation<br />
and perspectives were planned with the visual<br />
link between different parts of the house in mind,<br />
establishing specific openings and connections,<br />
such as the way the living area is visually open<br />
to the showroom space where the cars and other<br />
collected items are displayed. Despite its great<br />
size, the house’s living spaces are linked together<br />
thanks to the carefully curated visual connection.<br />
1ST FLOOR PLAN<br />
1. CAR PARK<br />
2. ENTRANCE HALL<br />
(TERMINAL)<br />
3. THAIKITCHEN<br />
4. RECEPTION ROOM<br />
5. GUEST ROOM<br />
6. HOME THEATRE<br />
7. GYM<br />
8. STREAM ROOM<br />
9. SWIMMING POOL<br />
10. BAR&DINING ROOM<br />
<strong>11</strong>. CAR TURNTABLE<br />
C-X COURTYARD<br />
2ND FLOOR PLAN<br />
9 <strong>11</strong><br />
1. BUDDHA AREA<br />
2. LIBRARY<br />
3. BEDROOM-01<br />
4. PANTRY<br />
5. FAMILY ROOM<br />
6. MASTER BEDROOM<br />
7. GEN. CLOSET<br />
8. LADY CLOSET<br />
9. MASTER BATHROOM<br />
C-X COURTYARD<br />
10


















