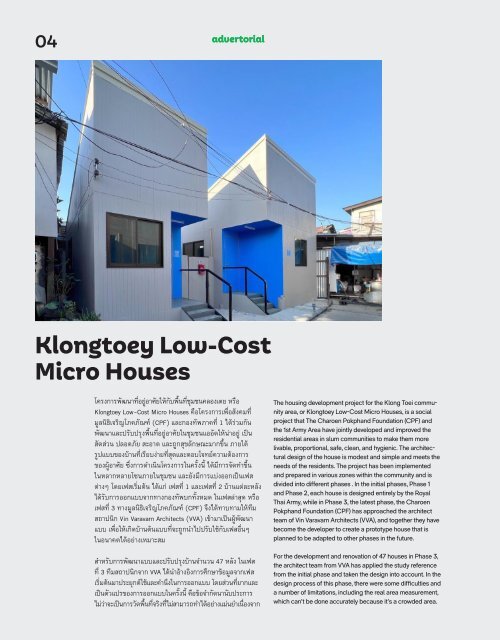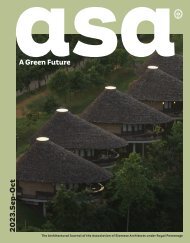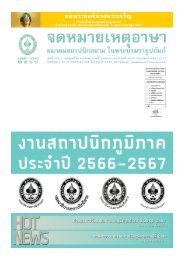ASA JOURNAL 11/2023
Create successful ePaper yourself
Turn your PDF publications into a flip-book with our unique Google optimized e-Paper software.
04 advertorial<br />
SHERA<br />
05<br />
เป็นพื้นที่แออัด การคำนึงถึงพื้นฐานฝีมือของทีมทหารช่างที่ต้อง<br />
เป็นวิธีการก่อสร้างที่เรียบง่าย และสามารถให้ผู้ลงมือหน้างาน<br />
ตัดสินใจได้ในทันที ไปจนถึงอุปสรรคในการก่อสร้าง ที่วัสดุและ<br />
เครื่องมือทั้งหมดจะต้องถูกขนย้ายด้วยกำลังคนและการเดินเท้า<br />
ไปตามทางเดินแออัดของชุมชนที่คับแคบเพียงเท่านั้น ทีมสถาปนิก<br />
จึงพัฒนาแบบให้เป็น Typical Detail ที่สามารถประยุกต์ใช้ได้กับ<br />
บ้านทุกหลัง มีรูปแบบการก่อสร้างที่เรียบง่ายและสามารถยืดหยุ่น<br />
ได้เมื่อมีปัญหาหน้างาน โดยโครงสร้างหลักของบ้านยังคงใช้<br />
มาตรฐานตามเฟสเริ่มต้น จากความร่วมมือของทีมวิศวกรจิตอาสา<br />
และใช้วิธีการนำเสนอความน่าสนใจผ่านรูปแบบของ facade ที่ห่อ-<br />
หุ้มโครงสร้างตัวบ้านเอาไว้ เพื่อลดภาระของงานละเอียดอ่อนใน<br />
เวลาเดียวกัน<br />
Klongtoey Low-Cost<br />
Micro Houses<br />
โครงการพัฒนาที่อยู่อาศัยให้กับพื้นที่ชุมชนคลองเตย หรือ<br />
Klongtoey Low-Cost Micro Houses คือโครงการเพื่อสังคมที่<br />
มูลนิธิเจริญโภคภัณฑ์ (CPF) และกองทัพภาคที่ 1 ได้ร่วมกัน<br />
พัฒนาและปรับปรุงพื้นที่อยู่อาศัยในชุมชนแออัดให้น่าอยู่ เป็น<br />
สัดส่วน ปลอดภัย สะอาด และถูกสุขลักษณะมากขึ้น ภายใต้<br />
รูปแบบของบ้านที่เรียบง่ายที่สุดและตอบโจทย์ความต้องการ<br />
ของผู้อาศัย ซึ่งการดำเนินโครงการในครั้งนี้ ได้มีการจัดทำขึ้น<br />
ในหลากหลายโซนภายในชุมชน และยังมีการแบ่งออกเป็นเฟส<br />
ต่างๆ โดยเฟสเริ่มต้น ได้แก่ เฟสที่ 1 และเฟสที่ 2 บ้านแต่ละหลัง<br />
ได้รับการออกแบบจากทางกองทัพบกทั้งหมด ในเฟสล่าสุด หรือ<br />
เฟสที่ 3 ทางมูลนิธิเจริญโภคภัณฑ์ (CPF) จึงได้ทาบทามให้ทีม<br />
สถาปนิก Vin Varavarn Architects (VVA) เข้ามาเป็นผู้พัฒนา<br />
แบบ เพื่อให้เกิดบ้านต้นแบบที่จะถูกนำไปปรับใช้กับเฟสอื่นๆ<br />
ในอนาคตได้อย่างเหมาะสม<br />
สำหรับการพัฒนาแบบและปรับปรุงบ้านจำนวน 47 หลัง ในเฟส<br />
ที่ 3 ทีมสถาปนิกจาก VVA ได้นำอ้างอิงการศึกษาข้อมูลจากเฟส<br />
เริ่มต้นมาประยุกต์ใช้และคำนึงในการออกแบบ โดยส่วนที่ยากและ<br />
เป็นตัวแปรของการออกแบบในครั้งนี้ คือข้อจ ำกัดนานับประการ<br />
ไม่ว่าจะเป็นการวัดพื้นที่จริงที่ไม่สามารถท ำได้อย่างแม่นยำเนื่องจาก<br />
The housing development project for the Klong Toei community<br />
area, or Klongtoey Low-Cost Micro Houses, is a social<br />
project that The Charoen Pokphand Foundation (CPF) and<br />
the 1st Army Area have jointly developed and improved the<br />
residential areas in slum communities to make them more<br />
livable, proportional, safe, clean, and hygienic. The architectural<br />
design of the house is modest and simple and meets the<br />
needs of the residents. The project has been implemented<br />
and prepared in various zones within the community and is<br />
divided into different phases . In the initial phases, Phase 1<br />
and Phase 2, each house is designed entirely by the Royal<br />
Thai Army, while in Phase 3, the latest phase, the Charoen<br />
Pokphand Foundation (CPF) has approached the architect<br />
team of Vin Varavarn Architects (VVA), and together they have<br />
become the developer to create a prototype house that is<br />
planned to be adapted to other phases in the future.<br />
For the development and renovation of 47 houses in Phase 3,<br />
the architect team from VVA has applied the study reference<br />
from the initial phase and taken the design into account. In the<br />
design process of this phase, there were some difficulties and<br />
a number of limitations, including the real area measurement,<br />
which can’t be done accurately because it’s a crowded area.<br />
ในส่วนของการเลือกใช้วัสดุโครงสร้าง อ้างอิงจากบริบทของพื้นที่<br />
ที่มีความเป็นอยู่ค่อนข้างหนาแน่นสูง นอกเหนือจากเรื่องความ<br />
แข็งแรงทนทาน จึงได้คำนึงไปถึงเรื่องของการกันร้อนและกันลาม-<br />
ไฟเป็นหลัก โดยโครงสร้างตัวบ้านใช้เป็นเหล็กลงฐานรากด้วยแรง<br />
กำลังทหาร ผนังและพื้นกรุด้วยซีเมนต์บอร์ด ปูพื้นทับด้วยเสื่อน้ ำมัน<br />
หนาพิเศษ และส่วนของหลังคาถูกออกแบบเป็นหลังคาหมาแหงน<br />
ทรงสูง ที่ช่วยให้บ้านขนาดเล็กดูโปร่งมากขึ้น มุงด้วยเมทัลชีทแบบ<br />
แซนด์วิช มีไส้กลางเป็นฉนวนโฟมแบบกันลามไฟหนา 5 ซม. เพื่อ<br />
ช่วยกันความร้อนและเพิ่มความปลอดภัยให้กับผู้อยู่อาศัย สำหรับ<br />
สีสันบริเวณทางเข้าบ้านทุกหลังอย่างที่เห็น เกิดจากการเปิดพื้นที่<br />
ให้เจ้าของบ้านได้มีโอกาสเลือกสีสันของบ้านตามที่ตนเองชอบ เพื่อ<br />
ให้ผู้อยู่อาศัยจริงได้มีส่วนร่วมในการปลูกสร้างบ้านของตนเองใน<br />
ครั้งนี้ จนกลายเป็นที่มาของบ้านสีสันสดใสภายในพื้นที่โครงการ<br />
พัฒนาที่อยู่อาศัยชุมชนคลองเตยในที่สุด<br />
ปัจจุบัน จากบ้านทั้งหมด 47 หลัง ของขอบเขตโครงการในเฟสที่<br />
3 ได้ก่อสร้างแล้วเสร็จและส่งมอบแก่ผู้อยู่อาศัยในโซนบ่อน้ ำไปแล้ว<br />
จำนวน 9 หลัง สำหรับโซนอื่นๆ กำลังอยู่ในช่วงการพัฒนาและ<br />
ปรับปรุงไปตามลำดับ แม้โครงการในครั้งนี้จะไม่สามารถก่อสร้าง<br />
ให้แล้วเสร็จพร้อมกันได้ในคราวเดียวทั้งหมด ด้วยตัวแปรทั้งเรื่อง<br />
ของงบประมาณ ข้อจำกัดในการก่อสร้างที่ยากลำบาก และความ<br />
ต้องการของชุมชน แต่ด้วยความร่วมมือจากทุกๆ ฝ่าย ไม่ว่าจะ<br />
เป็นผู้ริเริ่มโครงการ ไปจนถึงผู้ร่วมออกแบบและก่อสร้าง ก็ทำให้<br />
โครงการนี้ตั้งแต่เฟสที่ 1 ถึงเฟสที่ 3 ประสบความสำเร็จ และส่ง<br />
มอบที่อยู่อาศัย พร้อมชีวิตความเป็นอยู่ที่ดีขึ้นให้แก่ชุมชนแห่งนี้<br />
ไปแล้วจำนวนไม่น้อย<br />
Due to the limited construction skills of the military support<br />
team, which required the design to be a simple construction<br />
method for which the operators on site could make decisions<br />
immediately, the site is an area where all materials and tools<br />
must be transported only by manpower and on foot along<br />
the cramped corridors of the community. The architect team<br />
therefore develops a design with typical details that can be<br />
applied to every house. It has a simple construction model<br />
and can be flexible when there are problems on site. The main<br />
structure of the house still uses the standard according to<br />
the initial phase, with the cooperation of a team of volunteer<br />
engineers. The design also accommodates architectural elements<br />
with more aesthetic through the form of a facade that<br />
encapsulates the structure of the house to reduce the burden<br />
of delicate work at the same time.<br />
In terms of the selection of structural materials, according to<br />
the context of a relatively high density living area, the issue<br />
of heat protection and flame retardant was mainly taken into<br />
account in addition to strength and durability. The structure of<br />
the house is a steel structure with a foundation cast on site by<br />
a team of military builders. The walls and floors are lined with<br />
cement board. The floor is covered with extra thick linoleum.<br />
The roof is designed in a lean-to shape, to help a small house<br />
look more airy. It is thatched with sandwich metal sheeting<br />
with a 5 cm. thick layer of flame retardant foam insulation in the<br />
middle to help prevent heat and increase the safety of residents.<br />
In the design, the architect has also allowed the owner of<br />
each house to paint the entrance any color they like so that<br />
the owners can participate in building their own homes. Eventually,<br />
it created a compound of colorful houses in this Klong<br />
Toei Community Housing Development Project.<br />
Currently, out of a total of 47 houses in the 3rd phase of the<br />
project, 9 houses have been completed and delivered to the<br />
residents of the well zone, and the remaining are in various<br />
stages of development and improvement accordingly.<br />
Although this project cannot be completed all at once due to<br />
variables in the budget, construction constraints, and specific<br />
needs of the community, cooperation from all parties, from the<br />
initiator of the project to co-designers and contractors, has<br />
made this project from Phase 1 to Phase 3 successful and<br />
delivered houses together with a better life for the community.<br />
shera.com


















