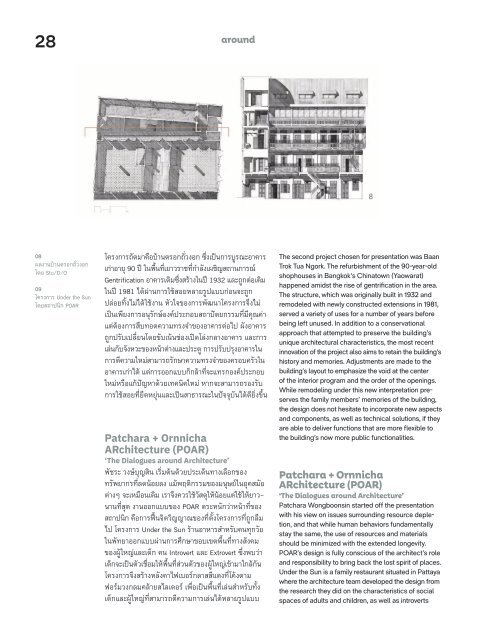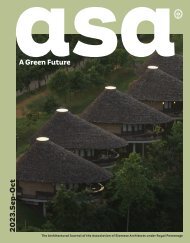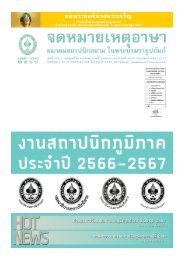ASA JOURNAL 11/2023
Create successful ePaper yourself
Turn your PDF publications into a flip-book with our unique Google optimized e-Paper software.
28<br />
around<br />
ARCHITECTURE ASIA FORUM SERIES<br />
29<br />
08<br />
ผลงานบ้านตรอกถั่วงอก<br />
โดย Stu/D/O<br />
09<br />
โครงการ Under the Sun<br />
โดยสถาปนิก POAR<br />
โครงการถัดมาคือบ้านตรอกถั่วงอก ซึ่งเป็นการบูรณะอาคาร<br />
เก่าอายุ 90 ปี ในพื้นที่เยาวราชที่กำาลังเผชิญสถานการณ์<br />
Gentrification อาคารเดิมซึ่งสร้างในปี 1932 และถูกต่อเติม<br />
ในปี 1981 ได้ผ่านการใช้สอยหลายรูปแบบก่อนจะถูก<br />
ปล่อยทิ้งไม่ได้ใช้งาน หัวใจของการพัฒนาโครงการจึงไม่<br />
เป็นเพียงการอนุรักษ์องค์ประกอบสถาปัตยกรรมที่มีคุณค่า<br />
แต่ต้องการสืบทอดความทรงจำาของอาคารต่อไป ผังอาคาร<br />
ถูกปรับเปลี่ยนโดยขับเน้นช่องเปิดโล่งกลางอาคาร และการ<br />
เล่นกับจังหวะของหน้าต่างและประตู การปรับปรุงอาคารใน<br />
การตีความใหม่สามารถรักษาความทรงจำาของครอบครัวใน<br />
อาคารเก่าได้ แต่การออกแบบก็กล้าที่จะแทรกองค์ประกอบ<br />
ใหม่หรือแก้ปัญหาด้วยเทคนิคใหม่ หากจะสามารถรองรับ<br />
การใช้สอยที่ยืดหยุ่นและเป็นสาธารณะในปัจจุบันได้ดียิ่งขึ้น<br />
Patchara + Ornnicha<br />
ARchitecture (POAR)<br />
‘The Dialogues around Architecture’<br />
พัชระ วงษ์บุญสิน เริ่มต้นด้วยประเด็นทางเลือกของ<br />
ทรัพยากรที่ลดน้อยลง แม้พฤติกรรมของมนุษย์ในยุคสมัย<br />
ต่างๆ จะเหมือนเดิม เราจึงควรใช้วัสดุให้น้อยแต่ใช้ให้ยาว-<br />
นานที่สุด งานออกแบบของ POAR ตระหนักว่าหน้าที่ของ<br />
สถาปนิก คือการฟื้นจิตวิญญาณของที่ตั้งโครงการที่ถูกลืม<br />
ไป โครงการ Under the Sun ร้านอาหารสำาหรับคนทุกวัย<br />
ในพัทยาออกแบบผ่านการศึกษาขอบเขตพื้นที่ทางสังคม<br />
ของผู้ใหญ่และเด็ก คน Introvert และ Extrovert ซึ่งพบว่า<br />
เด็กจะเป็นตัวเชื่อมให้พื้นที่ส่วนตัวของผู้ใหญ่เข้ามาใกล้กัน<br />
โครงการจึงสร้างหลังคาไฟเบอร์กลาสสีแดงที่โค้งตาม<br />
ฟอร์มวงกลมคล้ายสไลเดอร์ เพื่อเป็นพื้นที่เล่นสำาหรับทั้ง<br />
เด็กและผู้ใหญ่ที่สามารถตีความการเล่นได้หลายรูปแบบ<br />
The second project chosen for presentation was Baan<br />
Trok Tua Ngork. The refurbishment of the 90-year-old<br />
shophouses in Bangkok’s Chinatown (Yaowarat)<br />
happened amidst the rise of gentrification in the area.<br />
The structure, which was originally built in 1932 and<br />
remodeled with newly constructed extensions in 1981,<br />
served a variety of uses for a number of years before<br />
being left unused. In addition to a conservational<br />
approach that attempted to preserve the building’s<br />
unique architectural characteristics, the most recent<br />
innovation of the project also aims to retain the building’s<br />
history and memories. Adjustments are made to the<br />
building’s layout to emphasize the void at the center<br />
of the interior program and the order of the openings.<br />
While remodeling under this new interpretation preserves<br />
the family members’ memories of the building,<br />
the design does not hesitate to incorporate new aspects<br />
and components, as well as technical solutions, if they<br />
are able to deliver functions that are more flexible to<br />
the building’s now more public functionalities.<br />
Patchara + Ornnicha<br />
ARchitecture (POAR)<br />
‘The Dialogues around Architecture’<br />
Patchara Wongboonsin started off the presentation<br />
with his view on issues surrounding resource depletion,<br />
and that while human behaviors fundamentally<br />
stay the same, the use of resources and materials<br />
should be minimized with the extended longevity.<br />
POAR’s design is fully conscious of the architect’s role<br />
and responsibility to bring back the lost spirit of places.<br />
Under the Sun is a family restaurant situated in Pattaya<br />
where the architecture team developed the design from<br />
the research they did on the characteristics of social<br />
spaces of adults and children, as well as introverts<br />
8<br />
โครงการ ณ ตะนาว เป็นโรงแรมบูทีคที่มีข้อจำากัดการ<br />
ออกแบบจากที่ตั้งโครงการรูปร่างแคบลึกในย่านเมืองเก่า<br />
ของกรุงเทพมหานคร การออกแบบเลือกที่จะประนีประนอม<br />
กับตึกแถวสองข้างที่เปิดหน้าต่างสู่โครงการ และเว้นพื้นที่<br />
ถอยร่นตามกฎหมายอาคาร การสร้างช่องว่างระหว่าง<br />
อาคารข้างเคียงและระหว่างห้องต่างๆ ในโครงการเอื้อให้<br />
เกิดการระบายอากาศระหว่างพื้นที่ใช้สอยคล้ายเรือนไทย<br />
นอกจากนี้ ยังสร้างบันไดเชื่อมต่อกับพื้นที่ว่างด้านหน้า<br />
อาคาร ซึ่งสามารถทำาหน้าที่คล้ายอัฒจันทร์ให้อีเวนท์ต่างๆ<br />
ที่อาจเกิดขึ้น<br />
and extroverts. The design of the red fiberglass roof<br />
with a curvature resembling the shape of a slider was<br />
inspired by the discovery that children have the potential<br />
to bring adults’ personal spaces closer together.<br />
Thus, a play space for children and adults with diverse<br />
interpretations of ‘playing’ was created.<br />
The na Tanao boutique hotel is a project with a variety<br />
of restrictions. The hotel is situated on an elongated and<br />
narrow plot of land in the old town district of Bangkok.<br />
The design compromises the shophouses on both sides<br />
of the building with windows and openings facing the<br />
hotel’s interior spaces. With the setback mandated<br />
by the area’s building codes, the spaces between the<br />
hotel and the adjacent buildings, as well as the hotel<br />
rooms are designed to enhance natural ventilation,<br />
similar to how the layout of a traditional Thai home<br />
facilitate natural airflow. In addition, a set of steps at<br />
the front of the building provides an amphitheater-like<br />
area that can accommodate different activities.<br />
Patchara<br />
Wongboonsin &<br />
Ornnicha<br />
Duriyaprapan<br />
Patchara +<br />
Ornnicha<br />
Architecture<br />
9


















