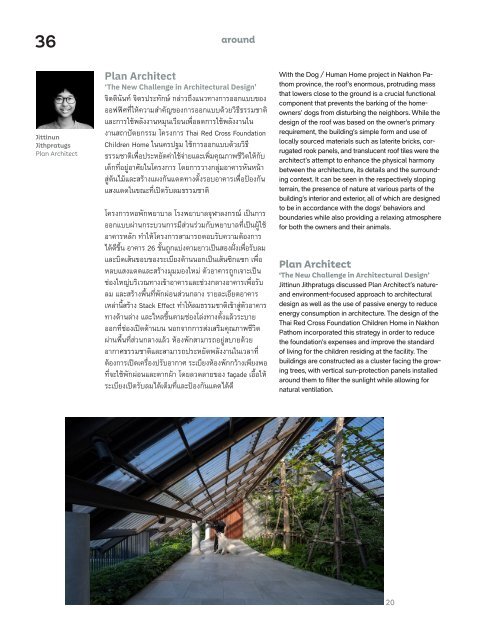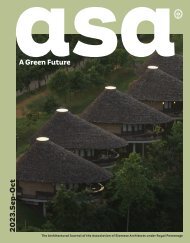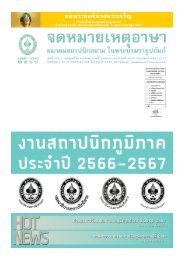ASA JOURNAL 11/2023
Create successful ePaper yourself
Turn your PDF publications into a flip-book with our unique Google optimized e-Paper software.
36<br />
around<br />
ARCHITECTURE ASIA FORUM SERIES<br />
37<br />
Jittinun<br />
Jithpratugs<br />
Plan Architect<br />
Plan Architect<br />
‘The New Challenge in Architectural Design’<br />
จิตตินันท์ จิตรประทักษ์ กล่าวถึงแนวทางการออกแบบของ<br />
ออฟฟิศที่ให้ความสำาคัญของการออกแบบด้วยวิธีธรรมชาติ<br />
และการใช้พลังงานหมุนเวียนเพื่อลดการใช้พลังงานใน<br />
งานสถาปัตยกรรม โครงการ Thai Red Cross Foundation<br />
Children Home ในนครปฐม ใช้การออกแบบด้วยวิธี<br />
ธรรมชาติเพื่อประหยัดค่าใช้จ่ายและเพิ่มคุณภาพชีวิตให้กับ<br />
เด็กที่อยู่อาศัยในโครงการ โดยการวางกลุ่มอาคารหันหน้า<br />
สู่ต้นไม้และสร้างแผงกันแดดทางตั้งรอบอาคารเพื่อป้องกัน<br />
แสงแดดในขณะที่เปิดรับลมธรรมชาติ<br />
โครงการหอพักพยาบาล โรงพยาบาลจุฬาลงกรณ์ เป็นการ<br />
ออกแบบผ่านกระบวนการมีส่วนร่วมกับพยาบาลที่เป็นผู้ใช้<br />
อาคารหลัก ทำาให้โครงการสามารถตอบรับความต้องการ<br />
ได้ดีขึ้น อาคาร 26 ชั้นถูกแบ่งตามยาวเป็นสองฝั่งเพื่อรับลม<br />
และบิดเส้นขอบของระเบียงด้านนอกเป็นเส้นซิกแซก เพื่อ<br />
หลบแสงแดดและสร้างมุมมองใหม่ ตัวอาคารถูกเจาะเป็น<br />
ช่องใหญ่บริเวณทางเข้าอาคารและช่วงกลางอาคารเพื่อรับ<br />
ลม และสร้างพื้นที่พักผ่อนส่วนกลาง รายละเอียดอาคาร<br />
เหล่านี้สร้าง Stack Effect ทำาให้ลมธรรมชาติเข้าสู่ตัวอาคาร<br />
ทางด้านล่าง และไหลขึ้นตามช่องโล่งทางตั้งแล้วระบาย<br />
ออกที่ช่องเปิดด้านบน นอกจากการส่งเสริมคุณภาพชีวิต<br />
ผ่านพื้นที่ส่วนกลางแล้ว ห้องพักสามารถอยู่สบายด้วย<br />
อากาศธรรมชาติและสามารถประหยัดพลังงานในเวลาที่<br />
ต้องการเปิดเครื่องปรับอากาศ ระเบียงห้องพักกว้างเพียงพอ<br />
ที่จะใช้พักผ่อนและตากผ้า โดยลวดลายของ façade เอื้อให้<br />
ระเบียงเปิดรับลมได้เต็มที่และป้องกันแดดได้ดี<br />
With the Dog / Human Home project in Nakhon Pathom<br />
province, the roof’s enormous, protruding mass<br />
that lowers close to the ground is a crucial functional<br />
component that prevents the barking of the homeowners’<br />
dogs from disturbing the neighbors. While the<br />
design of the roof was based on the owner’s primary<br />
requirement, the building’s simple form and use of<br />
locally sourced materials such as laterite bricks, corrugated<br />
rook panels, and translucent roof tiles were the<br />
architect’s attempt to enhance the physical harmony<br />
between the architecture, its details and the surrounding<br />
context. It can be seen in the respectively sloping<br />
terrain, the presence of nature at various parts of the<br />
building’s interior and exterior, all of which are designed<br />
to be in accordance with the dogs’ behaviors and<br />
boundaries while also providing a relaxing atmosphere<br />
for both the owners and their animals.<br />
Plan Architect<br />
‘The New Challenge in Architectural Design’<br />
Jittinun Jithpratugs discussed Plan Architect’s natureand<br />
environment-focused approach to architectural<br />
design as well as the use of passive energy to reduce<br />
energy consumption in architecture. The design of the<br />
Thai Red Cross Foundation Children Home in Nakhon<br />
Pathom incorporated this strategy in order to reduce<br />
the foundation’s expenses and improve the standard<br />
of living for the children residing at the facility. The<br />
buildings are constructed as a cluster facing the growing<br />
trees, with vertical sun-protection panels installed<br />
around them to filter the sunlight while allowing for<br />
natural ventilation.<br />
20<br />
20<br />
Dog/Human House<br />
โดย EKAR Architects<br />
21<br />
หอพักพยาบาล<br />
โรงพยาบาลจุฬาลงกรณ์<br />
โดย Plan Architect<br />
22<br />
Thai Red Cross Foundation<br />
Children Home<br />
โดย Plan Architect<br />
21<br />
โครงการ Singapore International School of Bangkok<br />
Thonburi Campus Phase II ต้องการนำาธรรมชาติเข้าสู่<br />
พื้นที่ปฏิสัมพันธ์ภายในอาคาร เพื่อรับมือกับปัญหามลพิษ<br />
ทางอากาศ ตัวอาคารค่อยบิดรูปทรงเพื่อโอบรับพื้นที่เปิด<br />
โล่งและสร้างความต่อเนื่องกับอาคารเดิม แต่ละอาคารย่อย<br />
มีทางเดินเชื่อมและพื้นที่โถงส่วนกลางในลักษณะ Semiindoor<br />
ที่ถูกคลุมด้วยหลังคาเขียวไล่ระดับ ในเวลาปกติโถง<br />
นี้จะถูกเปิดรับลมธรรมชาติ แต่ในสถานการณ์ที่ระดับฝุ่น<br />
PM2.5 หนักก็สามารถปิดช่องหน้าต่างและเปิดพัดลมใหญ่<br />
เพื่อสร้างพื้นที่แรงดันบวก<br />
22<br />
The design of the Nurse Dormitory at Chulalongkorn<br />
Memorial Hospital is the result of a collaborative<br />
design process between the architecture team and<br />
the building’s primary occupants, the nurses. This<br />
approach allows the functional spaces to correspond<br />
more closely with the residents’ needs and preferences.<br />
The 26-story structure’s twin corridor configuration<br />
maximizes the rooms’ exposure to natural airflow. The<br />
building’s exterior borders, where the rooms’ balconies<br />
are situated, which are constructed with zigzag lines to<br />
minimize direct sunlight and frame users’ views of the<br />
outdoors. The huge opening of the main entrance and<br />
the central void of the building create a passageway that<br />
increases natural ventilation and provides communal<br />
areas for users. The void extends upward, directing<br />
air to the upper outlets. The design offers communal<br />
areas that increase the quality of life for users, while<br />
the rooms provide thermal comfort that is maintained<br />
with natural circulation, allowing residents to rely less<br />
on the air conditioning system, thereby reducing energy<br />
consumption and energy costs. The balconies are<br />
meant to be spacious enough for inhabitants to enjoy<br />
being outside from their living units with an additional<br />
function as a laundry-drying area. In addition, the pattern<br />
of the facade allows the balconies to be fully open<br />
to fresh air while effectively shielding the living areas<br />
from excessive sunlight.


















