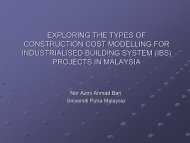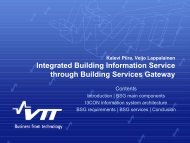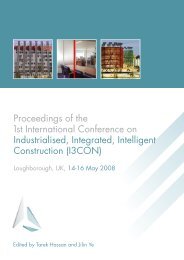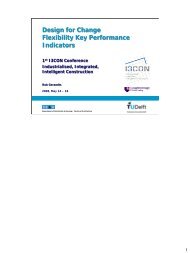Industrialised, Integrated, Intelligent sustainable Construction - I3con
Industrialised, Integrated, Intelligent sustainable Construction - I3con
Industrialised, Integrated, Intelligent sustainable Construction - I3con
Create successful ePaper yourself
Turn your PDF publications into a flip-book with our unique Google optimized e-Paper software.
HANDBOOK 2 SUSTAINABLE CONSTRUCTION<br />
The Climate Adaptive Skin - Developing a New Façade Concept<br />
Using Passive Technologies<br />
Bas Hasselaar, Wim van der Spoel, Regina Bokel and Hans Cauberg<br />
Faculty of Architecture, Chair of Climate Design, Delft University of Technology, Delft, The Netherlands<br />
Abstract<br />
A new generation of façades is under development that takes a<br />
different approach to both climate control and user comfort<br />
perception. The Climate Adaptive Skin is a façade concept under<br />
development at the TU Delft that aims to create a comfortable indoor<br />
office climate while consuming as little primary energy as possible.<br />
Building services are integrated into the façade itself at office-room<br />
scale, making the office adjacent to the façade independent of<br />
centralised HVAC systems and the indoor environment optimally<br />
adjustable by the user. Energy consumption is reduced to a minimum<br />
by using technologies and materials that are able to react to the<br />
changing thermal environment, such as phase change materials<br />
(PCM) and thermotropic glass. The façade concept is simulated<br />
using a custom made model in Simulink that has been validated<br />
using measurements on test units in a climate chamber. The<br />
resulting model can be used to predict the behaviour of the façade in<br />
real life situations.<br />
Keywords: climate control, cooling, façade, phase change materials, PCM, adaptive, thermal<br />
comfort<br />
Introduction<br />
In most modern buildings, a comfortable indoor climate is created using energy consuming<br />
centralised building services that provide heat or cold, ventilation air and often regulate artificial<br />
lighting as well. A new façade is under development that takes a different approach to both climate<br />
control and user comfort perception.<br />
The basic concept behind the façade is that it is able to create a comfortable indoor climate using both<br />
the indoor and outdoor climate. This means that characteristics of the indoor office space, i.e.<br />
presence of internal heat sources, a need for fresh air and daylight, and room temperatures within<br />
certain limits, are used and combined with outdoor (temperature, air and solar) influences to create a<br />
comfortable indoor climate, with the goal to minimise (primary) energy consumption.<br />
Besides the energy demand of the façade, additional conditions are formulated, such as a limited<br />
façade thickness and a simple, ‘robust’ façade design. A robust design will minimise maintenance and<br />
reduce the likelihood of malfunction.<br />
The limited façade thickness reduces its footprint, and leaves more useful building area to both<br />
architect and user. Also, a limited façade thickness makes it easier to attach the façade to the building,<br />
reducing potential construction difficulties. The desire to create a ‘simple’ façade that can function,<br />
i.e. create a comfortable indoor climate, autonomously to a large extent, while requiring little<br />
maintenance, has its advantages. A façade independent of warm/cold air/water needs no pipes or ducts<br />
for climate control. No ducts or pipes means that installing a façade is much easier, quicker, and that<br />
there is no need for a lowered ceiling or duct along the façade to accommodate the space with these<br />
services. In short, the whole building layout can be a lot simpler and be used more flexible if the<br />
111






