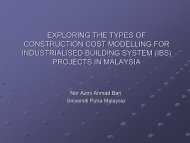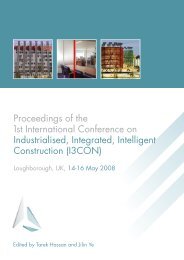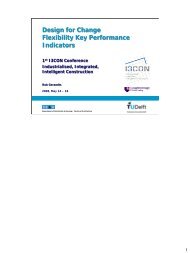Industrialised, Integrated, Intelligent sustainable Construction - I3con
Industrialised, Integrated, Intelligent sustainable Construction - I3con
Industrialised, Integrated, Intelligent sustainable Construction - I3con
Create successful ePaper yourself
Turn your PDF publications into a flip-book with our unique Google optimized e-Paper software.
SUSTAINABLE CONSTRUCTION HANDBOOK 2<br />
To see the influence of individual components on the total performance of the façade, a reference<br />
situation has been defined from which changes in the settings are assessed. Using the reference<br />
situation as a starting point, the parameters have been refined until favourable conditions were<br />
achieved. The input is listed in Table 1:<br />
Table 1. Simulation model input of south facade<br />
Efficiency heat exchanger [%] 70%<br />
Bypass of heat exchanger if Night vent. on or windows open<br />
Temperature windows open [°C] 24°C<br />
Temperature windows close [°C] 23°C<br />
Influence openable windows [added to ventilation rate] 0.5 extra rate<br />
G-value change from 0.65 (no shading) to 0.15 [°C] 23°C<br />
Dimensions façade element: Width of the element 1200 mm<br />
Floor height 3000 mm<br />
Parapet height 750 mm<br />
Glass height 2000 mm<br />
U-value glass/frame/parapet [W/m 2 K] 1.0/2.0/0.25 W/m 2 K<br />
Window frame percentage of the glass area 25%<br />
Dimensions PCM [m] / number of layers 0.005 thick *0.45 m high / 90<br />
Minimum ventilation flow rate day [m 3 /s] 0.0108 m 3 /s<br />
Maximum ventilation flow rate day [m 3 /s] 0.0216 m 3 /s<br />
Added ventilation during day 0.0054 m 3 /s per °C above 22°C<br />
Min. temp. difference indoor-outdoor night vent. [°C] 2°C<br />
Night ventilation only if operative indoor temperature > 22°C<br />
Night heating only if indoor temperature < 20°C<br />
Conditions night heating: air temp ex. PCM below? [°C] 18°C<br />
Internal heat load [W/m 2 ] 30 W/m 2<br />
Internal heat load only on workdays from 8-18 hours<br />
Indoor space<br />
The nature of the climate adaptive skin allows the indoor space to be free of a lowered ceiling,<br />
meaning that the thermal mass of both the floor and the (concrete) ceiling can be used to influence the<br />
indoor temperature in the simulations. It is not designed to have a specific width, but designed to be<br />
able to condition the adjacent office space, which is a standard 5.4 m deep. As such, it can be<br />
multiplied by any number in horizontal direction; the width of a CAS element is therefore chosen to<br />
be 1.2 meter, which is more or less a standard grid size in The Netherlands.<br />
For the indoor heat production an average of 30 W/m 2 for people, equipment and lighting is taken.<br />
The transparent part of the façade equals roughly 2 m 2 through which solar irradiation heats up the<br />
indoor climate. The U-value of the window frames is generally much higher than that of the window<br />
itself, and is therefore also included into the simulation model.<br />
Ventilation unit<br />
The unique element in the Climate Adaptive Skin, and one of its vital parts, is the ventilation unit.<br />
This unit contains a number of elements and is responsible for the provision and conditioning of fresh<br />
ventilation air.<br />
Heat exchanger<br />
Stale air from the indoor environment is used to preheat incoming ventilation air using a cross-flow<br />
heat exchanger to reduce the electricity demand for heating. In earlier simulations without either<br />
114






