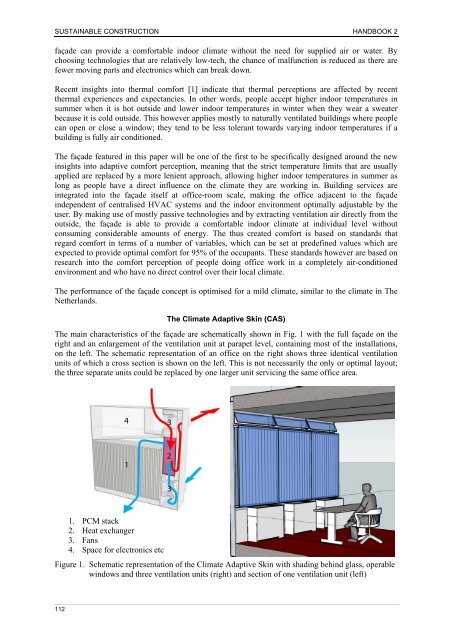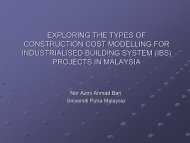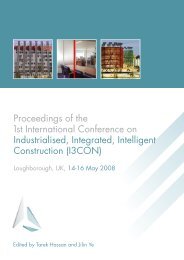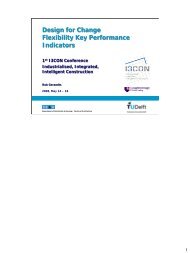Industrialised, Integrated, Intelligent sustainable Construction - I3con
Industrialised, Integrated, Intelligent sustainable Construction - I3con
Industrialised, Integrated, Intelligent sustainable Construction - I3con
Create successful ePaper yourself
Turn your PDF publications into a flip-book with our unique Google optimized e-Paper software.
SUSTAINABLE CONSTRUCTION HANDBOOK 2<br />
façade can provide a comfortable indoor climate without the need for supplied air or water. By<br />
choosing technologies that are relatively low-tech, the chance of malfunction is reduced as there are<br />
fewer moving parts and electronics which can break down.<br />
Recent insights into thermal comfort [1] indicate that thermal perceptions are affected by recent<br />
thermal experiences and expectancies. In other words, people accept higher indoor temperatures in<br />
summer when it is hot outside and lower indoor temperatures in winter when they wear a sweater<br />
because it is cold outside. This however applies mostly to naturally ventilated buildings where people<br />
can open or close a window; they tend to be less tolerant towards varying indoor temperatures if a<br />
building is fully air conditioned.<br />
The façade featured in this paper will be one of the first to be specifically designed around the new<br />
insights into adaptive comfort perception, meaning that the strict temperature limits that are usually<br />
applied are replaced by a more lenient approach, allowing higher indoor temperatures in summer as<br />
long as people have a direct influence on the climate they are working in. Building services are<br />
integrated into the façade itself at office-room scale, making the office adjacent to the façade<br />
independent of centralised HVAC systems and the indoor environment optimally adjustable by the<br />
user. By making use of mostly passive technologies and by extracting ventilation air directly from the<br />
outside, the façade is able to provide a comfortable indoor climate at individual level without<br />
consuming considerable amounts of energy. The thus created comfort is based on standards that<br />
regard comfort in terms of a number of variables, which can be set at predefined values which are<br />
expected to provide optimal comfort for 95% of the occupants. These standards however are based on<br />
research into the comfort perception of people doing office work in a completely air-conditioned<br />
environment and who have no direct control over their local climate.<br />
The performance of the façade concept is optimised for a mild climate, similar to the climate in The<br />
Netherlands.<br />
112<br />
The Climate Adaptive Skin (CAS)<br />
The main characteristics of the façade are schematically shown in Fig. 1 with the full façade on the<br />
right and an enlargement of the ventilation unit at parapet level, containing most of the installations,<br />
on the left. The schematic representation of an office on the right shows three identical ventilation<br />
units of which a cross section is shown on the left. This is not necessarily the only or optimal layout;<br />
the three separate units could be replaced by one larger unit servicing the same office area.<br />
1. PCM stack<br />
2. Heat exchanger<br />
3. Fans<br />
4. Space for electronics etc<br />
Figure 1. Schematic representation of the Climate Adaptive Skin with shading behind glass, operable<br />
windows and three ventilation units (right) and section of one ventilation unit (left)






