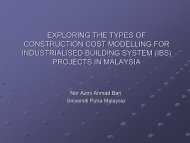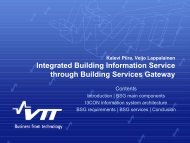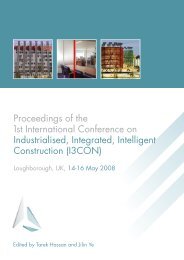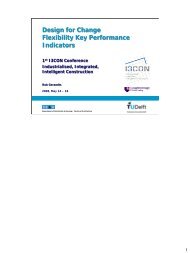Industrialised, Integrated, Intelligent sustainable Construction - I3con
Industrialised, Integrated, Intelligent sustainable Construction - I3con
Industrialised, Integrated, Intelligent sustainable Construction - I3con
You also want an ePaper? Increase the reach of your titles
YUMPU automatically turns print PDFs into web optimized ePapers that Google loves.
SUSTAINABLE CONSTRUCTION HANDBOOK 2<br />
Hence, the components of a Living Building do not have to be written off as quickly as a conventional<br />
building. They may even rise in value, similar to futures that relate to natural resources. An<br />
investment in a Living Building may thus be regarded as an inflation-proof investment.<br />
204<br />
Case studies<br />
Pilot projects<br />
Several construction projects were selected for experimentation with the Living Building Concept, all<br />
located in the Netherlands. The most prominent are:<br />
• a secondary school in Veenendaal. <strong>Construction</strong> started in May 2009, and is expected to<br />
finish in August 2010.<br />
• a hospital in Den Helder. A feasibility study is completed, but the project itself has not yet<br />
started because of a complication with financing.<br />
• a canal and sluice valve complex in the province of Zeeland. This project is planned to start in<br />
2010.<br />
As the secondary school is currently the most advanced, more information will be given about it.<br />
The idea of applying the Living Building concept to this school emerged when the concept was little<br />
more than a rough idea. Hence, there was no clear picture of the process and the contractual<br />
implications. M3V, a consultancy firm that advised the client, proposed the idea to the school board<br />
and the local government. The running process was traditional, with a design made by an architect,<br />
and a bidding, based on lowest initial cost. Just after winning the contract, the selected contractor<br />
went bankrupt for reasons that had nothing to do with the concept. A new bidding procedure started,<br />
this time covering integrated detailed design, construction, maintenance and vitalization, based on a<br />
number of possible scenarios that require future change. The provider that offered the best value/cost<br />
ratio was selected.<br />
Although the Living Building concept is, by itself, new, there were several construction firms that<br />
already offered flexible solutions, and which had an interest in expanding their business by covering<br />
extended lifecycle services. Of these, the company Matrix Onderwijshuisvesting, a subsidiary of<br />
ASVB holdings, won the competition.<br />
Technical aspects<br />
The construction method applied is based on standardized and prefabricated concrete elements, for the<br />
exterior walls; standardized, prefabricated floor elements; and steel columns. The wall elements are<br />
load bearing. Wall elements that face the exterior of the building have holes for windows and have<br />
thermal isolation, and wall elements that face the interior are fire resistant. Both the wall elements and<br />
the floor elements contain cabling and piping for heating and ventilation. See also Figure 11.<br />
The only ‘fixed’ part of the structure is the core, where vertical transportation (elevator, stairs) and<br />
‘wet functions’ (lavatory, kitchen) are concentrated. For the rest, the entire structure is flexible. This<br />
means that floors can be added or removed, and that the building can be extended. The light interior<br />
walls needed for compartmentation can be placed anywhere on a 30 cm grid.






