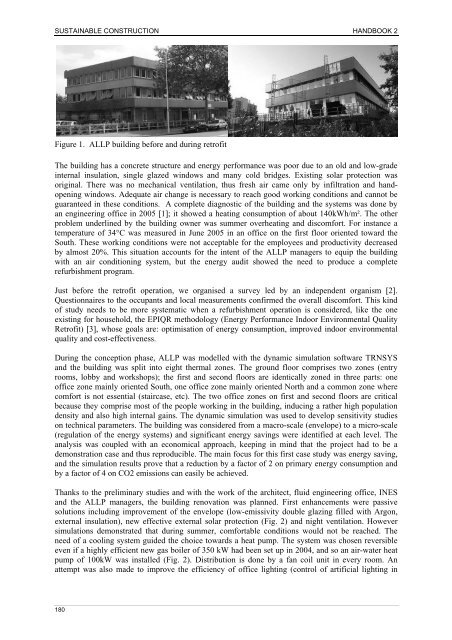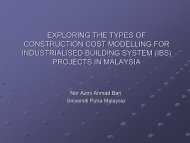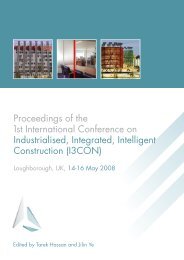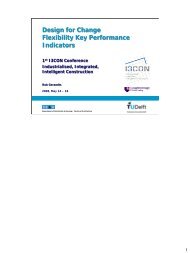Industrialised, Integrated, Intelligent sustainable Construction - I3con
Industrialised, Integrated, Intelligent sustainable Construction - I3con
Industrialised, Integrated, Intelligent sustainable Construction - I3con
Create successful ePaper yourself
Turn your PDF publications into a flip-book with our unique Google optimized e-Paper software.
SUSTAINABLE CONSTRUCTION HANDBOOK 2<br />
Figure 1. ALLP building before and during retrofit<br />
The building has a concrete structure and energy performance was poor due to an old and low-grade<br />
internal insulation, single glazed windows and many cold bridges. Existing solar protection was<br />
original. There was no mechanical ventilation, thus fresh air came only by infiltration and handopening<br />
windows. Adequate air change is necessary to reach good working conditions and cannot be<br />
guaranteed in these conditions. A complete diagnostic of the building and the systems was done by<br />
an engineering office in 2005 [1]; it showed a heating consumption of about 140kWh/m². The other<br />
problem underlined by the building owner was summer overheating and discomfort. For instance a<br />
temperature of 34°C was measured in June 2005 in an office on the first floor oriented toward the<br />
South. These working conditions were not acceptable for the employees and productivity decreased<br />
by almost 20%. This situation accounts for the intent of the ALLP managers to equip the building<br />
with an air conditioning system, but the energy audit showed the need to produce a complete<br />
refurbishment program.<br />
Just before the retrofit operation, we organised a survey led by an independent organism [2].<br />
Questionnaires to the occupants and local measurements confirmed the overall discomfort. This kind<br />
of study needs to be more systematic when a refurbishment operation is considered, like the one<br />
existing for household, the EPIQR methodology (Energy Performance Indoor Environmental Quality<br />
Retrofit) [3], whose goals are: optimisation of energy consumption, improved indoor environmental<br />
quality and cost-effectiveness.<br />
During the conception phase, ALLP was modelled with the dynamic simulation software TRNSYS<br />
and the building was split into eight thermal zones. The ground floor comprises two zones (entry<br />
rooms, lobby and workshops); the first and second floors are identically zoned in three parts: one<br />
office zone mainly oriented South, one office zone mainly oriented North and a common zone where<br />
comfort is not essential (staircase, etc). The two office zones on first and second floors are critical<br />
because they comprise most of the people working in the building, inducing a rather high population<br />
density and also high internal gains. The dynamic simulation was used to develop sensitivity studies<br />
on technical parameters. The building was considered from a macro-scale (envelope) to a micro-scale<br />
(regulation of the energy systems) and significant energy savings were identified at each level. The<br />
analysis was coupled with an economical approach, keeping in mind that the project had to be a<br />
demonstration case and thus reproducible. The main focus for this first case study was energy saving,<br />
and the simulation results prove that a reduction by a factor of 2 on primary energy consumption and<br />
by a factor of 4 on CO2 emissions can easily be achieved.<br />
Thanks to the preliminary studies and with the work of the architect, fluid engineering office, INES<br />
and the ALLP managers, the building renovation was planned. First enhancements were passive<br />
solutions including improvement of the envelope (low-emissivity double glazing filled with Argon,<br />
external insulation), new effective external solar protection (Fig. 2) and night ventilation. However<br />
simulations demonstrated that during summer, comfortable conditions would not be reached. The<br />
need of a cooling system guided the choice towards a heat pump. The system was chosen reversible<br />
even if a highly efficient new gas boiler of 350 kW had been set up in 2004, and so an air-water heat<br />
pump of 100kW was installed (Fig. 2). Distribution is done by a fan coil unit in every room. An<br />
attempt was also made to improve the efficiency of office lighting (control of artificial lighting in<br />
180






