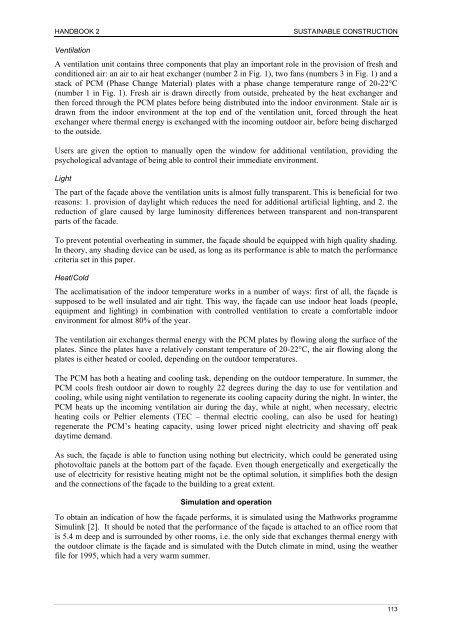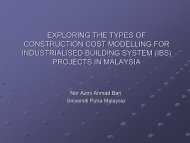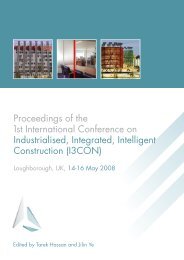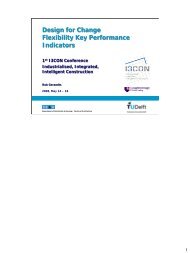Industrialised, Integrated, Intelligent sustainable Construction - I3con
Industrialised, Integrated, Intelligent sustainable Construction - I3con
Industrialised, Integrated, Intelligent sustainable Construction - I3con
Create successful ePaper yourself
Turn your PDF publications into a flip-book with our unique Google optimized e-Paper software.
HANDBOOK 2 SUSTAINABLE CONSTRUCTION<br />
Ventilation<br />
A ventilation unit contains three components that play an important role in the provision of fresh and<br />
conditioned air: an air to air heat exchanger (number 2 in Fig. 1), two fans (numbers 3 in Fig. 1) and a<br />
stack of PCM (Phase Change Material) plates with a phase change temperature range of 20-22°C<br />
(number 1 in Fig. 1). Fresh air is drawn directly from outside, preheated by the heat exchanger and<br />
then forced through the PCM plates before being distributed into the indoor environment. Stale air is<br />
drawn from the indoor environment at the top end of the ventilation unit, forced through the heat<br />
exchanger where thermal energy is exchanged with the incoming outdoor air, before being discharged<br />
to the outside.<br />
Users are given the option to manually open the window for additional ventilation, providing the<br />
psychological advantage of being able to control their immediate environment.<br />
Light<br />
The part of the façade above the ventilation units is almost fully transparent. This is beneficial for two<br />
reasons: 1. provision of daylight which reduces the need for additional artificial lighting, and 2. the<br />
reduction of glare caused by large luminosity differences between transparent and non-transparent<br />
parts of the facade.<br />
To prevent potential overheating in summer, the façade should be equipped with high quality shading.<br />
In theory, any shading device can be used, as long as its performance is able to match the performance<br />
criteria set in this paper.<br />
Heat/Cold<br />
The acclimatisation of the indoor temperature works in a number of ways: first of all, the façade is<br />
supposed to be well insulated and air tight. This way, the façade can use indoor heat loads (people,<br />
equipment and lighting) in combination with controlled ventilation to create a comfortable indoor<br />
environment for almost 80% of the year.<br />
The ventilation air exchanges thermal energy with the PCM plates by flowing along the surface of the<br />
plates. Since the plates have a relatively constant temperature of 20-22°C, the air flowing along the<br />
plates is either heated or cooled, depending on the outdoor temperatures.<br />
The PCM has both a heating and cooling task, depending on the outdoor temperature. In summer, the<br />
PCM cools fresh outdoor air down to roughly 22 degrees during the day to use for ventilation and<br />
cooling, while using night ventilation to regenerate its cooling capacity during the night. In winter, the<br />
PCM heats up the incoming ventilation air during the day, while at night, when necessary, electric<br />
heating coils or Peltier elements (TEC – thermal electric cooling, can also be used for heating)<br />
regenerate the PCM’s heating capacity, using lower priced night electricity and shaving off peak<br />
daytime demand.<br />
As such, the façade is able to function using nothing but electricity, which could be generated using<br />
photovoltaic panels at the bottom part of the façade. Even though energetically and exergetically the<br />
use of electricity for resistive heating might not be the optimal solution, it simplifies both the design<br />
and the connections of the façade to the building to a great extent.<br />
Simulation and operation<br />
To obtain an indication of how the façade performs, it is simulated using the Mathworks programme<br />
Simulink [2]. It should be noted that the performance of the façade is attached to an office room that<br />
is 5.4 m deep and is surrounded by other rooms, i.e. the only side that exchanges thermal energy with<br />
the outdoor climate is the façade and is simulated with the Dutch climate in mind, using the weather<br />
file for 1995, which had a very warm summer.<br />
113






