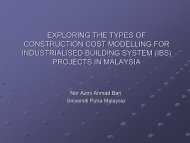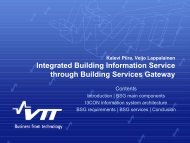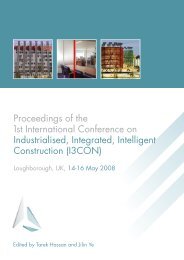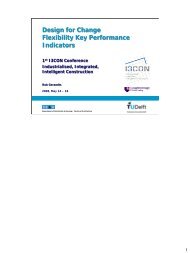- Page 1:
Industrialised, Integrated, Intelli
- Page 4 and 5:
SUSTAINABLE CONSTRUCTION HANDBOOK 2
- Page 6 and 7:
SUSTAINABLE CONSTRUCTION HANDBOOK 2
- Page 8 and 9:
SUSTAINABLE CONSTRUCTION HANDBOOK 2
- Page 10 and 11:
SUSTAINABLE CONSTRUCTION HANDBOOK 2
- Page 12 and 13:
SUSTAINABLE CONSTRUCTION HANDBOOK 2
- Page 14 and 15:
SUSTAINABLE CONSTRUCTION HANDBOOK 2
- Page 16 and 17:
SUSTAINABLE CONSTRUCTION HANDBOOK 2
- Page 18 and 19:
SUSTAINABLE CONSTRUCTION HANDBOOK 2
- Page 20 and 21:
SUSTAINABLE CONSTRUCTION HANDBOOK 2
- Page 22 and 23:
SUSTAINABLE CONSTRUCTION HANDBOOK 2
- Page 24 and 25:
SUSTAINABLE CONSTRUCTION HANDBOOK 2
- Page 26 and 27:
SUSTAINABLE CONSTRUCTION HANDBOOK 2
- Page 28 and 29:
SUSTAINABLE CONSTRUCTION HANDBOOK 2
- Page 30 and 31:
SUSTAINABLE CONSTRUCTION HANDBOOK 2
- Page 32 and 33:
SUSTAINABLE CONSTRUCTION HANDBOOK 2
- Page 34 and 35:
SUSTAINABLE CONSTRUCTION HANDBOOK 2
- Page 36 and 37:
SUSTAINABLE CONSTRUCTION HANDBOOK 2
- Page 38 and 39:
SUSTAINABLE CONSTRUCTION HANDBOOK 2
- Page 40 and 41:
SUSTAINABLE CONSTRUCTION HANDBOOK 2
- Page 42 and 43:
SUSTAINABLE CONSTRUCTION HANDBOOK 2
- Page 44 and 45:
SUSTAINABLE CONSTRUCTION HANDBOOK 2
- Page 46 and 47:
SUSTAINABLE CONSTRUCTION HANDBOOK 2
- Page 48 and 49:
SUSTAINABLE CONSTRUCTION HANDBOOK 2
- Page 50 and 51:
SUSTAINABLE CONSTRUCTION HANDBOOK 2
- Page 52 and 53:
SUSTAINABLE CONSTRUCTION HANDBOOK 2
- Page 54 and 55:
SUSTAINABLE CONSTRUCTION HANDBOOK 2
- Page 56 and 57:
SUSTAINABLE CONSTRUCTION HANDBOOK 2
- Page 58 and 59:
SUSTAINABLE CONSTRUCTION HANDBOOK 2
- Page 60 and 61:
SUSTAINABLE CONSTRUCTION HANDBOOK 2
- Page 62 and 63:
SUSTAINABLE CONSTRUCTION HANDBOOK 2
- Page 64 and 65:
SUSTAINABLE CONSTRUCTION HANDBOOK 2
- Page 66 and 67:
SUSTAINABLE CONSTRUCTION HANDBOOK 2
- Page 68 and 69:
SUSTAINABLE CONSTRUCTION HANDBOOK 2
- Page 70 and 71:
SUSTAINABLE CONSTRUCTION HANDBOOK 2
- Page 72 and 73:
SUSTAINABLE CONSTRUCTION HANDBOOK 2
- Page 74 and 75:
SUSTAINABLE CONSTRUCTION HANDBOOK 2
- Page 76 and 77:
SUSTAINABLE CONSTRUCTION HANDBOOK 2
- Page 78 and 79:
SUSTAINABLE CONSTRUCTION HANDBOOK 2
- Page 80 and 81:
SUSTAINABLE CONSTRUCTION HANDBOOK 2
- Page 82 and 83:
SUSTAINABLE CONSTRUCTION HANDBOOK 2
- Page 84 and 85:
SUSTAINABLE CONSTRUCTION HANDBOOK 2
- Page 86 and 87:
SUSTAINABLE CONSTRUCTION HANDBOOK 2
- Page 88 and 89:
SUSTAINABLE CONSTRUCTION HANDBOOK 2
- Page 90 and 91:
SUSTAINABLE CONSTRUCTION HANDBOOK 2
- Page 92 and 93:
SUSTAINABLE CONSTRUCTION HANDBOOK 2
- Page 94 and 95:
SUSTAINABLE CONSTRUCTION HANDBOOK 2
- Page 96 and 97:
SUSTAINABLE CONSTRUCTION HANDBOOK 2
- Page 98 and 99:
SUSTAINABLE CONSTRUCTION HANDBOOK 2
- Page 100 and 101:
SUSTAINABLE CONSTRUCTION HANDBOOK 2
- Page 102 and 103:
SUSTAINABLE CONSTRUCTION HANDBOOK 2
- Page 104 and 105:
SUSTAINABLE CONSTRUCTION HANDBOOK 2
- Page 106 and 107:
SUSTAINABLE CONSTRUCTION HANDBOOK 2
- Page 108 and 109:
SUSTAINABLE CONSTRUCTION HANDBOOK 2
- Page 110 and 111:
SUSTAINABLE CONSTRUCTION HANDBOOK 2
- Page 112 and 113:
SUSTAINABLE CONSTRUCTION HANDBOOK 2
- Page 114 and 115:
SUSTAINABLE CONSTRUCTION HANDBOOK 2
- Page 116 and 117:
SUSTAINABLE CONSTRUCTION HANDBOOK 2
- Page 118 and 119:
SUSTAINABLE CONSTRUCTION HANDBOOK 2
- Page 120 and 121:
SUSTAINABLE CONSTRUCTION HANDBOOK 2
- Page 122 and 123:
SUSTAINABLE CONSTRUCTION HANDBOOK 2
- Page 124 and 125:
SUSTAINABLE CONSTRUCTION HANDBOOK 2
- Page 126 and 127:
SUSTAINABLE CONSTRUCTION HANDBOOK 2
- Page 128 and 129:
SUSTAINABLE CONSTRUCTION HANDBOOK 2
- Page 130 and 131:
SUSTAINABLE CONSTRUCTION HANDBOOK 2
- Page 132 and 133:
SUSTAINABLE CONSTRUCTION HANDBOOK 2
- Page 134 and 135:
SUSTAINABLE CONSTRUCTION HANDBOOK 2
- Page 136 and 137:
SUSTAINABLE CONSTRUCTION HANDBOOK 2
- Page 138 and 139:
SUSTAINABLE CONSTRUCTION HANDBOOK 2
- Page 140 and 141:
SUSTAINABLE CONSTRUCTION HANDBOOK 2
- Page 142 and 143:
SUSTAINABLE CONSTRUCTION HANDBOOK 2
- Page 144 and 145:
SUSTAINABLE CONSTRUCTION HANDBOOK 2
- Page 146 and 147:
SUSTAINABLE CONSTRUCTION HANDBOOK 2
- Page 148 and 149:
SUSTAINABLE CONSTRUCTION HANDBOOK 2
- Page 150 and 151:
SUSTAINABLE CONSTRUCTION HANDBOOK 2
- Page 152 and 153:
SUSTAINABLE CONSTRUCTION HANDBOOK 2
- Page 154 and 155:
SUSTAINABLE CONSTRUCTION HANDBOOK 2
- Page 156 and 157:
SUSTAINABLE CONSTRUCTION HANDBOOK 2
- Page 158 and 159:
SUSTAINABLE CONSTRUCTION HANDBOOK 2
- Page 160 and 161:
SUSTAINABLE CONSTRUCTION HANDBOOK 2
- Page 162 and 163:
SUSTAINABLE CONSTRUCTION HANDBOOK 2
- Page 164 and 165:
SUSTAINABLE CONSTRUCTION HANDBOOK 2
- Page 166 and 167: SUSTAINABLE CONSTRUCTION HANDBOOK 2
- Page 168 and 169: SUSTAINABLE CONSTRUCTION HANDBOOK 2
- Page 170 and 171: SUSTAINABLE CONSTRUCTION HANDBOOK 2
- Page 172 and 173: SUSTAINABLE CONSTRUCTION HANDBOOK 2
- Page 174 and 175: SUSTAINABLE CONSTRUCTION HANDBOOK 2
- Page 176 and 177: SUSTAINABLE CONSTRUCTION HANDBOOK 2
- Page 178 and 179: SUSTAINABLE CONSTRUCTION HANDBOOK 2
- Page 180 and 181: SUSTAINABLE CONSTRUCTION HANDBOOK 2
- Page 182 and 183: SUSTAINABLE CONSTRUCTION HANDBOOK 2
- Page 184 and 185: SUSTAINABLE CONSTRUCTION HANDBOOK 2
- Page 186 and 187: SUSTAINABLE CONSTRUCTION HANDBOOK 2
- Page 188 and 189: SUSTAINABLE CONSTRUCTION HANDBOOK 2
- Page 190 and 191: SUSTAINABLE CONSTRUCTION HANDBOOK 2
- Page 192 and 193: SUSTAINABLE CONSTRUCTION HANDBOOK 2
- Page 194 and 195: SUSTAINABLE CONSTRUCTION HANDBOOK 2
- Page 196 and 197: SUSTAINABLE CONSTRUCTION HANDBOOK 2
- Page 198 and 199: SUSTAINABLE CONSTRUCTION HANDBOOK 2
- Page 200 and 201: SUSTAINABLE CONSTRUCTION HANDBOOK 2
- Page 202 and 203: SUSTAINABLE CONSTRUCTION HANDBOOK 2
- Page 204 and 205: SUSTAINABLE CONSTRUCTION HANDBOOK 2
- Page 206 and 207: SUSTAINABLE CONSTRUCTION HANDBOOK 2
- Page 208 and 209: SUSTAINABLE CONSTRUCTION HANDBOOK 2
- Page 210 and 211: SUSTAINABLE CONSTRUCTION HANDBOOK 2
- Page 212 and 213: SUSTAINABLE CONSTRUCTION HANDBOOK 2
- Page 214 and 215: SUSTAINABLE CONSTRUCTION HANDBOOK 2
- Page 218 and 219: SUSTAINABLE CONSTRUCTION HANDBOOK 2
- Page 220 and 221: SUSTAINABLE CONSTRUCTION HANDBOOK 2
- Page 222 and 223: SUSTAINABLE CONSTRUCTION HANDBOOK 2
- Page 224 and 225: SUSTAINABLE CONSTRUCTION HANDBOOK 2
- Page 226 and 227: SUSTAINABLE CONSTRUCTION HANDBOOK 2
- Page 228 and 229: SUSTAINABLE CONSTRUCTION HANDBOOK 2
- Page 230 and 231: SUSTAINABLE CONSTRUCTION HANDBOOK 2
- Page 232 and 233: SUSTAINABLE CONSTRUCTION HANDBOOK 2
- Page 234 and 235: SUSTAINABLE CONSTRUCTION HANDBOOK 2
- Page 236 and 237: SUSTAINABLE CONSTRUCTION HANDBOOK 2
- Page 238 and 239: SUSTAINABLE CONSTRUCTION HANDBOOK 2
- Page 240 and 241: SUSTAINABLE CONSTRUCTION HANDBOOK 2
- Page 242 and 243: SUSTAINABLE CONSTRUCTION HANDBOOK 2
- Page 244 and 245: SUSTAINABLE CONSTRUCTION HANDBOOK 2
- Page 246 and 247: SUSTAINABLE CONSTRUCTION HANDBOOK 2
- Page 248 and 249: SUSTAINABLE CONSTRUCTION HANDBOOK 2
- Page 250 and 251: SUSTAINABLE CONSTRUCTION HANDBOOK 2
- Page 252 and 253: SUSTAINABLE CONSTRUCTION HANDBOOK 2
- Page 254 and 255: SUSTAINABLE CONSTRUCTION HANDBOOK 2
- Page 256 and 257: SUSTAINABLE CONSTRUCTION HANDBOOK 2
- Page 258 and 259: SUSTAINABLE CONSTRUCTION HANDBOOK 2
- Page 260: SUSTAINABLE CONSTRUCTION HANDBOOK 2






