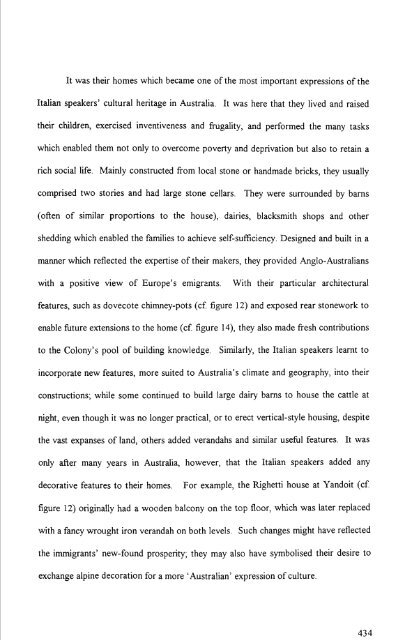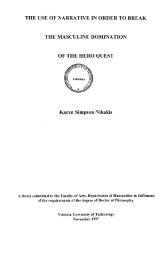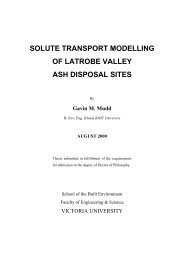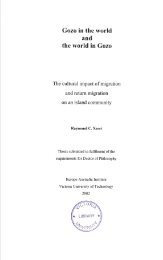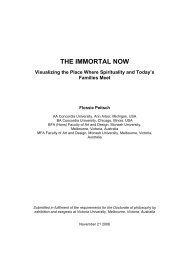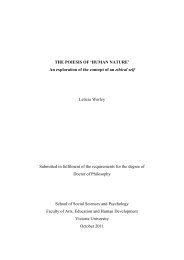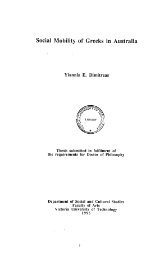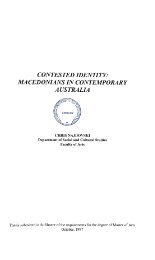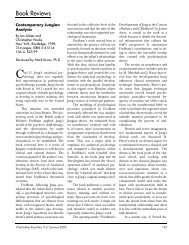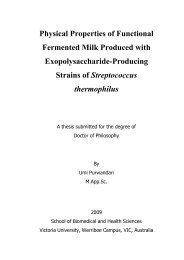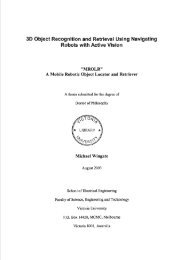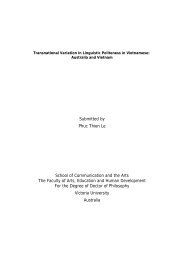- Page 3 and 4:
VICTORIA UNIVERSITY IMMIGRANT PLACE
- Page 5 and 6:
Declaration Except where otherwise
- Page 7 and 8:
TABLE OF CONTENTS PAGE Abstract iv
- Page 9 and 10:
Vanzetta 392 Rodoni 409 CHAPTER ELE
- Page 11 and 12:
ACKNOWLEDGEMENTS Many people assist
- Page 13 and 14:
Fig. 5 Charlwood, Don, The Long Far
- Page 15 and 16:
IMPERIAL MEASURES TECHNICAL NOTES I
- Page 17 and 18:
SUMMARY In this dissertation I argu
- Page 19 and 20:
to Australia. It examines their att
- Page 21 and 22:
LIST OF FIGURES PAGE FIG. 1. THE IT
- Page 23 and 24:
Fig 2 Switzerland and Northern Ital
- Page 25 and 26:
^ ^ vii/^-^v c^^r^ I ' sl/ ^ I' rfu
- Page 28 and 29:
xx/i
- Page 30 and 31:
^^Lauezzolo's Hotel 1860 (Alesscmdw
- Page 32 and 33:
XXVII
- Page 34 and 35:
^ ':^&-|W^ •( ' , I ;•"!' Jrl'i
- Page 36 and 37:
increasingly focuses on the questio
- Page 38 and 39:
study. Time and again in the interv
- Page 40 and 41:
connected to people that they have
- Page 42 and 43:
In terms of horizontal consciousnes
- Page 44 and 45:
family bonds. In their telling, and
- Page 46 and 47:
which features so prominently in th
- Page 48 and 49:
In order to explore these forces, t
- Page 50 and 51:
(1988; 1989). Others are from areas
- Page 52 and 53:
CHAPTER ONE : THE EMIGRANTS 18
- Page 54 and 55:
from the title of an old sailor's s
- Page 56 and 57:
From Eganstown and Deep Creek in th
- Page 58 and 59:
the separate states combined to for
- Page 60 and 61:
under the heading of 'other Europea
- Page 62 and 63:
The peasant family, vdth his house
- Page 64 and 65:
At the conclusion of the Napoleonic
- Page 66 and 67:
usiness practice was tolerated by p
- Page 68 and 69:
women and children, the old and the
- Page 70 and 71:
POZZI When up to 40 Valmaggesi (peo
- Page 72 and 73:
Ticino, many of those working in Lo
- Page 74 and 75:
the peak period, only the H. Ludwin
- Page 76 and 77:
Pozzis wrote less optimistically to
- Page 78 and 79:
that Stefano constmcted a jeweller'
- Page 80 and 81:
confession, Alessandro replied that
- Page 82 and 83:
clemo.^^ Stefano leamed to use capi
- Page 84 and 85:
at 250 pounds. Later, when gold was
- Page 86 and 87:
Leonardo received the sad news of h
- Page 88 and 89:
and was happy in her new home. She
- Page 90 and 91:
16 December 1886. The Star Hotel, a
- Page 92 and 93:
In their five-roomed cellar ~ a fam
- Page 94 and 95:
Q Q Q :§ xxv I
- Page 96 and 97:
Stefano died at 89 years of age on
- Page 98 and 99:
The home on Italian Hill was sold m
- Page 100 and 101:
possibly as labourers. The closure
- Page 102 and 103:
Arriving only a few years after the
- Page 104 and 105:
Maurizio Morganti, sought self-empl
- Page 106 and 107:
world, the Tognazzini and Morganti
- Page 108 and 109:
stage in the 1860s they also decide
- Page 110 and 111:
As evidence of the masterful buildi
- Page 112 and 113:
their purchases reflectmg a beUef i
- Page 114 and 115:
It was, for the Morgantis, a small
- Page 116 and 117:
withdrawal of her children from the
- Page 118 and 119:
groups together, providing both the
- Page 120 and 121:
specialisation of roles, each famil
- Page 122 and 123:
given the opportunity to work throu
- Page 124 and 125:
Someo and another had gone on to Ca
- Page 126 and 127:
THE JOURNEY The Itahan-speaking imm
- Page 128 and 129:
Al memento non posso spedirti denar
- Page 130 and 131:
Many of the contracts were also mis
- Page 132 and 133:
un poco amalati, e il motive e stat
- Page 134 and 135:
Gioachimo Respini from Cevio, writi
- Page 136 and 137:
home, a home that would seldom be s
- Page 138 and 139:
For the majority of the time, howev
- Page 140 and 141:
egarded as one of the richest place
- Page 142 and 143:
more readily accepted into Anglo-Ce
- Page 144 and 145:
on traditional ways but, rather, fo
- Page 146 and 147:
QUANCHI Among the ItaUan-speaking s
- Page 148 and 149:
language difficulties), eventually
- Page 150 and 151:
and an urgency to find employment.
- Page 152 and 153:
By 1862, Alessandro was mining at L
- Page 154 and 155:
and only permitted the men to buy i
- Page 156 and 157:
describing each of them as general
- Page 158 and 159:
child James was bom in 1878, in the
- Page 160 and 161:
As the business grew and it became
- Page 162 and 163:
esponsibilities of one another, how
- Page 164 and 165:
difficulties, but rather pride in t
- Page 166 and 167:
partners and in the naming of child
- Page 168 and 169:
advertising campaigns of the travel
- Page 170 and 171:
had an association with a Mr Tunzi
- Page 172 and 173:
the Irish and Italian speakers, the
- Page 174 and 175:
This child survived the birth thoug
- Page 176 and 177:
established a small dairy farm on h
- Page 178 and 179:
1874, his salary was stopped. Fathe
- Page 180 and 181:
however, the first of several bad s
- Page 182 and 183:
ackground and the practices which h
- Page 184 and 185:
employment. Within most households
- Page 186 and 187:
Smce Celestino had not leamed Itali
- Page 188 and 189:
would labour on the farm, his pants
- Page 190 and 191:
LAFRANCHI The Lafranchis were anoth
- Page 192 and 193:
where he began dairy farming. The m
- Page 194 and 195:
Proud of the wealth he had accumula
- Page 196 and 197:
family needs ~ with an economy and
- Page 198 and 199:
Melboume and Sydney through a netwo
- Page 200 and 201:
Food nevertheless continued to serv
- Page 202 and 203:
providing a Unk between the immigra
- Page 204 and 205:
status and wealth he had eamed as a
- Page 206 and 207:
on deck from the book, drapery, sta
- Page 208 and 209:
When she was fifteen years old and
- Page 210 and 211:
In a similar way, family anecdotes
- Page 212 and 213:
In 1929 Anchigi, the much loved son
- Page 214 and 215:
PERINI Like most of the ItaUan-spea
- Page 216 and 217:
Fuhvood, it represented a movement
- Page 218 and 219:
eaders, carrying messages from comp
- Page 220 and 221:
Many ItaUan speakers eamed the resp
- Page 222 and 223:
On 14 March 1865 Vincenzo purchased
- Page 224 and 225:
usmess. Mrs Laughnan, a local schoo
- Page 226 and 227:
was bom two years later on 26 Octob
- Page 228 and 229:
elated to this problem. The Swiss S
- Page 230 and 231:
gold watch and chain from the peopl
- Page 232 and 233:
Spring Creek assumed after 1906) ha
- Page 234 and 235:
Australia, where he found employmen
- Page 236 and 237:
the guest-house was again damaged b
- Page 238 and 239:
RIGHETTI Four brothers of the Righe
- Page 240 and 241:
equipment and began their search. N
- Page 242 and 243:
While the food rations initially ha
- Page 244 and 245:
Despite the conflicts with competit
- Page 246 and 247:
years later he purchased the land o
- Page 248 and 249:
Unlike most Irish girls who married
- Page 250 and 251:
children (see previous sections) Lu
- Page 252 and 253:
for your future welfare will accomp
- Page 254 and 255:
- before shifting to Daylesford and
- Page 256 and 257:
knife and eaten on toast or bread,
- Page 258 and 259:
place among Australia's noteworthy
- Page 260 and 261:
CHAPTER FTVE : SCOUTING 225
- Page 262 and 263:
cane cutters and railway navvies, w
- Page 264 and 265:
earUest years of the 1850s, there w
- Page 266 and 267:
numbered ten out of a possible 60 w
- Page 268 and 269:
peasant farmers. Along with those u
- Page 270 and 271:
Racemande alia meglie e sorelle di
- Page 272 and 273:
Operating larger mines which employ
- Page 274 and 275:
theu actions through their letters
- Page 276 and 277:
The antagonism showm towards the Ch
- Page 278 and 279:
The greatest hardship, however, cam
- Page 280 and 281:
Many immigrants would also have bee
- Page 282 and 283:
usage, they also reflected a phonet
- Page 284 and 285:
MILESI By 1855, emigration to Austr
- Page 286 and 287:
ought social unrest and uncertainty
- Page 288 and 289:
The lack of documentary evidence fo
- Page 290 and 291:
Having remained in Hepbum as a mine
- Page 292 and 293:
Shepherds Flat the couple had buUt
- Page 294 and 295:
GUSCETTI Not all the Italian speake
- Page 296 and 297:
one Dr Marini of Besans, a nobleman
- Page 298 and 299:
fiiend in Milan a few days later. R
- Page 300 and 301:
'dottor dei pomi di terra' (doctor
- Page 302 and 303:
In 1857, Severino and Giuditta prod
- Page 304 and 305:
Severino may have selected his frie
- Page 306 and 307:
honorary medical officer receiving
- Page 308 and 309:
disease of the liver'"**). Despite
- Page 310 and 311:
VANINA Unlike the Guscettis, who ar
- Page 312 and 313:
Australia, Carlo had decided to set
- Page 314 and 315:
Another traditional feature of the
- Page 316 and 317:
household where, at the end of the
- Page 318 and 319:
Giuseppa, with a farm to manage and
- Page 320 and 321:
(ref figure 9).'" Luigia had given
- Page 322 and 323:
its lovely big kitchen, and the sto
- Page 324 and 325:
known as) Alzheimer's Disease. Nurs
- Page 326 and 327:
transferred."** Hs daughter Mary be
- Page 328 and 329:
the Vanina family remained in Hepbu
- Page 330 and 331:
SETTLING While some of the Italian
- Page 332 and 333:
emained beyond the means of many It
- Page 334 and 335:
[the] expertise of the Italians was
- Page 336 and 337:
While the Swiss read with sadness t
- Page 338 and 339:
Filippini. In 1859 three applicatio
- Page 340 and 341:
planting vegetables, fi-uit trees,
- Page 342 and 343:
despite his lack of British citizen
- Page 344 and 345:
as well as the many Italian-speakin
- Page 346 and 347:
compatriots' legal matters provided
- Page 348 and 349:
community'.'* While never achieving
- Page 350 and 351:
GERVASONI It is surprising that as
- Page 352 and 353:
Italian speakers, strengthened thei
- Page 354 and 355:
wife Maria to join him in the Colon
- Page 356 and 357:
eplacing the more common si sottosc
- Page 358 and 359:
workrooms for carrying out domestic
- Page 360 and 361:
contact wdth the Anglo-Celtic popul
- Page 362 and 363:
Giuseppe always wrote in Italian, h
- Page 364 and 365:
from the purely practical features
- Page 366 and 367:
With its increasing number of ItaUa
- Page 368 and 369:
Much of the fi^it for their wdne an
- Page 370 and 371:
family's crops were destroyed. Late
- Page 372 and 373:
audiences over the next 40 years. J
- Page 374 and 375:
was with a group of eight fellow vi
- Page 376 and 377:
for, the peoples of Europe. During
- Page 378 and 379:
Maria Celestina Elvezia in recognit
- Page 380 and 381:
identification with a new 'home' ou
- Page 382 and 383:
Eastem HiU. His children and grandc
- Page 384 and 385:
GAGGIONI The story of the Gaggioni
- Page 386 and 387:
Despite his many years in Australia
- Page 388 and 389:
In the dovmstairs living area was a
- Page 390 and 391:
farmed land extending back to Sprin
- Page 392 and 393:
constmcted from creek stones from n
- Page 394 and 395:
taught more about the countries to
- Page 396 and 397:
ushfires which raged through Hepbum
- Page 398 and 399:
other Italian speakers against the
- Page 400 and 401:
in political affairs, at one time h
- Page 402 and 403:
CHAPTER NINE : HOME AND FAMILY 367
- Page 404 and 405:
Gossip concerning bigamous relation
- Page 406 and 407:
sin. Along with a common faith, the
- Page 408 and 409:
houses in Ticino and northern Italy
- Page 410 and 411:
The preparation of the land before
- Page 412 and 413:
used in the constmction process wer
- Page 414 and 415:
esembled similar architectural feat
- Page 416 and 417:
Fmgality and an ingenious use of re
- Page 418 and 419: When the daily work was done, the f
- Page 420 and 421: As vital participants in their fami
- Page 422 and 423: language which the children brought
- Page 424 and 425: games were usually a male-dominated
- Page 426 and 427: CHAPTER TEN : FAMILIES 1888 - 1889
- Page 428 and 429: (peasant fanner) married to Maria M
- Page 430 and 431: As expected, the Vanzettas were abl
- Page 432 and 433: area. Leading from the bakery, with
- Page 434 and 435: By 1898, the profits of the bakery
- Page 436 and 437: Added to this, one of his children
- Page 438 and 439: of the alpine farmer. Opposite thei
- Page 440 and 441: As the century progressed and the V
- Page 442 and 443: forgetfiil at times, he was still a
- Page 444 and 445: RODONI Isidoro Rodoni, like his cou
- Page 446 and 447: Aquilino Tinetti had arrived in Aus
- Page 448 and 449: Italian speakers providing unusual
- Page 450 and 451: the younger children,^'* Like the V
- Page 452 and 453: weighed 140 to 180 kilogrammes, a s
- Page 454 and 455: social bonds. A small proportion of
- Page 456 and 457: 'farming' years and the establishme
- Page 458 and 459: LOOKING BACK AND LOOKING FORWARD Th
- Page 460 and 461: Alessandro Brocchi's defence of his
- Page 462 and 463: habhs in that period on the goldfie
- Page 464 and 465: Working on the goldfields as miners
- Page 466 and 467: family, many women had become physi
- Page 470 and 471: Around their homes the Italian spea
- Page 472 and 473: in his native language, cf above pp
- Page 474 and 475: playmates; Lucinis' pasta factory i
- Page 476 and 477: other ItaUan-speaking families dona
- Page 478 and 479: cooperativeness had formed the basi
- Page 480 and 481: stmggled to preserve important aspe
- Page 482 and 483: Following the influx of Ticinesi an
- Page 484 and 485: Skin colour had (as many years befo
- Page 486 and 487: self-sufficient. Post-war ItaUans w
- Page 488 and 489: ethnic culture,'" While a shortage
- Page 490 and 491: about using their mother-tongue in
- Page 492 and 493: It insists on specificity, on conju
- Page 494 and 495: INTRODUCTION 1, Sandro Bianconi, /
- Page 496 and 497: 25. Denis Mack Smith, Italy: A Mode
- Page 498 and 499: THE EMIGRANTS 1. Henry T. Maddicks,
- Page 500 and 501: 27. May N. Diaz and Jack M. Potter,
- Page 502 and 503: POZZI 1. GentiUi (1988) p. 3. 2. ib
- Page 504 and 505: 28. Leonardo Pozzi, letter 7 Septem
- Page 506 and 507: is attended by members of the South
- Page 508 and 509: 17, Lazzaro's name has not been loc
- Page 510 and 511: 49, Refer to above comment p, 5. 50
- Page 512 and 513: 15. 'Our short trip has up to now b
- Page 514 and 515: 34. 'hnmediately we made an appeal
- Page 516 and 517: QUANCHI 1. Maggia Municipal Records
- Page 518 and 519:
31, Much of the information regardi
- Page 520 and 521:
TOMASETTI 1. Cheda (1979) Vol 1, p.
- Page 522 and 523:
35. ibid. 36. ibid. 37. ibid. 3 8.
- Page 524 and 525:
LAFRANCHI 1. GentiUi (1988) pp. 59-
- Page 526 and 527:
32, The tricolour flag It always wa
- Page 528 and 529:
PERINI 1. Cheda (1979) Vol 1, p. 12
- Page 530 and 531:
28. Vincenzo Perini, business ledge
- Page 532 and 533:
RIGHETTI 1. Cheda (1979) Vol. 1, p.
- Page 534 and 535:
have sold us their oven for 30 poun
- Page 536 and 537:
48, ibid. 49, Sidney Righetti, inte
- Page 538 and 539:
SCOUTING 1. Robert Pascoe, 'Place a
- Page 540 and 541:
25. Maddicks (1981) p. 21 26. ibid.
- Page 542 and 543:
45. 'to eam bread it was necessary
- Page 544 and 545:
MILESI 1. CjentilU(1988)p, 3, 2. Re
- Page 546 and 547:
GUSCETTI 1. Cheda (1979) Vol 1, p.
- Page 548 and 549:
24. 'Most of the Swiss are here, a
- Page 550 and 551:
VANINA 1. Cheda (1979) Vol 1, p. 13
- Page 552 and 553:
30. The small weatherboard house re
- Page 554 and 555:
11. 'Scarce was the number of labou
- Page 556 and 557:
GERVASONI 1. GentUU (1988) p. 3. 2.
- Page 558 and 559:
30. Vision and Realisation, Vol 2,
- Page 560 and 561:
19. CaUgari (1972) p. 3. 20. Inform
- Page 562 and 563:
constmction of the home was provide
- Page 564 and 565:
48, ibid, 49, Information derived f
- Page 566 and 567:
16, Bart)ara Walsh, 'Bergamo', Ital
- Page 568 and 569:
VANZETTA 1. GentiUi (1988) p. 3. 2.
- Page 570 and 571:
25. Shire of Mount Franklin rate bo
- Page 572 and 573:
RODONI 1. GentiUi (1988) p. 93. 2.
- Page 574 and 575:
34. ibid. 35. ibid. 36. ibid. 37. I
- Page 576 and 577:
described by Pascoe and Bertola in
- Page 578 and 579:
39. Victoria Directorate of School
- Page 580 and 581:
BIBLIOGRAPHY Alcorso, Caroline et a
- Page 582 and 583:
Bianconi, Sandro, / due linguaggi:
- Page 584 and 585:
Castles, S., et al, eds, Australia'
- Page 586 and 587:
Daylesford Mercury and Express, 24
- Page 588 and 589:
FumagaUi, Alberto, 'Architettura co
- Page 590 and 591:
Hibbins, G. M., Fahey, C. and Askew
- Page 592 and 593:
Lewds (Lafranchi), Marie, interview
- Page 594 and 595:
Minutes, Proceedings and Correspond
- Page 596 and 597:
Pascoe, Robert and Bertola, Patrick
- Page 598 and 599:
Sagazio, Celestina, Italian Craftsm
- Page 600 and 601:
Tomasetti, G. The Swiss at Blampied
- Page 602:
Year Book Australia 1996, No, 78, C


