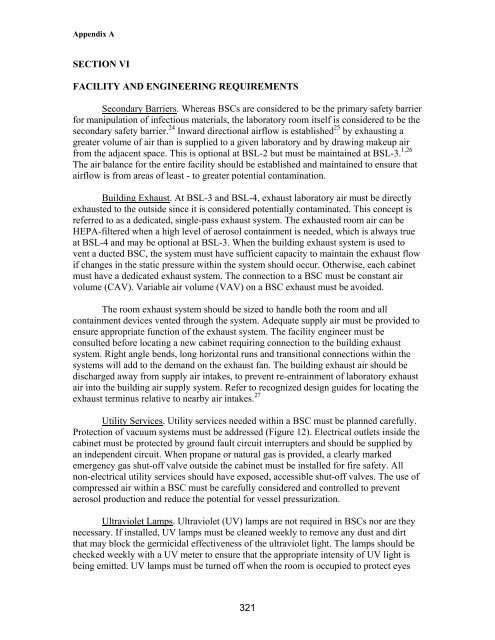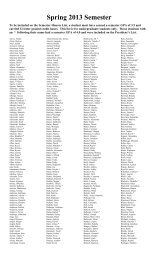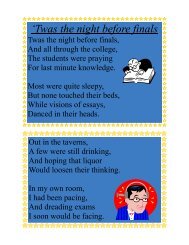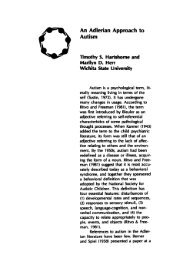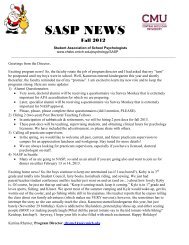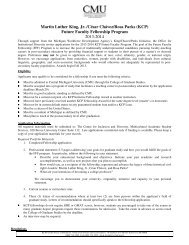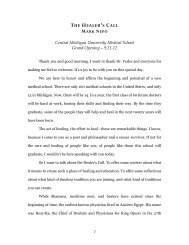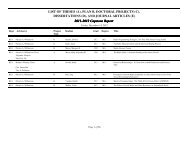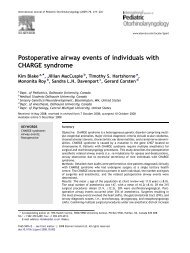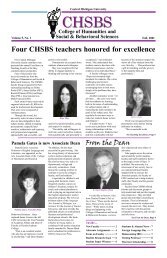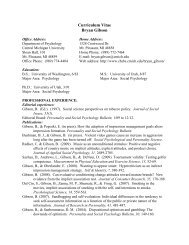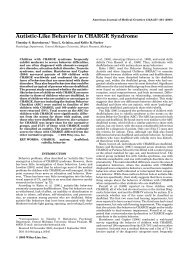- Page 1 and 2:
Biosafety in Microbiological and Bi
- Page 3 and 4:
SECTION VIII-H: Prion Diseases 299
- Page 5 and 6:
Forward Biosafety in Microbiologica
- Page 7 and 8:
Editors: L. Casey Chosewood, MD Dir
- Page 9 and 10:
Guest Editors: Matthew J. Arduino,
- Page 11 and 12:
Charles B. Millard, PhD Lieutenant
- Page 13 and 14:
Robert Bull Karen B. Byers Jane Cap
- Page 15 and 16:
Thomas L. Miller Douglas M. Moore M
- Page 17 and 18:
Robert Yarchoan Uri Yokel Lisa Youn
- Page 19 and 20:
Introduction laboratories chose not
- Page 21 and 22:
Introduction RISK CRITERIA FOR ESTA
- Page 23 and 24:
Introduction BMBL includes an impor
- Page 25 and 26:
Section II Biological Risk Assessme
- Page 27 and 28:
Biological Risk Assessment informat
- Page 29 and 30:
Biological Risk Assessment The NIH
- Page 31 and 32:
Biological Risk Assessment effectiv
- Page 33 and 34:
Biological Risk Assessment Third, m
- Page 35 and 36:
Biological Risk Assessment 14. Oxma
- Page 37 and 38:
Principles of Biosafety Safety equi
- Page 39 and 40:
Principles of Biosafety Often an in
- Page 41 and 42:
Principles of Biosafety Four standa
- Page 43 and 44:
Principles of Biosafety 4. Centers
- Page 45 and 46:
Laboratory Biosafety Level Criteria
- Page 47 and 48:
Laboratory Biosafety Level Criteria
- Page 49 and 50:
Laboratory Biosafety Level Criteria
- Page 51 and 52:
Laboratory Biosafety Level Criteria
- Page 53 and 54:
Laboratory Biosafety Level Criteria
- Page 55 and 56:
Laboratory Biosafety Level Criteria
- Page 57 and 58:
Laboratory Biosafety Level Criteria
- Page 59 and 60:
Laboratory Biosafety Level Criteria
- Page 61 and 62:
Laboratory Biosafety Level Criteria
- Page 63 and 64:
Laboratory Biosafety Level Criteria
- Page 65 and 66:
Laboratory Biosafety Level Criteria
- Page 67 and 68:
Laboratory Biosafety Level Criteria
- Page 69 and 70:
Laboratory Biosafety Level Criteria
- Page 71 and 72:
Laboratory Biosafety Level Criteria
- Page 73 and 74:
Laboratory Biosafety Level Criteria
- Page 75 and 76:
Section V Vertebrate Animal Biosafe
- Page 77 and 78:
Vertebrate Animal Biosafety Level C
- Page 79 and 80:
Vertebrate Animal Biosafety Level C
- Page 81 and 82:
Vertebrate Animal Biosafety Level C
- Page 83 and 84:
Vertebrate Animal Biosafety Level C
- Page 85 and 86:
Vertebrate Animal Biosafety Level C
- Page 87 and 88:
Vertebrate Animal Biosafety Level C
- Page 89 and 90:
Vertebrate Animal Biosafety Level C
- Page 91 and 92:
Vertebrate Animal Biosafety Level C
- Page 93 and 94:
Vertebrate Animal Biosafety Level C
- Page 95 and 96:
Vertebrate Animal Biosafety Level C
- Page 97 and 98:
Vertebrate Animal Biosafety Level C
- Page 99 and 100:
Vertebrate Animal Biosafety Level C
- Page 101 and 102:
Vertebrate Animal Biosafety Level C
- Page 103 and 104:
Vertebrate Animal Biosafety Level C
- Page 105 and 106:
Vertebrate Animal Biosafety Level C
- Page 107 and 108:
Vertebrate Animal Biosafety Level C
- Page 109 and 110:
Vertebrate Animal Biosafety Level C
- Page 111 and 112:
Vertebrate Animal Biosafety Level C
- Page 113 and 114:
Vertebrate Animal Biosafety Level C
- Page 115 and 116:
Vertebrate Animal Biosafety Level C
- Page 117 and 118:
Vertebrate Animal Biosafety Level C
- Page 119 and 120:
TABLE 1 SUMMARY OF RECOMMENDED BIOS
- Page 121 and 122:
Principles of Laboratory Biosecurit
- Page 123 and 124:
Principles of Laboratory Biosecurit
- Page 125 and 126:
Principles of Laboratory Biosecurit
- Page 127 and 128:
Principles of Laboratory Biosecurit
- Page 129 and 130:
Principles of Laboratory Biosecurit
- Page 131 and 132:
Occupational Health and Immunoproph
- Page 134 and 135:
Occupational Health and Immunoproph
- Page 137 and 138:
Occupational Health and Immunoproph
- Page 139 and 140:
Agent Summary Statements - Bacteria
- Page 141 and 142:
Agent Summary Statements - Bacteria
- Page 143 and 144:
Agent Summary Statements - Bacteria
- Page 145 and 146:
Agent Summary Statements - Bacteria
- Page 147 and 148:
Agent Summary Statements - Bacteria
- Page 149 and 150:
Agent Summary Statements - Bacteria
- Page 151 and 152:
Agent Summary Statements - Bacteria
- Page 153 and 154:
Agent Summary Statements - Bacteria
- Page 155 and 156:
Agent Summary Statements - Bacteria
- Page 157 and 158:
Agent Summary Statements - Bacteria
- Page 159 and 160:
Agent Summary Statements - Bacteria
- Page 161 and 162:
Agent Summary Statements - Bacteria
- Page 163 and 164:
Agent Summary Statements - Bacteria
- Page 165 and 166:
Agent Summary Statements - Bacteria
- Page 167 and 168:
Agent Summary Statements - Bacteria
- Page 169 and 170:
Agent Summary Statements - Bacteria
- Page 171 and 172:
Agent Summary Statements - Bacteria
- Page 173 and 174:
Agent Summary Statements - Bacteria
- Page 175 and 176:
Agent Summary Statements - Bacteria
- Page 177 and 178:
Agent Summary Statements - Bacteria
- Page 179 and 180:
Agent Summary Statements - Bacteria
- Page 181 and 182:
Agent Summary Statements - Bacteria
- Page 183 and 184:
Agent Summary Statements - Bacteria
- Page 185 and 186:
• Section VIII-B: Fungal Agents A
- Page 187 and 188:
Agent Summary Statements - Fungal A
- Page 189 and 190:
Agent Summary Statements - Fungal A
- Page 191 and 192:
Agent Summary Statements - Fungal A
- Page 193 and 194:
Agent Summary Statements - Fungal A
- Page 195 and 196:
Agent Summary Statements - Fungal A
- Page 197 and 198:
• Section VIII-C: Parasitic Agent
- Page 199 and 200:
Agent Summary Statements - Parasiti
- Page 201 and 202:
Agent Summary Statements - Parasiti
- Page 203 and 204:
Agent Summary Statements - Parasiti
- Page 205 and 206:
Agent Summary Statements - Parasiti
- Page 207 and 208:
Agent Summary Statements - Parasiti
- Page 209 and 210:
• Section VIII-D: Rickettsial Age
- Page 211 and 212:
Agent Summary Statements - Ricketts
- Page 213 and 214:
Agent Summary Statements - Ricketts
- Page 215 and 216:
• Section VIII-E: Viral Agents Ag
- Page 217 and 218:
Agent Summary Statements - Viral Ag
- Page 219 and 220:
Agent Summary Statements - Viral Ag
- Page 221 and 222:
Agent Summary Statements - Viral Ag
- Page 223 and 224:
Agent Summary Statements - Viral Ag
- Page 225 and 226:
Agent Summary Statements - Viral Ag
- Page 227 and 228:
Agent Summary Statements - Viral Ag
- Page 229 and 230:
Agent Summary Statements - Viral Ag
- Page 231 and 232:
Agent Summary Statements - Viral Ag
- Page 233 and 234:
Agent Summary Statements - Viral Ag
- Page 235 and 236:
Agent Summary Statements - Viral Ag
- Page 237 and 238:
Agent Summary Statements - Viral Ag
- Page 239 and 240:
Agent Summary Statements - Viral Ag
- Page 241 and 242:
Agent Summary Statements - Viral Ag
- Page 243 and 244:
Agent Summary Statements - Viral Ag
- Page 245 and 246:
Agent Summary Statements - Arboviru
- Page 247 and 248:
Agent Summary Statements - Arboviru
- Page 249 and 250:
Agent Summary Statements - Arboviru
- Page 251 and 252:
Agent Summary Statements - Arboviru
- Page 253 and 254:
Agent Summary Statements - Arboviru
- Page 255 and 256:
Agent Summary Statements - Arboviru
- Page 257 and 258:
Agent Summary Statements - Arboviru
- Page 259 and 260:
Agent Summary Statements - Arboviru
- Page 261 and 262:
Agent Summary Statements - Arboviru
- Page 263 and 264:
Agent Summary Statements - Arboviru
- Page 265 and 266:
Agent Summary Statements - Arboviru
- Page 267 and 268:
Agent Summary Statements - Arboviru
- Page 269 and 270: Agent Summary Statements - Arboviru
- Page 271 and 272: Agent Summary Statements - Arboviru
- Page 273 and 274: Agent Summary Statements - Arboviru
- Page 275 and 276: Agent Summary Statements - Arboviru
- Page 277 and 278: Agent Summary Statements - Arboviru
- Page 279 and 280: Agent Summary Statements - Arboviru
- Page 281 and 282: Agent Summary Statements - Arboviru
- Page 283 and 284: Agent Summary Statements - Arboviru
- Page 285 and 286: • Section VIII-G: Toxin Agents Se
- Page 287 and 288: Agent Summary Statements - Toxins i
- Page 289 and 290: Agent Summary Statements - Toxins A
- Page 291 and 292: Agent Summary Statements - Toxins L
- Page 293 and 294: Agent Summary Statements - Toxins e
- Page 295 and 296: Agent Summary Statements - Toxins o
- Page 297 and 298: Agent Summary Statements - Toxins t
- Page 299 and 300: • Section VIII-H: Prion Diseases
- Page 301 and 302: Agent Summary Statement - Prion Dis
- Page 303 and 304: Agent Summary Statement - Prion Dis
- Page 305 and 306: Agent Summary Statement - Prion Dis
- Page 307 and 308: Appendix A Proper maintenance of ca
- Page 309 and 310: Appendix A declined. However, in ma
- Page 311 and 312: Appendix A It is possible to exhaus
- Page 313 and 314: Appendix A 4. The Class II, Type A2
- Page 315 and 316: Appendix A prohibited. Furthermore,
- Page 317 and 318: Appendix A plastic wrappers, pipett
- Page 319: Appendix A touch-plate microburners
- Page 323 and 324: Appendix A Development of Containme
- Page 325 and 326: Appendix A C. Airflow Smoke Pattern
- Page 327 and 328: Appendix A TABLES Table 1. Selectio
- Page 329 and 330: Appendix A Table 3. Field Performan
- Page 331 and 332: Appendix A FIGURES Figure 1. HEPA f
- Page 333 and 334: Appendix A Figure 3. The Class II,
- Page 335 and 336: Appendix A Figure 5B. The Class II,
- Page 337 and 338: Appendix A Figure 8. The Class III
- Page 339 and 340: Appendix A Figure 9B. The vertical
- Page 341 and 342: Appendix A Figure 11. A typical lay
- Page 343 and 344: Appendix A REFERENCES 1. Centers fo
- Page 345 and 346: Appendix B Decontamination and Disi
- Page 347 and 348: Appendix B surfaces are contaminate
- Page 349 and 350: Appendix B TABLE 1 DESCENDING ORDER
- Page 351 and 352: Appendix B dioxide gas exits the ge
- Page 353 and 354: Appendix B d The effectiveness of a
- Page 355 and 356: Appendix C Transportation of Infect
- Page 357 and 358: Appendix C 1600 Clifton Road, N.E.,
- Page 359 and 360: Appendix C disease in humans or in
- Page 361 and 362: Appendix C Biological specimen, Cat
- Page 363 and 364: Appendix D Agriculture Pathogen Bio
- Page 365 and 366: Appendix D simultaneous opening of
- Page 367 and 368: Appendix D 14. Pathological inciner
- Page 369 and 370: Appendix D Wastes and other materia
- Page 371 and 372:
Appendix D Camelpox virus b a, b, c
- Page 373 and 374:
Appendix D SPECIAL ISSUES The impor
- Page 375 and 376:
Appendix D required by the USDA and
- Page 377 and 378:
Appendix D depression, anorexia, an
- Page 379 and 380:
Appendix D laboratory with enhancem
- Page 381 and 382:
Appendix D five day period of conta
- Page 383 and 384:
Appendix D slaughterhouses or indus
- Page 385 and 386:
Appendix D virus does not cause any
- Page 387 and 388:
Appendix D NDV is classified in the
- Page 389 and 390:
Appendix D movement permit is requi
- Page 391 and 392:
Appendix D Spring Viremia of Carp V
- Page 393 and 394:
Appendix D REFERENCES 1. Hess WR. A
- Page 395 and 396:
Appendix D 37. Alexander DJ. Newcas
- Page 397 and 398:
Appendix E Arthropod Containment Gu
- Page 399 and 400:
Appendix F Select Agents and Toxins
- Page 401 and 402:
Appendix G IPM issues and requireme
- Page 403 and 404:
Appendix H Working with Human, NHP
- Page 405 and 406:
Appendix I Guidelines for Work with
- Page 407 and 408:
decontaminated periodically, for ex
- Page 409 and 410:
0.25N, and/or sodium hypochlorite (
- Page 411 and 412:
k Irradiation causes a dose-depende
- Page 413 and 414:
7. Morin R, Kozlovac J. Biological
- Page 415 and 416:
Appendix J NIH Oversight of Researc
- Page 417 and 418:
Appendix K Resources for Informatio
- Page 419 and 420:
Appendix K E-mail: http://www2.gsu.
- Page 421 and 422:
Appendix K and http://www.who.int/c
- Page 423 and 424:
Appendix L HEPA High Efficiency Par


