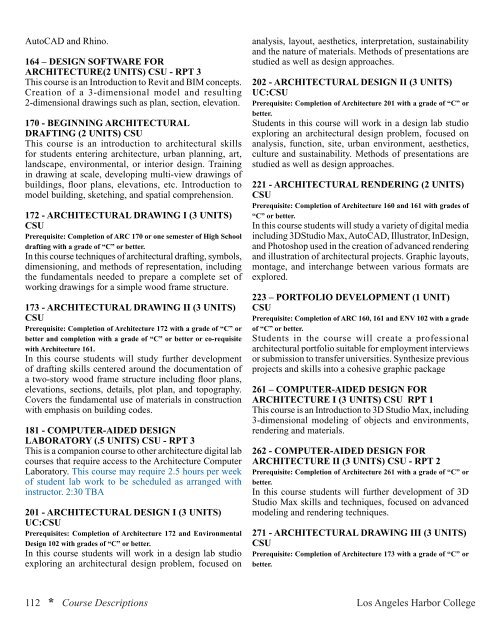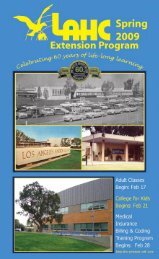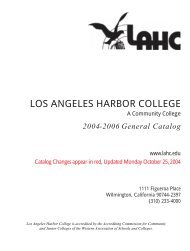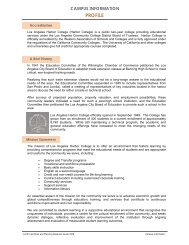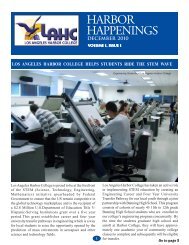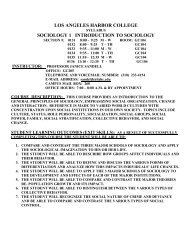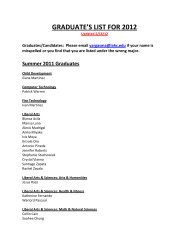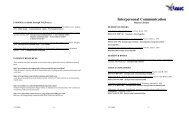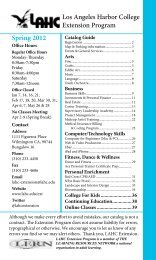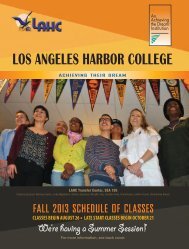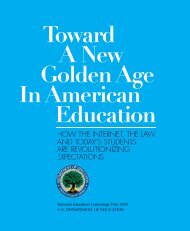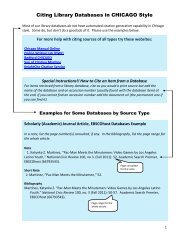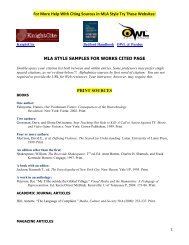Download File - Los Angeles Harbor College
Download File - Los Angeles Harbor College
Download File - Los Angeles Harbor College
You also want an ePaper? Increase the reach of your titles
YUMPU automatically turns print PDFs into web optimized ePapers that Google loves.
AutoCAD and Rhino.<br />
164 – DESIGN SOFTWARE FOR<br />
ARCHITECTURE(2 UNITS) CSU - RPT 3<br />
This course is an Introduction to Revit and BIM concepts.<br />
Creation of a 3-dimensional model and resulting<br />
2-dimensional drawings such as plan, section, elevation.<br />
170 - BEGINNING ARCHITECTURAL<br />
DRAFTING (2 UNITS) CSU<br />
This course is an introduction to architectural skills<br />
for students entering architecture, urban planning, art,<br />
landscape, environmental, or interior design. Training<br />
in drawing at scale, developing multi-view drawings of<br />
buildings, floor plans, elevations, etc. Introduction to<br />
model building, sketching, and spatial comprehension.<br />
172 - ARCHITECTURAL DRAWING I (3 UNITS)<br />
CSU<br />
Prerequisite: Completion of ARC 170 or one semester of High School<br />
drafting with a grade of “C” or better.<br />
In this course techniques of architectural drafting, symbols,<br />
dimensioning, and methods of representation, including<br />
the fundamentals needed to prepare a complete set of<br />
working drawings for a simple wood frame structure.<br />
173 - ARCHITECTURAL DRAWING II (3 UNITS)<br />
CSU<br />
Prerequisite: Completion of Architecture 172 with a grade of “C” or<br />
better and completion with a grade of “C” or better or co-requisite<br />
with Architecture 161.<br />
In this course students will study further development<br />
of drafting skills centered around the documentation of<br />
a two-story wood frame structure including floor plans,<br />
elevations, sections, details, plot plan, and topography.<br />
Covers the fundamental use of materials in construction<br />
with emphasis on building codes.<br />
181 - COMPUTER-AIDED DESIGN<br />
LABORATORY (.5 UNITS) CSU - RPT 3<br />
This is a companion course to other architecture digital lab<br />
courses that require access to the Architecture Computer<br />
Laboratory. This course may require 2.5 hours per week<br />
of student lab work to be scheduled as arranged with<br />
instructor. 2:30 TBA<br />
201 - ARCHITECTURAL DESIGN I (3 UNITS)<br />
UC:CSU<br />
Prerequisites: Completion of Architecture 172 and Environmental<br />
Design 102 with grades of “C” or better.<br />
In this course students will work in a design lab studio<br />
exploring an architectural design problem, focused on<br />
analysis, layout, aesthetics, interpretation, sustainability<br />
and the nature of materials. Methods of presentations are<br />
studied as well as design approaches.<br />
202 - ARCHITECTURAL DESIGN II (3 UNITS)<br />
UC:CSU<br />
Prerequisite: Completion of Architecture 201 with a grade of “C” or<br />
better.<br />
Students in this course will work in a design lab studio<br />
exploring an architectural design problem, focused on<br />
analysis, function, site, urban environment, aesthetics,<br />
culture and sustainability. Methods of presentations are<br />
studied as well as design approaches.<br />
221 - ARCHITECTURAL RENDERING (2 UNITS)<br />
CSU<br />
Prerequisite: Completion of Architecture 160 and 161 with grades of<br />
“C” or better.<br />
In this course students will study a variety of digital media<br />
including 3DStudio Max, AutoCAD, Illustrator, InDesign,<br />
and Photoshop used in the creation of advanced rendering<br />
and illustration of architectural projects. Graphic layouts,<br />
montage, and interchange between various formats are<br />
explored.<br />
223 – PORTFOLIO DEVELOPMENT (1 UNIT)<br />
CSU<br />
Prerequisite: Completion of ARC 160, 161 and ENV 102 with a grade<br />
of “C” or better.<br />
Students in the course will create a professional<br />
architectural portfolio suitable for employment interviews<br />
or submission to transfer universities. Synthesize previous<br />
projects and skills into a cohesive graphic package<br />
261 – COMPUTER-AIDED DESIGN FOR<br />
ARCHITECTURE I (3 UNITS) CSU RPT 1<br />
This course is an Introduction to 3D Studio Max, including<br />
3-dimensional modeling of objects and environments,<br />
rendering and materials.<br />
262 - COMPUTER-AIDED DESIGN FOR<br />
ARCHITECTURE II (3 UNITS) CSU - RPT 2<br />
Prerequisite: Completion of Architecture 261 with a grade of “C” or<br />
better.<br />
In this course students will further development of 3D<br />
Studio Max skills and techniques, focused on advanced<br />
modeling and rendering techniques.<br />
271 - ARCHITECTURAL DRAWING III (3 UNITS)<br />
CSU<br />
Prerequisite: Completion of Architecture 173 with a grade of “C” or<br />
better.<br />
112 * Course Descriptions <strong>Los</strong> <strong>Angeles</strong> <strong>Harbor</strong> <strong>College</strong>


