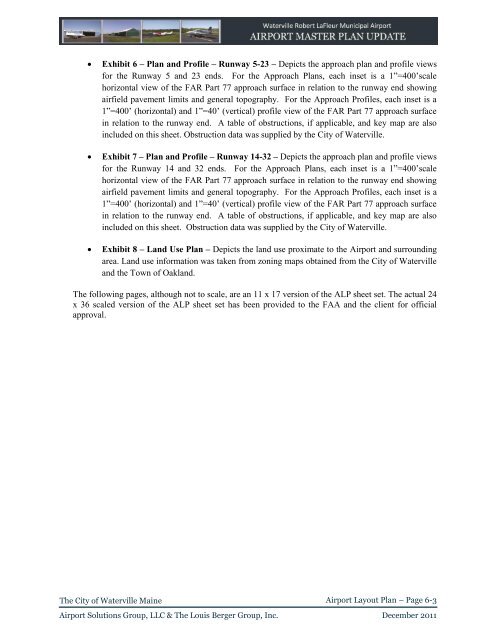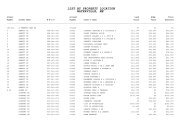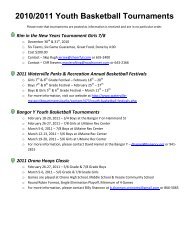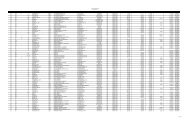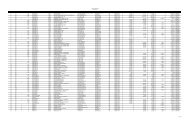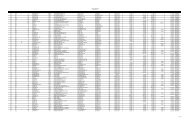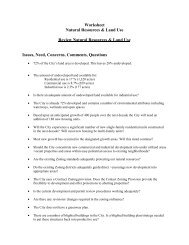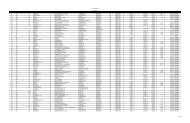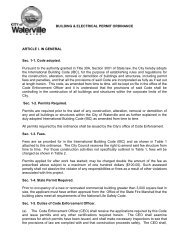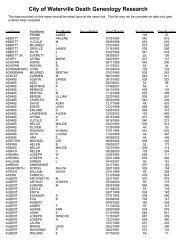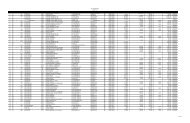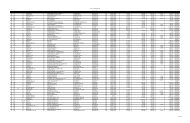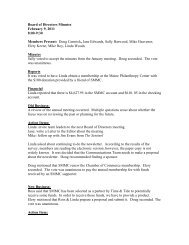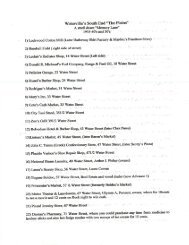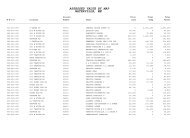Airport Master Plan 2012 - City of Waterville
Airport Master Plan 2012 - City of Waterville
Airport Master Plan 2012 - City of Waterville
You also want an ePaper? Increase the reach of your titles
YUMPU automatically turns print PDFs into web optimized ePapers that Google loves.
Exhibit 6 – <strong>Plan</strong> and Pr<strong>of</strong>ile – Runway 5-23 – Depicts the approach plan and pr<strong>of</strong>ile views<br />
for the Runway 5 and 23 ends. For the Approach <strong>Plan</strong>s, each inset is a 1”=400’scale<br />
horizontal view <strong>of</strong> the FAR Part 77 approach surface in relation to the runway end showing<br />
airfield pavement limits and general topography. For the Approach Pr<strong>of</strong>iles, each inset is a<br />
1”=400’ (horizontal) and 1”=40’ (vertical) pr<strong>of</strong>ile view <strong>of</strong> the FAR Part 77 approach surface<br />
in relation to the runway end. A table <strong>of</strong> obstructions, if applicable, and key map are also<br />
included on this sheet. Obstruction data was supplied by the <strong>City</strong> <strong>of</strong> <strong>Waterville</strong>.<br />
Exhibit 7 – <strong>Plan</strong> and Pr<strong>of</strong>ile – Runway 14-32 – Depicts the approach plan and pr<strong>of</strong>ile views<br />
for the Runway 14 and 32 ends. For the Approach <strong>Plan</strong>s, each inset is a 1”=400’scale<br />
horizontal view <strong>of</strong> the FAR Part 77 approach surface in relation to the runway end showing<br />
airfield pavement limits and general topography. For the Approach Pr<strong>of</strong>iles, each inset is a<br />
1”=400’ (horizontal) and 1”=40’ (vertical) pr<strong>of</strong>ile view <strong>of</strong> the FAR Part 77 approach surface<br />
in relation to the runway end. A table <strong>of</strong> obstructions, if applicable, and key map are also<br />
included on this sheet. Obstruction data was supplied by the <strong>City</strong> <strong>of</strong> <strong>Waterville</strong>.<br />
Exhibit 8 – Land Use <strong>Plan</strong> – Depicts the land use proximate to the <strong>Airport</strong> and surrounding<br />
area. Land use information was taken from zoning maps obtained from the <strong>City</strong> <strong>of</strong> <strong>Waterville</strong><br />
and the Town <strong>of</strong> Oakland.<br />
The following pages, although not to scale, are an 11 x 17 version <strong>of</strong> the ALP sheet set. The actual 24<br />
x 36 scaled version <strong>of</strong> the ALP sheet set has been provided to the FAA and the client for <strong>of</strong>ficial<br />
approval.<br />
The <strong>City</strong> <strong>of</strong> <strong>Waterville</strong> Maine<br />
<strong>Airport</strong> Layout <strong>Plan</strong> – Page 6-3<br />
<strong>Airport</strong> Solutions Group, LLC & The Louis Berger Group, Inc. December 2011


