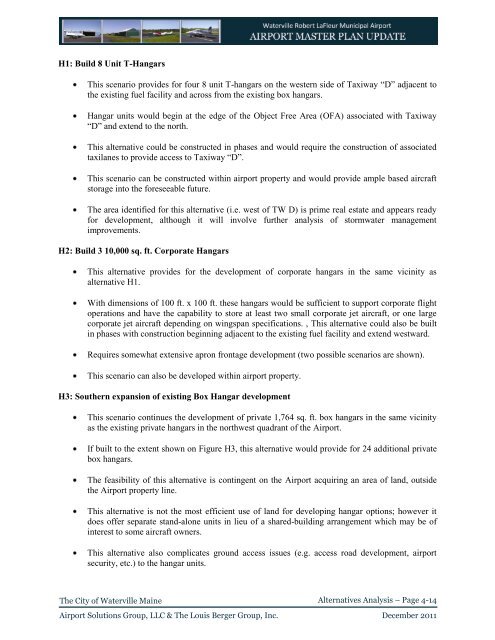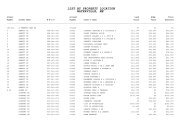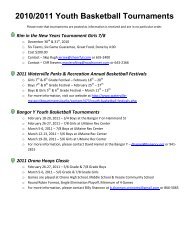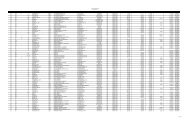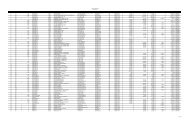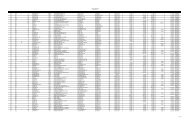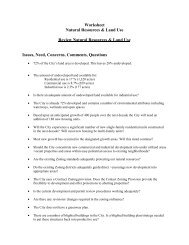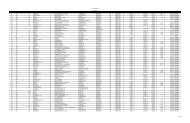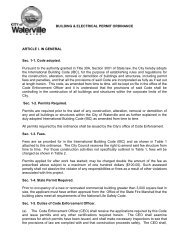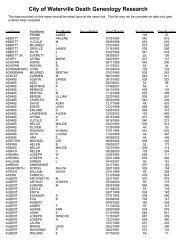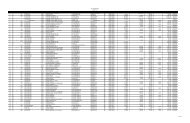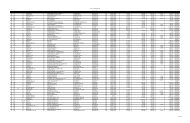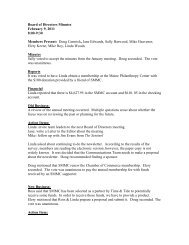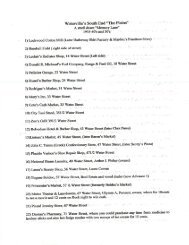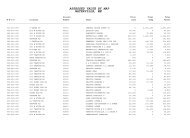Airport Master Plan 2012 - City of Waterville
Airport Master Plan 2012 - City of Waterville
Airport Master Plan 2012 - City of Waterville
You also want an ePaper? Increase the reach of your titles
YUMPU automatically turns print PDFs into web optimized ePapers that Google loves.
H1: Build 8 Unit T-Hangars<br />
This scenario provides for four 8 unit T-hangars on the western side <strong>of</strong> Taxiway “D” adjacent to<br />
the existing fuel facility and across from the existing box hangars.<br />
Hangar units would begin at the edge <strong>of</strong> the Object Free Area (OFA) associated with Taxiway<br />
“D” and extend to the north.<br />
This alternative could be constructed in phases and would require the construction <strong>of</strong> associated<br />
taxilanes to provide access to Taxiway “D”.<br />
This scenario can be constructed within airport property and would provide ample based aircraft<br />
storage into the foreseeable future.<br />
The area identified for this alternative (i.e. west <strong>of</strong> TW D) is prime real estate and appears ready<br />
for development, although it will involve further analysis <strong>of</strong> stormwater management<br />
improvements.<br />
H2: Build 3 10,000 sq. ft. Corporate Hangars<br />
This alternative provides for the development <strong>of</strong> corporate hangars in the same vicinity as<br />
alternative H1.<br />
With dimensions <strong>of</strong> 100 ft. x 100 ft. these hangars would be sufficient to support corporate flight<br />
operations and have the capability to store at least two small corporate jet aircraft, or one large<br />
corporate jet aircraft depending on wingspan specifications. , This alternative could also be built<br />
in phases with construction beginning adjacent to the existing fuel facility and extend westward.<br />
Requires somewhat extensive apron frontage development (two possible scenarios are shown).<br />
This scenario can also be developed within airport property.<br />
H3: Southern expansion <strong>of</strong> existing Box Hangar development<br />
This scenario continues the development <strong>of</strong> private 1,764 sq. ft. box hangars in the same vicinity<br />
as the existing private hangars in the northwest quadrant <strong>of</strong> the <strong>Airport</strong>.<br />
If built to the extent shown on Figure H3, this alternative would provide for 24 additional private<br />
box hangars.<br />
The feasibility <strong>of</strong> this alternative is contingent on the <strong>Airport</strong> acquiring an area <strong>of</strong> land, outside<br />
the <strong>Airport</strong> property line.<br />
This alternative is not the most efficient use <strong>of</strong> land for developing hangar options; however it<br />
does <strong>of</strong>fer separate stand-alone units in lieu <strong>of</strong> a shared-building arrangement which may be <strong>of</strong><br />
interest to some aircraft owners.<br />
This alternative also complicates ground access issues (e.g. access road development, airport<br />
security, etc.) to the hangar units.<br />
The <strong>City</strong> <strong>of</strong> <strong>Waterville</strong> Maine<br />
Alternatives Analysis – Page 4-14<br />
<strong>Airport</strong> Solutions Group, LLC & The Louis Berger Group, Inc. December 2011


