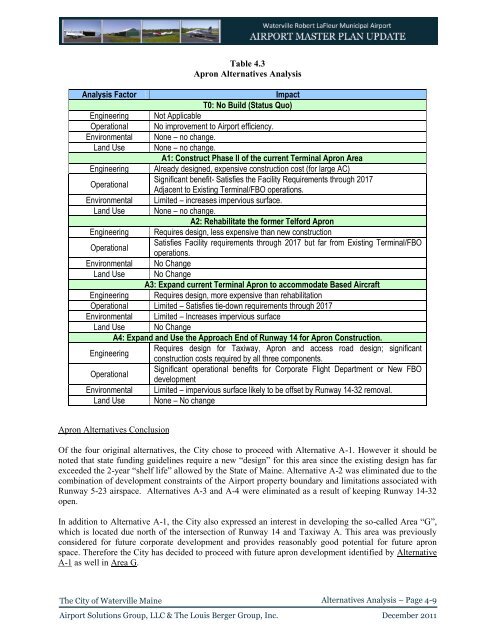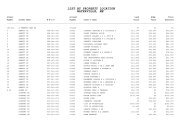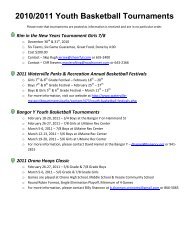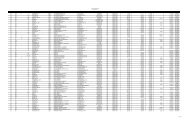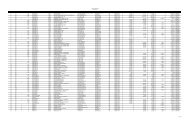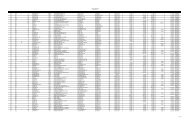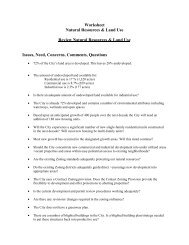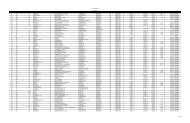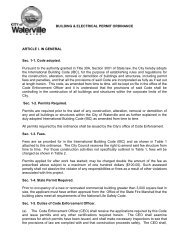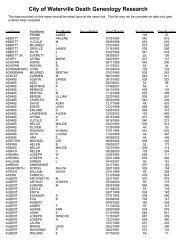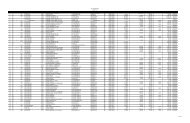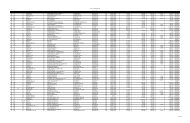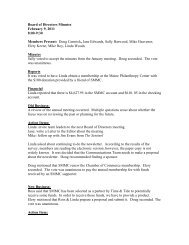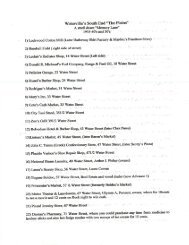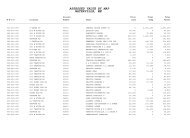Airport Master Plan 2012 - City of Waterville
Airport Master Plan 2012 - City of Waterville
Airport Master Plan 2012 - City of Waterville
You also want an ePaper? Increase the reach of your titles
YUMPU automatically turns print PDFs into web optimized ePapers that Google loves.
Table 4.3<br />
Apron Alternatives Analysis<br />
Analysis Factor<br />
Impact<br />
T0: No Build (Status Quo)<br />
Engineering Not Applicable<br />
Operational No improvement to <strong>Airport</strong> efficiency.<br />
Environmental None – no change.<br />
Land Use None – no change.<br />
A1: Construct Phase II <strong>of</strong> the current Terminal Apron Area<br />
Engineering Already designed, expensive construction cost (for large AC)<br />
Operational<br />
Significant benefit- Satisfies the Facility Requirements through 2017<br />
Adjacent to Existing Terminal/FBO operations.<br />
Environmental Limited – increases impervious surface.<br />
Land Use None – no change.<br />
A2: Rehabilitate the former Telford Apron<br />
Engineering Requires design, less expensive than new construction<br />
Operational<br />
Satisfies Facility requirements through 2017 but far from Existing Terminal/FBO<br />
operations.<br />
Environmental No Change<br />
Land Use No Change<br />
A3: Expand current Terminal Apron to accommodate Based Aircraft<br />
Engineering Requires design, more expensive than rehabilitation<br />
Operational Limited – Satisfies tie-down requirements through 2017<br />
Environmental Limited – Increases impervious surface<br />
Land Use No Change<br />
A4: Expand and Use the Approach End <strong>of</strong> Runway 14 for Apron Construction.<br />
Engineering<br />
Requires design for Taxiway, Apron and access road design; significant<br />
construction costs required by all three components.<br />
Operational<br />
Significant operational benefits for Corporate Flight Department or New FBO<br />
development<br />
Environmental Limited – impervious surface likely to be <strong>of</strong>fset by Runway 14-32 removal.<br />
Land Use None – No change<br />
Apron Alternatives Conclusion<br />
Of the four original alternatives, the <strong>City</strong> chose to proceed with Alternative A-1. However it should be<br />
noted that state funding guidelines require a new “design” for this area since the existing design has far<br />
exceeded the 2-year “shelf life” allowed by the State <strong>of</strong> Maine. Alternative A-2 was eliminated due to the<br />
combination <strong>of</strong> development constraints <strong>of</strong> the <strong>Airport</strong> property boundary and limitations associated with<br />
Runway 5-23 airspace. Alternatives A-3 and A-4 were eliminated as a result <strong>of</strong> keeping Runway 14-32<br />
open.<br />
In addition to Alternative A-1, the <strong>City</strong> also expressed an interest in developing the so-called Area “G”,<br />
which is located due north <strong>of</strong> the intersection <strong>of</strong> Runway 14 and Taxiway A. This area was previously<br />
considered for future corporate development and provides reasonably good potential for future apron<br />
space. Therefore the <strong>City</strong> has decided to proceed with future apron development identified by Alternative<br />
A-1 as well in Area G.<br />
The <strong>City</strong> <strong>of</strong> <strong>Waterville</strong> Maine<br />
Alternatives Analysis – Page 4-9<br />
<strong>Airport</strong> Solutions Group, LLC & The Louis Berger Group, Inc. December 2011


