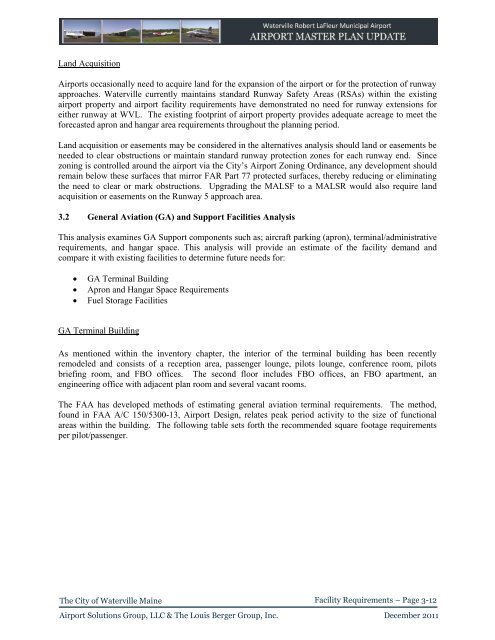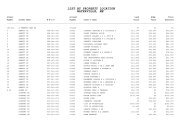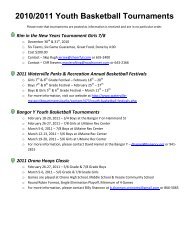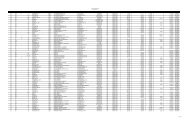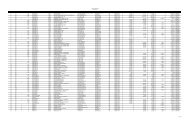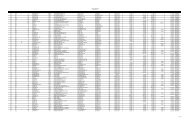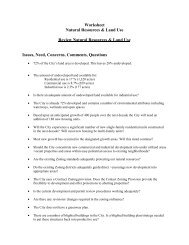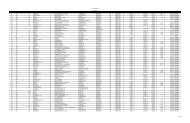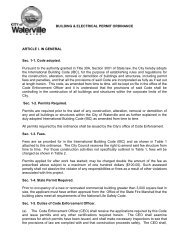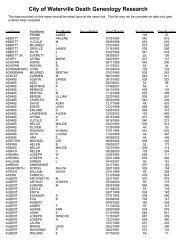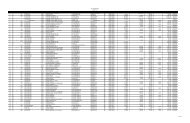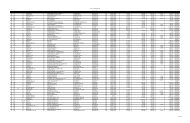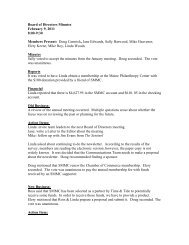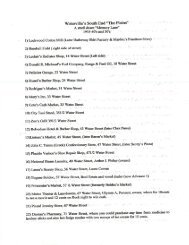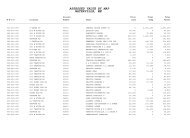Airport Master Plan 2012 - City of Waterville
Airport Master Plan 2012 - City of Waterville
Airport Master Plan 2012 - City of Waterville
Create successful ePaper yourself
Turn your PDF publications into a flip-book with our unique Google optimized e-Paper software.
Land Acquisition<br />
<strong>Airport</strong>s occasionally need to acquire land for the expansion <strong>of</strong> the airport or for the protection <strong>of</strong> runway<br />
approaches. <strong>Waterville</strong> currently maintains standard Runway Safety Areas (RSAs) within the existing<br />
airport property and airport facility requirements have demonstrated no need for runway extensions for<br />
either runway at WVL. The existing footprint <strong>of</strong> airport property provides adequate acreage to meet the<br />
forecasted apron and hangar area requirements throughout the planning period.<br />
Land acquisition or easements may be considered in the alternatives analysis should land or easements be<br />
needed to clear obstructions or maintain standard runway protection zones for each runway end. Since<br />
zoning is controlled around the airport via the <strong>City</strong>’s <strong>Airport</strong> Zoning Ordinance, any development should<br />
remain below these surfaces that mirror FAR Part 77 protected surfaces, thereby reducing or eliminating<br />
the need to clear or mark obstructions. Upgrading the MALSF to a MALSR would also require land<br />
acquisition or easements on the Runway 5 approach area.<br />
3.2 General Aviation (GA) and Support Facilities Analysis<br />
This analysis examines GA Support components such as; aircraft parking (apron), terminal/administrative<br />
requirements, and hangar space. This analysis will provide an estimate <strong>of</strong> the facility demand and<br />
compare it with existing facilities to determine future needs for:<br />
<br />
<br />
<br />
GA Terminal Building<br />
Apron and Hangar Space Requirements<br />
Fuel Storage Facilities<br />
GA Terminal Building<br />
As mentioned within the inventory chapter, the interior <strong>of</strong> the terminal building has been recently<br />
remodeled and consists <strong>of</strong> a reception area, passenger lounge, pilots lounge, conference room, pilots<br />
briefing room, and FBO <strong>of</strong>fices. The second floor includes FBO <strong>of</strong>fices, an FBO apartment, an<br />
engineering <strong>of</strong>fice with adjacent plan room and several vacant rooms.<br />
The FAA has developed methods <strong>of</strong> estimating general aviation terminal requirements. The method,<br />
found in FAA A/C 150/5300-13, <strong>Airport</strong> Design, relates peak period activity to the size <strong>of</strong> functional<br />
areas within the building. The following table sets forth the recommended square footage requirements<br />
per pilot/passenger.<br />
The <strong>City</strong> <strong>of</strong> <strong>Waterville</strong> Maine<br />
Facility Requirements – Page 3-12<br />
<strong>Airport</strong> Solutions Group, LLC & The Louis Berger Group, Inc. December 2011


