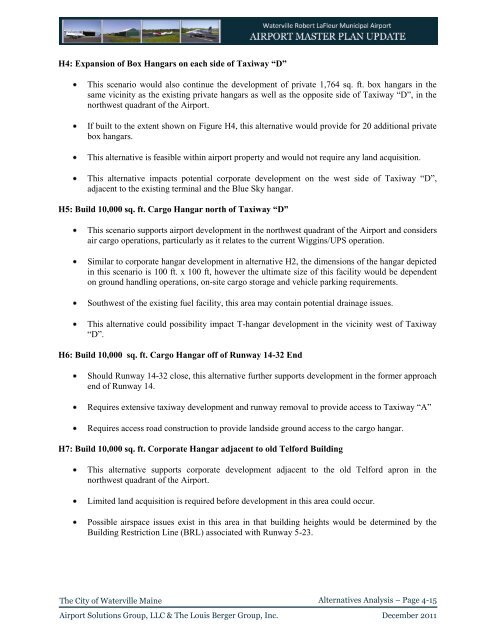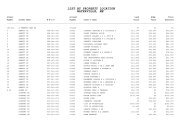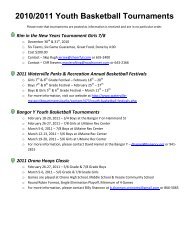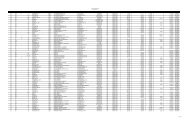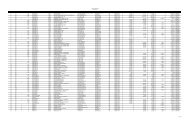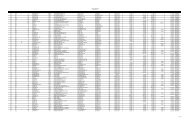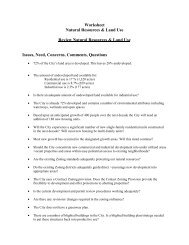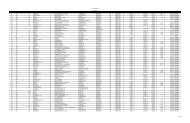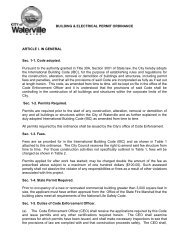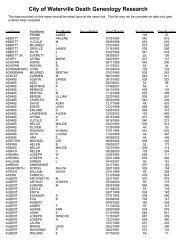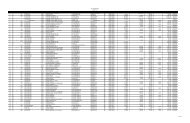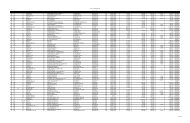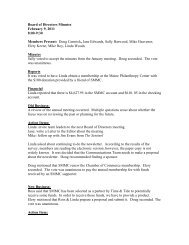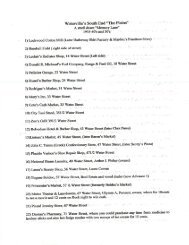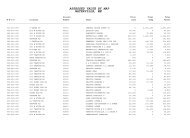Airport Master Plan 2012 - City of Waterville
Airport Master Plan 2012 - City of Waterville
Airport Master Plan 2012 - City of Waterville
You also want an ePaper? Increase the reach of your titles
YUMPU automatically turns print PDFs into web optimized ePapers that Google loves.
H4: Expansion <strong>of</strong> Box Hangars on each side <strong>of</strong> Taxiway “D”<br />
This scenario would also continue the development <strong>of</strong> private 1,764 sq. ft. box hangars in the<br />
same vicinity as the existing private hangars as well as the opposite side <strong>of</strong> Taxiway “D”, in the<br />
northwest quadrant <strong>of</strong> the <strong>Airport</strong>.<br />
If built to the extent shown on Figure H4, this alternative would provide for 20 additional private<br />
box hangars.<br />
This alternative is feasible within airport property and would not require any land acquisition.<br />
This alternative impacts potential corporate development on the west side <strong>of</strong> Taxiway “D”,<br />
adjacent to the existing terminal and the Blue Sky hangar.<br />
H5: Build 10,000 sq. ft. Cargo Hangar north <strong>of</strong> Taxiway “D”<br />
This scenario supports airport development in the northwest quadrant <strong>of</strong> the <strong>Airport</strong> and considers<br />
air cargo operations, particularly as it relates to the current Wiggins/UPS operation.<br />
Similar to corporate hangar development in alternative H2, the dimensions <strong>of</strong> the hangar depicted<br />
in this scenario is 100 ft. x 100 ft, however the ultimate size <strong>of</strong> this facility would be dependent<br />
on ground handling operations, on-site cargo storage and vehicle parking requirements.<br />
Southwest <strong>of</strong> the existing fuel facility, this area may contain potential drainage issues.<br />
This alternative could possibility impact T-hangar development in the vicinity west <strong>of</strong> Taxiway<br />
“D”.<br />
H6: Build 10,000 sq. ft. Cargo Hangar <strong>of</strong>f <strong>of</strong> Runway 14-32 End<br />
Should Runway 14-32 close, this alternative further supports development in the former approach<br />
end <strong>of</strong> Runway 14.<br />
Requires extensive taxiway development and runway removal to provide access to Taxiway “A”<br />
Requires access road construction to provide landside ground access to the cargo hangar.<br />
H7: Build 10,000 sq. ft. Corporate Hangar adjacent to old Telford Building<br />
This alternative supports corporate development adjacent to the old Telford apron in the<br />
northwest quadrant <strong>of</strong> the <strong>Airport</strong>.<br />
Limited land acquisition is required before development in this area could occur.<br />
Possible airspace issues exist in this area in that building heights would be determined by the<br />
Building Restriction Line (BRL) associated with Runway 5-23.<br />
The <strong>City</strong> <strong>of</strong> <strong>Waterville</strong> Maine<br />
Alternatives Analysis – Page 4-15<br />
<strong>Airport</strong> Solutions Group, LLC & The Louis Berger Group, Inc. December 2011


