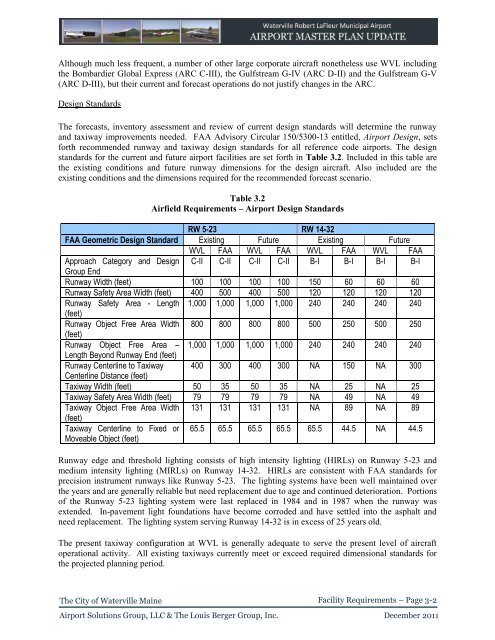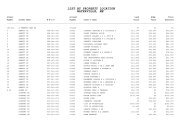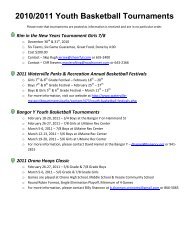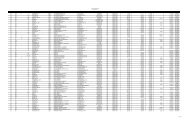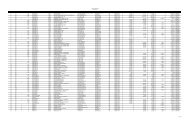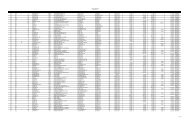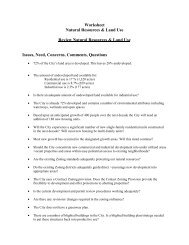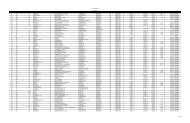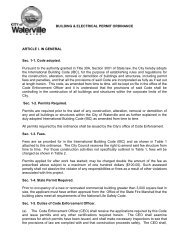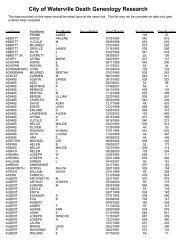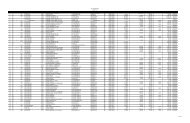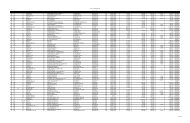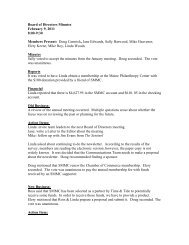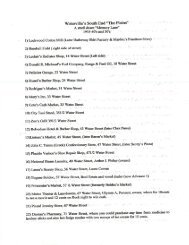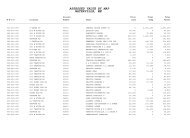Airport Master Plan 2012 - City of Waterville
Airport Master Plan 2012 - City of Waterville
Airport Master Plan 2012 - City of Waterville
You also want an ePaper? Increase the reach of your titles
YUMPU automatically turns print PDFs into web optimized ePapers that Google loves.
Although much less frequent, a number <strong>of</strong> other large corporate aircraft nonetheless use WVL including<br />
the Bombardier Global Express (ARC C-III), the Gulfstream G-IV (ARC D-II) and the Gulfstream G-V<br />
(ARC D-III), but their current and forecast operations do not justify changes in the ARC.<br />
Design Standards<br />
The forecasts, inventory assessment and review <strong>of</strong> current design standards will determine the runway<br />
and taxiway improvements needed. FAA Advisory Circular 150/5300-13 entitled, <strong>Airport</strong> Design, sets<br />
forth recommended runway and taxiway design standards for all reference code airports. The design<br />
standards for the current and future airport facilities are set forth in Table 3.2. Included in this table are<br />
the existing conditions and future runway dimensions for the design aircraft. Also included are the<br />
existing conditions and the dimensions required for the recommended forecast scenario.<br />
Table 3.2<br />
Airfield Requirements – <strong>Airport</strong> Design Standards<br />
RW 5-23 RW 14-32<br />
FAA Geometric Design Standard Existing Future Existing Future<br />
WVL FAA WVL FAA WVL FAA WVL FAA<br />
Approach Category and Design C-II C-II C-II C-II B-I B-I B-I B-I<br />
Group End<br />
Runway Width (feet) 100 100 100 100 150 60 60 60<br />
Runway Safety Area Width (feet) 400 500 400 500 120 120 120 120<br />
Runway Safety Area - Length 1,000 1,000 1,000 1,000 240 240 240 240<br />
(feet)<br />
Runway Object Free Area Width 800 800 800 800 500 250 500 250<br />
(feet)<br />
Runway Object Free Area – 1,000 1,000 1,000 1,000 240 240 240 240<br />
Length Beyond Runway End (feet)<br />
Runway Centerline to Taxiway 400 300 400 300 NA 150 NA 300<br />
Centerline Distance (feet)<br />
Taxiway Width (feet) 50 35 50 35 NA 25 NA 25<br />
Taxiway Safety Area Width (feet) 79 79 79 79 NA 49 NA 49<br />
Taxiway Object Free Area Width 131 131 131 131 NA 89 NA 89<br />
(feet)<br />
Taxiway Centerline to Fixed or<br />
Moveable Object (feet)<br />
65.5 65.5 65.5 65.5 65.5 44.5 NA 44.5<br />
Runway edge and threshold lighting consists <strong>of</strong> high intensity lighting (HIRLs) on Runway 5-23 and<br />
medium intensity lighting (MIRLs) on Runway 14-32. HIRLs are consistent with FAA standards for<br />
precision instrument runways like Runway 5-23. The lighting systems have been well maintained over<br />
the years and are generally reliable but need replacement due to age and continued deterioration. Portions<br />
<strong>of</strong> the Runway 5-23 lighting system were last replaced in 1984 and in 1987 when the runway was<br />
extended. In-pavement light foundations have become corroded and have settled into the asphalt and<br />
need replacement. The lighting system serving Runway 14-32 is in excess <strong>of</strong> 25 years old.<br />
The present taxiway configuration at WVL is generally adequate to serve the present level <strong>of</strong> aircraft<br />
operational activity. All existing taxiways currently meet or exceed required dimensional standards for<br />
the projected planning period.<br />
The <strong>City</strong> <strong>of</strong> <strong>Waterville</strong> Maine<br />
Facility Requirements – Page 3-2<br />
<strong>Airport</strong> Solutions Group, LLC & The Louis Berger Group, Inc. December 2011


