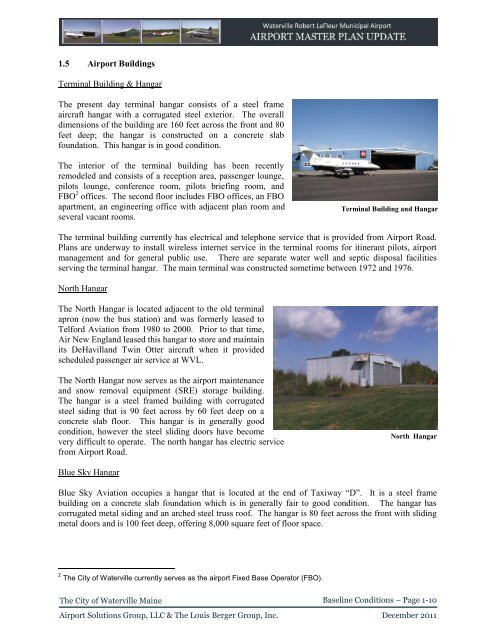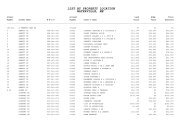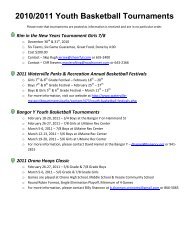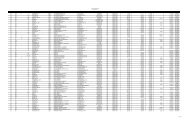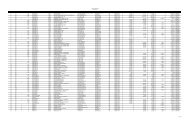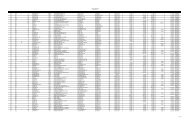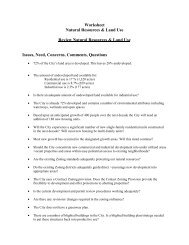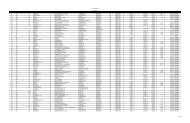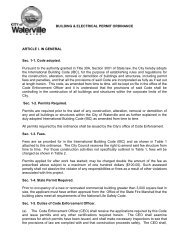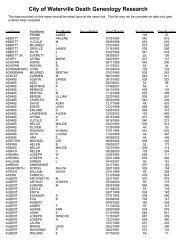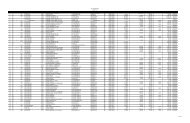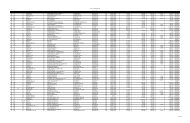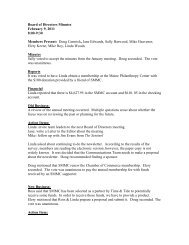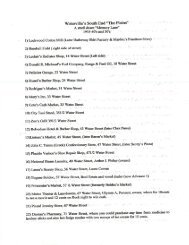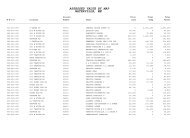Airport Master Plan 2012 - City of Waterville
Airport Master Plan 2012 - City of Waterville
Airport Master Plan 2012 - City of Waterville
You also want an ePaper? Increase the reach of your titles
YUMPU automatically turns print PDFs into web optimized ePapers that Google loves.
1.5 <strong>Airport</strong> Buildings<br />
Terminal Building & Hangar<br />
The present day terminal hangar consists <strong>of</strong> a steel frame<br />
aircraft hangar with a corrugated steel exterior. The overall<br />
dimensions <strong>of</strong> the building are 160 feet across the front and 80<br />
feet deep; the hangar is constructed on a concrete slab<br />
foundation. This hangar is in good condition.<br />
The interior <strong>of</strong> the terminal building has been recently<br />
remodeled and consists <strong>of</strong> a reception area, passenger lounge,<br />
pilots lounge, conference room, pilots briefing room, and<br />
FBO 2 <strong>of</strong>fices. The second floor includes FBO <strong>of</strong>fices, an FBO<br />
apartment, an engineering <strong>of</strong>fice with adjacent plan room and<br />
several vacant rooms.<br />
Terminal Building and Hangar<br />
The terminal building currently has electrical and telephone service that is provided from <strong>Airport</strong> Road.<br />
<strong>Plan</strong>s are underway to install wireless internet service in the terminal rooms for itinerant pilots, airport<br />
management and for general public use. There are separate water well and septic disposal facilities<br />
serving the terminal hangar. The main terminal was constructed sometime between 1972 and 1976.<br />
North Hangar<br />
The North Hangar is located adjacent to the old terminal<br />
apron (now the bus station) and was formerly leased to<br />
Telford Aviation from 1980 to 2000. Prior to that time,<br />
Air New England leased this hangar to store and maintain<br />
its DeHavilland Twin Otter aircraft when it provided<br />
scheduled passenger air service at WVL.<br />
The North Hangar now serves as the airport maintenance<br />
and snow removal equipment (SRE) storage building.<br />
The hangar is a steel framed building with corrugated<br />
steel siding that is 90 feet across by 60 feet deep on a<br />
concrete slab floor. This hangar is in generally good<br />
condition, however the steel sliding doors have become<br />
very difficult to operate. The north hangar has electric service<br />
from <strong>Airport</strong> Road.<br />
North Hangar<br />
Blue Sky Hangar<br />
Blue Sky Aviation occupies a hangar that is located at the end <strong>of</strong> Taxiway “D”. It is a steel frame<br />
building on a concrete slab foundation which is in generally fair to good condition. The hangar has<br />
corrugated metal siding and an arched steel truss ro<strong>of</strong>. The hangar is 80 feet across the front with sliding<br />
metal doors and is 100 feet deep, <strong>of</strong>fering 8,000 square feet <strong>of</strong> floor space.<br />
2 The <strong>City</strong> <strong>of</strong> <strong>Waterville</strong> currently serves as the airport Fixed Base Operator (FBO).<br />
The <strong>City</strong> <strong>of</strong> <strong>Waterville</strong> Maine<br />
Baseline Conditions – Page 1-10<br />
<strong>Airport</strong> Solutions Group, LLC & The Louis Berger Group, Inc. December 2011


