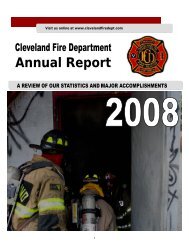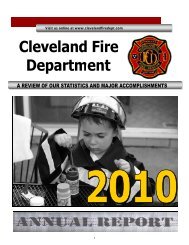- Page 1 and 2:
Cleveland Fire Rescue . Cleveland T
- Page 3 and 4:
Cleveland Fire Department Operation
- Page 5 and 6:
Cleveland Fire Department Operation
- Page 7 and 8:
Cleveland Fire Department Operation
- Page 9 and 10:
Cleveland Fire Department Operation
- Page 11 and 12:
Cleveland Fire Department Operation
- Page 13 and 14:
Cleveland Fire Department Operation
- Page 15 and 16:
Cleveland Fire Department Operation
- Page 17 and 18:
Cleveland Fire Department Operation
- Page 19 and 20:
Cleveland Fire Department Operation
- Page 21 and 22:
Cleveland Fire Department Operation
- Page 23 and 24:
Cleveland Fire Department Operation
- Page 25 and 26:
Cleveland Fire Department Operation
- Page 27 and 28:
Cleveland Fire Department Operation
- Page 29 and 30:
Cleveland Fire Department Operation
- Page 31 and 32:
Work Environment Cleveland Fire Dep
- Page 33 and 34:
Cleveland Fire Department Operation
- Page 35 and 36:
Certificates, Licenses, Registratio
- Page 37 and 38:
Cleveland Fire Department Operation
- Page 39 and 40:
Cleveland Fire Department Operation
- Page 41 and 42:
Cleveland Fire Department Operation
- Page 43 and 44:
Cleveland Fire Department Operation
- Page 45 and 46:
Cleveland Fire Department Operation
- Page 47 and 48:
Cleveland Fire Department Operation
- Page 49 and 50:
Cleveland Fire Department Operation
- Page 51 and 52:
Cleveland Fire Department Operation
- Page 53 and 54:
Cleveland Fire Department Operation
- Page 55 and 56:
Cleveland Fire Department Operation
- Page 57 and 58:
Cleveland Fire Department Operation
- Page 59 and 60:
Cleveland Fire Department Operation
- Page 61 and 62:
Cleveland Fire Department Operation
- Page 63 and 64:
Cleveland Fire Department Operation
- Page 65 and 66:
Cleveland Fire Department Operation
- Page 67 and 68:
Cleveland Fire Department Operation
- Page 69 and 70:
Cleveland Fire Department Operation
- Page 71 and 72:
Cleveland Fire Department Operation
- Page 73 and 74:
Cleveland Fire Department Operation
- Page 75 and 76:
Cleveland Fire Department Operation
- Page 77 and 78:
Cleveland Fire Department Operation
- Page 79 and 80:
Cleveland Fire Department Operation
- Page 81 and 82:
Cleveland Fire Department Operation
- Page 83 and 84:
Cleveland Fire Department Operation
- Page 85 and 86:
Cleveland Fire Department Operation
- Page 87 and 88:
Cleveland Fire Department Operation
- Page 89 and 90:
Cleveland Fire Department Operation
- Page 91 and 92:
Grievance Procedures Cleveland Fire
- Page 93 and 94:
Cleveland Fire Department Operation
- Page 95 and 96:
Cleveland Fire Department Operation
- Page 97 and 98:
Assignment of Resources A. Still Al
- Page 99 and 100:
Cleveland Fire Department Operation
- Page 101 and 102:
Cleveland Fire Department Operation
- Page 103 and 104:
Cleveland Fire Department Operation
- Page 105 and 106:
Cleveland Fire Department Operation
- Page 107 and 108:
Cleveland Fire Department Operation
- Page 109 and 110:
Cleveland Fire Department Operation
- Page 111 and 112:
Cleveland Fire Department Operation
- Page 113 and 114:
Cleveland Fire Department Operation
- Page 115 and 116:
Cleveland Fire Department Operation
- Page 117 and 118:
Cleveland Fire Department Operation
- Page 119 and 120:
Cleveland Fire Department Operation
- Page 121 and 122:
Cleveland Fire Department Operation
- Page 123 and 124:
Cleveland Fire Department Operation
- Page 125 and 126:
Cleveland Fire Department Operation
- Page 127 and 128:
Cleveland Fire Department Operation
- Page 129 and 130:
Cleveland Fire Department Operation
- Page 131 and 132:
Cleveland Fire Department Operation
- Page 133 and 134:
Cleveland Fire Department Operation
- Page 135 and 136:
Cleveland Fire Department Operation
- Page 137 and 138:
Cleveland Fire Department Operation
- Page 139 and 140:
Cleveland Fire Department Operation
- Page 141 and 142:
Cleveland Fire Department Operation
- Page 143 and 144:
Cleveland Fire Department Operation
- Page 145 and 146:
Cleveland Fire Department Operation
- Page 147 and 148:
Cleveland Fire Department Operation
- Page 149 and 150:
Cleveland Fire Department Operation
- Page 151 and 152:
Cleveland Fire Department Operation
- Page 153 and 154:
Cleveland Fire Department Operation
- Page 155 and 156:
Cleveland Fire Department Operation
- Page 157 and 158: Cleveland Fire Department Operation
- Page 159 and 160: Cleveland Fire Department 11. Acces
- Page 161 and 162: Cleveland Fire Department Operation
- Page 163 and 164: Cleveland Fire Department Operation
- Page 165 and 166: Cleveland Fire Department Operation
- Page 167 and 168: Cleveland Fire Department Operation
- Page 169 and 170: Cleveland Fire Department Federal C
- Page 171 and 172: Cleveland Fire Department Operation
- Page 173 and 174: Cleveland Fire Department Operation
- Page 175 and 176: Cleveland Fire Department Operation
- Page 177 and 178: Cleveland Fire Department Operation
- Page 179 and 180: Cleveland Fire Department Operation
- Page 181 and 182: Cleveland Fire Department Operation
- Page 183 and 184: Cleveland Fire Department Operation
- Page 185 and 186: Cleveland Fire Department Operation
- Page 187 and 188: Cleveland Fire Department Operation
- Page 189 and 190: Cleveland Fire Department Operation
- Page 191 and 192: Cleveland Fire Department Operation
- Page 193 and 194: Engine Company Operations A. Search
- Page 195 and 196: Cleveland Fire Department Operation
- Page 197 and 198: Cleveland Fire Department Operation
- Page 199 and 200: Cleveland Fire Department Operation
- Page 201 and 202: Cleveland Fire Department Operation
- Page 203 and 204: Cleveland Fire Department Operation
- Page 205 and 206: Cleveland Fire Department Operation
- Page 207: Cleveland Fire Department Operation
- Page 211 and 212: Cleveland Fire Department Operation
- Page 213 and 214: Cleveland Fire Department b. Checki
- Page 215 and 216: Cleveland Fire Department Operation
- Page 217 and 218: Cleveland Fire Department Operation
- Page 219 and 220: Cleveland Fire Department Operation
- Page 221 and 222: Cleveland Fire Department Operation
- Page 223 and 224: Cleveland Fire Department Operation
- Page 225 and 226: Cleveland Fire Department Operation
- Page 227 and 228: Cleveland Fire Department Operation
- Page 229 and 230: Cleveland Fire Department Operation
- Page 231 and 232: Cleveland Fire Department Operation
- Page 233 and 234: Cleveland Fire Department Operation
- Page 235 and 236: Cleveland Fire Department Operation
- Page 237 and 238: Practical Requirements Cleveland Fi
- Page 239 and 240: Cleveland Fire Department Operation
- Page 241 and 242: Cleveland Fire Department Operation
- Page 243 and 244: Cleveland Fire Department Operation
- Page 245 and 246: Cleveland Fire Department Operation
- Page 247 and 248: Cleveland Fire Department Operation
- Page 249 and 250: Cleveland Fire Department Operation
- Page 251 and 252: Cleveland Fire Department Operation
- Page 253 and 254: Cleveland Fire Department Operation
- Page 255 and 256: Cleveland Fire Department Operation
- Page 257 and 258: Cleveland Fire Department Operation
- Page 259 and 260:
Cleveland Fire Department Operation
- Page 261 and 262:
Cleveland Fire Department Operation
- Page 263 and 264:
Cleveland Fire Department Operation
- Page 265 and 266:
Cleveland Fire Department Operation
- Page 267 and 268:
Cleveland Fire Department Operation
- Page 269 and 270:
Cleveland Fire Department Operation
- Page 271 and 272:
Cleveland Fire Department Operation
- Page 273 and 274:
Cleveland Fire Department Operation
- Page 275 and 276:
Cleveland Fire Department Operation
- Page 277 and 278:
Cleveland Fire Department Operation
- Page 279 and 280:
Cleveland Fire Department Operation
- Page 281 and 282:
Cleveland Fire Department Operation
- Page 283 and 284:
Cleveland Fire Department Operation
- Page 285 and 286:
Cleveland Fire Department Operation
- Page 287 and 288:
Cleveland Fire Department Operation
- Page 289 and 290:
Cleveland Fire Department Operation
- Page 291 and 292:
Cleveland Fire Department Operation
- Page 293 and 294:
Cleveland Fire Department Operation
- Page 295 and 296:
Cleveland Fire Department Operation
- Page 297 and 298:
Cleveland Fire Department Operation
- Page 299 and 300:
Cleveland Fire Department Operation
- Page 301 and 302:
Cleveland Fire Department Operation
- Page 303 and 304:
Cleveland Fire Department Operation
- Page 305 and 306:
Cleveland Fire Department Operation
- Page 307 and 308:
Cleveland Fire Department Operation
- Page 309 and 310:
Cleveland Fire Department Operation
- Page 311 and 312:
Cleveland Fire Department Operation
- Page 313 and 314:
Cleveland Fire Department Operation
- Page 315 and 316:
Cleveland Fire Department Operation
- Page 317 and 318:
Cleveland Fire Department Operation
- Page 319 and 320:
Cleveland Fire Department Operation
- Page 321 and 322:
Cleveland Fire Department Operation
- Page 323 and 324:
Cleveland Fire Department Operation
- Page 325 and 326:
Cleveland Fire Department Operation
- Page 327 and 328:
Cleveland Fire Department Operation
- Page 329 and 330:
Cleveland Fire Department Operation
- Page 331 and 332:
Cleveland Fire Department Operation
- Page 333:
Document Revision History 1. 3/24/1




