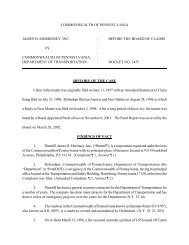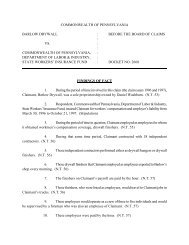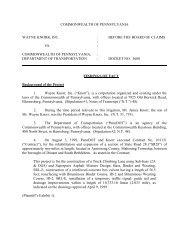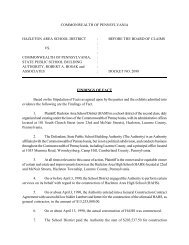3720 - Board of Claims
3720 - Board of Claims
3720 - Board of Claims
Create successful ePaper yourself
Turn your PDF publications into a flip-book with our unique Google optimized e-Paper software.
Project involved improving 3.625 miles <strong>of</strong> the SR 2001 roadway between Station 721+00 and<br />
Station 917+00. The work included straightening and aligning the existing roadway and<br />
widening it from an overall width <strong>of</strong> approximately 17 feet to a width <strong>of</strong> approximately 40 feet<br />
(two 11 foot travel lanes with 9 foot shoulders outside each lane). 4<br />
To accomplish this,<br />
PennDOT included an unusually detailed construction activities plan in the bid and Contract<br />
documents that was to be used by the contractor to price and perform the work. This plan,<br />
referred to as the Construction Sequence, divided the roadway into three sections and required<br />
that the contractor work in only one section at a time. It further specified the work sequence in<br />
each section by phases and steps. (Ex. P-2A).<br />
The Construction Sequence was included in the Contract as a result <strong>of</strong> concerns<br />
regarding soil erosion by the Pike County Conservation District (“Conservation District”). 5 The<br />
Conservation District required PennDOT to submit an Erosion and Sediment Pollution Control<br />
Plan (“E and S Plan”)(Ex. P-59) which minimized the risk <strong>of</strong> erosion by dividing the SR 2001<br />
roadway work into three sections and allowing the contractor to excavate in only one section at a<br />
time. The Conservation District approved the E and S Plan on this basis, which thereafter could<br />
not be materially altered without Conservation District approval. PennDOT’s planners included<br />
the E and S Plan in the Project's final plans and drawings and also incorporated its detailed<br />
construction progression verbatim into the Contract documents, renaming it the Construction<br />
Sequence.<br />
4 The Contract described the widening as 30 feet. The plans and drawings actually called for a total road<br />
construction <strong>of</strong> 40 feet in width including 9 foot shoulders on each side. We believe the roadway was reconstructed<br />
as per the plans and drawings.<br />
5 In 1999 and 2000, in the early stages <strong>of</strong> the Project's planning, PennDOT was required to present and get approval<br />
<strong>of</strong> its road construction plan from the local Conservation District. The Conservation District was apparently<br />
concerned about soil erosion along the embankments if PennDOT dug up the full three and five-eighths miles <strong>of</strong><br />
roadway all at once so required segmentation and strict sequencing <strong>of</strong> the roadway work.<br />
64






