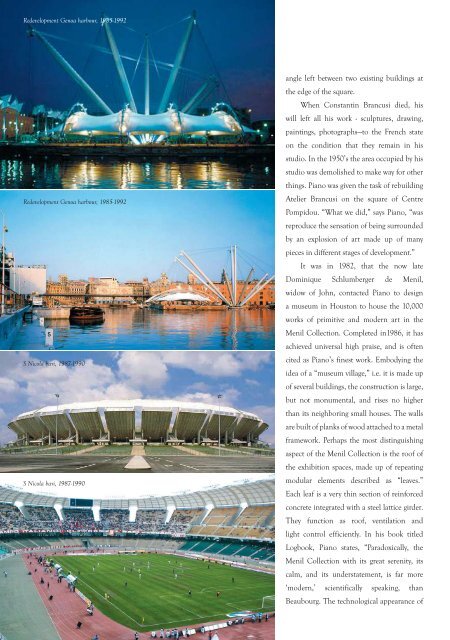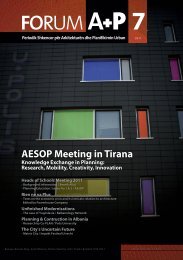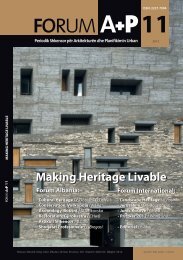Forum A+P 08
POLIS University publishes the “Forum A+P” journal, the only scientific and cultural magazine in the Albanian –speaking countries for the fields of architecture and territory planning. This magazine is recognized by the Ministry of Education and Science, the Academic Degrees Evaluation Committee and has an ISSN international registration code in France. The magazine is published in Albanian and English language and contains a package of scientific, informative articles and analysis.
POLIS University publishes the “Forum A+P” journal, the only scientific and cultural magazine in the Albanian –speaking countries for the fields of architecture and territory planning. This magazine is recognized by the Ministry of Education and Science, the Academic Degrees Evaluation Committee and has an ISSN international registration code in France. The magazine is published in Albanian and English language and contains a package of scientific, informative articles and analysis.
- No tags were found...
Create successful ePaper yourself
Turn your PDF publications into a flip-book with our unique Google optimized e-Paper software.
Redevelopment Genoa harbour, 1985-1992<br />
Redevelopment Genoa harbour, 1985-1992<br />
S Nicola bari, 1987-1990<br />
S Nicola bari, 1987-1990<br />
210<br />
angle left between two existing buildings at<br />
the edge of the square.<br />
When Constantin Brancusi died, his<br />
will left all his work - sculptures, drawing,<br />
paintings, photographs—to the French state<br />
on the condition that they remain in his<br />
studio. In the 1950’s the area occupied by his<br />
studio was demolished to make way for other<br />
things. Piano was given the task of rebuilding<br />
Atelier Brancusi on the square of Centre<br />
Pompidou. “What we did,” says Piano, “was<br />
reproduce the sensation of being surrounded<br />
by an explosion of art made up of many<br />
pieces in different stages of development.”<br />
It was in 1982, that the now late<br />
Dominique Schlumberger de Menil,<br />
widow of John, contacted Piano to design<br />
a museum in Houston to house the 10,000<br />
works of primitive and modern art in the<br />
Menil Collection. Completed in1986, it has<br />
achieved universal high praise, and is often<br />
cited as Piano’s finest work. Embodying the<br />
idea of a “museum village,” i.e. it is made up<br />
of several buildings, the construction is large,<br />
but not monumental, and rises no higher<br />
than its neighboring small houses. The walls<br />
are built of planks of wood attached to a metal<br />
framework. Perhaps the most distinguishing<br />
aspect of the Menil Collection is the roof of<br />
the exhibition spaces, made up of repeating<br />
modular elements described as “leaves.”<br />
Each leaf is a very thin section of reinforced<br />
concrete integrated with a steel lattice girder.<br />
They function as roof, ventilation and<br />
light control efficiently. In his book titled<br />
Logbook, Piano states, “Paradoxically, the<br />
Menil Collection with its great serenity, its<br />
calm, and its understatement, is far more<br />
‘modern,’ scientifically speaking, than<br />
Beaubourg. The technological appearance of





