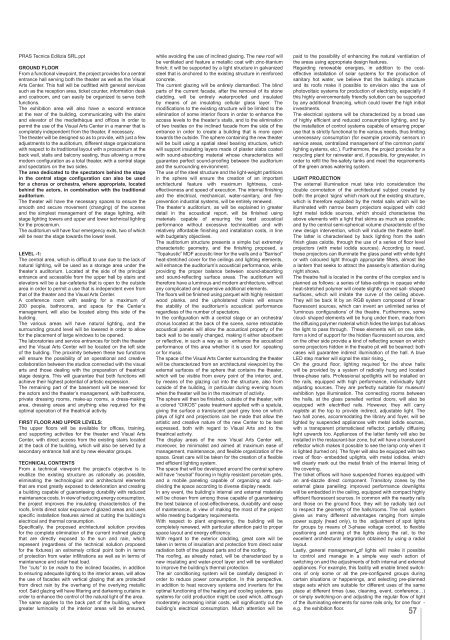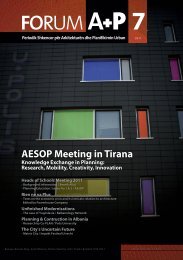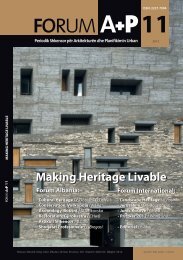Forum A+P 08
POLIS University publishes the “Forum A+P” journal, the only scientific and cultural magazine in the Albanian –speaking countries for the fields of architecture and territory planning. This magazine is recognized by the Ministry of Education and Science, the Academic Degrees Evaluation Committee and has an ISSN international registration code in France. The magazine is published in Albanian and English language and contains a package of scientific, informative articles and analysis.
POLIS University publishes the “Forum A+P” journal, the only scientific and cultural magazine in the Albanian –speaking countries for the fields of architecture and territory planning. This magazine is recognized by the Ministry of Education and Science, the Academic Degrees Evaluation Committee and has an ISSN international registration code in France. The magazine is published in Albanian and English language and contains a package of scientific, informative articles and analysis.
- No tags were found...
Create successful ePaper yourself
Turn your PDF publications into a flip-book with our unique Google optimized e-Paper software.
PRAS Tecnica Edilizia SRL.ppt<br />
GROUND FLOOR<br />
From a functional viewpoint, the project provides for a central<br />
entrance hall serving both the theater as well as the Visual<br />
Arts Center. This hall will be outitted with general services<br />
such as the reception area, ticket counter, information desk<br />
and coatroom, and can easily be organized to serve both<br />
functions.<br />
The exhibition area will also have a second entrance<br />
at the rear of the building, communicating with the stairs<br />
and elevator of the mediathèque and ofices in order to<br />
permit the use of the Visual Arts Center in a manner that is<br />
completely independent from the theater, if necessary.<br />
The theater will be designed so as to provide, with just a few<br />
adjustments to the auditorium, different stage organizations<br />
with respect to its traditional layout with a proscenium at the<br />
back wall, stalls and balcony seating, thus allowing a more<br />
modern coniguration as a total theater, with a central stage<br />
and spectators on the two sides.<br />
The area dedicated to the spectators behind the stage<br />
in the central stage coniguration can also be used<br />
for a chorus or orchestra, where appropriate, located<br />
behind the actors, in combination with the traditional<br />
auditorium.<br />
The theater will have the necessary spaces to ensure the<br />
smooth and secure movement (changing) of the scenes<br />
and the simplest management of the stage lighting, with<br />
stage lighting towers and upper and lower technical lighting<br />
for the proscenium.<br />
The auditorium will have four emergency exits, two of which<br />
will be near the stage towards the lower level.<br />
LEVEL -1:<br />
The central area, which is dificult to use due to the lack of<br />
natural lighting, will be used as a storage area under the<br />
theater’s auditorium. Located at the side of the principal<br />
entrance and accessible from the upper hall by stairs and<br />
elevators will be a bar-cafeteria that is open to the outside<br />
area in order to permit a use that is independent even from<br />
that of the theater and the Visual Arts Center.<br />
A conference room with seating for a maximum of<br />
200 people, bathrooms, and space for the Center’s<br />
management, will also be located along this side of the<br />
building.<br />
The various areas will have natural lighting, and the<br />
surrounding ground level will be lowered in order to allow<br />
for the placement of large windows to be opened.<br />
The laboratories and service entrances for both the theater<br />
and the Visual Arts Center will be located on the left side<br />
of the building. The proximity between these two functions<br />
will ensure the possibility of an operational and creative<br />
collaboration between the studios connected with the visual<br />
arts and those dealing with the preparation of theatrical<br />
stage designs. This will guarantee that both functions will<br />
achieve their highest potential of artistic expression.<br />
The remaining part of the basement will be reserved for<br />
the actors and the theater’s management, with bathrooms,<br />
private dressing rooms, make-up rooms, a dress-making<br />
area, dressing areas and anything else required for the<br />
optimal operation of the theatrical activity.<br />
FIRST FLOOR AND UPPER LEVELS:<br />
The upper loors will be available for ofices, training,<br />
and supporting activities for the theater and Visual Arts<br />
Center, with direct access from the existing stairs located<br />
at the back of the building, which will also be served by a<br />
secondary entrance hall and by new elevator groups.<br />
TECHNICAL CONTENTS<br />
From a technical viewpoint the project’s objective is to<br />
reutilize the existing structure as rationally as possible,<br />
eliminating the technological and architectural elements<br />
that are most greatly exposed to deterioration and creating<br />
a building capable of guaranteeing durability with reduced<br />
maintenance costs. In view of reducing energy consumption,<br />
the project improves the insulating characteristics of the<br />
roofs, limits direct solar exposure of glazed areas and uses<br />
speciic installation features aimed at cutting the building’s<br />
electrical and thermal consumption.<br />
Speciically, the proposed architectural solution provides<br />
for the complete elimination of the current inclined glazing<br />
that are directly exposed to the sun and rain, which<br />
represent (regardless of the technical solution proposed<br />
for the ixtures) an extremely critical point both in terms<br />
of protection from water iniltrations as well as in terms of<br />
maintenance and solar heat load.<br />
The “cuts” to be made to the inclined facades, in addition<br />
to ensuring adequate lighting to the interior areas, will allow<br />
the use of facades with vertical glazing that are protected<br />
from direct rain by the overhang of the overlying metallic<br />
roof. Said glazing will have iltering and darkening curtains in<br />
order to enhance the control of the natural light of the area.<br />
The same applies to the back part of the building, where<br />
greater luminosity of the interior areas will be ensured,<br />
while avoiding the use of inclined glazing. The new roof will<br />
be ventilated and feature a metallic coat with zinc-titanium<br />
inish; it will be supported by a light structure in galvanized<br />
steel that is anchored to the existing structure in reinforced<br />
concrete.<br />
The current glazing will be entirely dismantled. The blind<br />
parts of the current facade, after the removal of its stone<br />
cladding, will be entirely waterproofed and insulated<br />
by means of an insulating cellular glass layer. The<br />
modiications to the existing structure will be limited to the<br />
elimination of some interior loors in order to enhance the<br />
access levels to the theater’s stalls, and to the elimination<br />
of two trestles on the inclined facade from the side of the<br />
entrance in order to create a building that is more open<br />
towards the outside. The sphere containing the new theater<br />
will be built using a spatial steel bearing structure, which<br />
will support insulating layers made of plaster slabs coated<br />
with sound-absorbing material whose characteristics will<br />
guarantee perfect sound-prooing between the auditorium<br />
and the surrounding environment.<br />
The use of the steel structure and the light-weight partitions<br />
in the sphere will ensure the creation of an important<br />
architectural feature with maximum lightness, costeffectiveness<br />
and speed of execution. The internal inishing<br />
and the electrical, mechanical, water-sanitary, and ireprevention<br />
industrial systems, will be entirely renewed.<br />
The theater’s auditorium, as will be explained in greater<br />
detail in the acoustical report, will be inished using<br />
materials capable of ensuring the best acoustical<br />
performance without excessive technicalities and with<br />
relatively affordable inishing and installation costs, in line<br />
with budgetary objectives.<br />
The auditorium structure presents a simple but extremely<br />
characteristic geometry, and the inishing proposed, a<br />
“Topakustic” MDF acoustic liner for the walls and a “Barrisol”<br />
heat-stretched cover for the ceilings and lighting elements,<br />
will enhance the auditorium’s acoustical performance, while<br />
providing the proper balance between sound-absorbing<br />
and sound-relecting surface areas. The auditorium will<br />
therefore have a luminous and modern architecture, without<br />
any complicated and expensive additional elements.<br />
The loors will be inished using parquet with highly resistant<br />
wood planks, and the upholstered chairs will ensure<br />
the stability of the auditorium’s acoustical performance<br />
regardless of the number of spectators.<br />
In the coniguration with a central stage or an orchestra/<br />
chorus located at the back of the scene, some retractable<br />
acoustical panels will allow the acoustical property of the<br />
back wall to be easily changed, making it either absorbent<br />
or relective, in such a way as to enhance the acoustical<br />
performance of this area whether it is used for speaking<br />
or for music.<br />
The space of the Visual Arts Center surrounding the theater<br />
will be characterized from an architectural viewpoint by the<br />
external surfaces of the sphere that contains the theater,<br />
which will be visible from every point of the interior, and,<br />
by means of the glazing cut into the structure, also from<br />
outside of the building, in particular during evening hours<br />
when the theater will be in the maximum of activity.<br />
The sphere will then be inished, outside of the theater, with<br />
a colored “OIKOS” paste treatment applied with a spatula,<br />
giving the surface a translucent pearl grey tone on which<br />
plays of light and projections can be made that allow the<br />
artistic and creative nature of the new Center to be best<br />
expressed, both with regard to Visual Arts and to the<br />
theatrical activity.<br />
The display areas of the new Visual Arts Center will,<br />
moreover, be minimalist and aimed at maximum ease of<br />
management, maintenance, and lexible organization of the<br />
space. Great care will be taken for the creation of a lexible<br />
and eficient lighting system.<br />
The space that will be developed around the central sphere<br />
will have “neutral” looring in highly resistant porcelain grès,<br />
and a mobile paneling capable of organizing and subdividing<br />
the space according to diverse display needs.<br />
In any event, the building’s internal and external materials<br />
will be chosen from among those capable of guaranteeing<br />
the best balance of cost-effectiveness, durability and ease<br />
of maintenance, in view of making the most of the project<br />
while meeting budgetary requirements.<br />
With respect to plant engineering, the building will be<br />
completely renewed, with particular attention paid to proper<br />
space layout and energy eficiency.<br />
With regard to the exterior cladding, great care will be<br />
taken in terms of insulation and protection from direct solar<br />
radiation both of the glazed parts and of the rooing.<br />
The rooing, as already noted, will be characterized by a<br />
new insulating and water-proof layer and will be ventilated<br />
to improve the building’s thermal protection.<br />
The air conditioning system will be carefully designed in<br />
order to reduce power consumption. In this perspective,<br />
in addition to heat recovery systems and inverters for the<br />
optimal functioning of the heating and cooling systems, gas<br />
systems for cold production might be used which, although<br />
moderately increasing initial costs, will signiicantly cut the<br />
building’s electrical consumption. Much attention will be<br />
paid to the possibility of enhancing the natural ventilation of<br />
the areas using appropriate design features.<br />
Regarding renewable energies, in addition to the costeffective<br />
installation of solar systems for the production of<br />
sanitary hot water, we believe that the building’s structure<br />
and its roofs make it possible to envision also the use of<br />
photovoltaic systems for production of electricity, especially if<br />
this highly environmentally friendly solution can be supported<br />
by any additional inancing, which could lower the high initial<br />
investments.<br />
The electrical systems will be characterized by a broad use<br />
of highly eficient and reduced consumption lighting, and by<br />
the installation of control systems capable of ensuring proper<br />
use that is strictly functional to the various needs, thus limiting<br />
unnecessary consumption (for example proximity sensors in<br />
service areas, centralized management of the common parts’<br />
lighting systems, etc.). Furthermore, the project provides for a<br />
recycling plant for rainwater and, if possible, for greywater, in<br />
order to reill the ire-safety tanks and meet the requirements<br />
of the green areas watering system.<br />
LIGHT PROJECTION<br />
The external illumination must take into consideration the<br />
double connotation of the architectural subject created by<br />
both: the project ‘signs’ which mark out the existing structure,<br />
which is therefore exploited by the metal sails which will be<br />
illuminated with narrow beam projectors equipped with cold<br />
light metal iodide sources, which should characterise the<br />
above elements with a light that skims as much as possible;<br />
and by the central semi-spherical volume characteristic of the<br />
new design intervention, which will include the theatre itself.<br />
The latter is characterised by back lighting from the satin<br />
inish glass calotte, through the use of a series of loor level<br />
projectors (with metal iodide sources). According to need,<br />
these projectors can illuminate the glass panel with white light<br />
or with coloured light through appropriate ilters, almost like<br />
a lantern that seeks to attract the passerby’s attention during<br />
night shows.<br />
The theatre hall is located in the centre of the complex and is<br />
planned as follows: a series of false-ceilings in opaque white<br />
heat-stretched polymer will create slightly curved sail- shaped<br />
surfaces, which will imitate the curve of the ceiling above.<br />
They will be back lit by an RGB system composed of linear<br />
luorescent sources, which can invent an unlimited series of<br />
‘luminous conigurations’ of the theatre. Furthermore, some<br />
cloud- shaped elements will be hung under them, made from<br />
the diffusing polymer material which hides the lamps but allows<br />
the light to pass through. These elements will, on one side,<br />
form a kind of support for the hidden luorescent sources, and<br />
on the other side provide a kind of relecting screen on which<br />
some projectors hidden in the theatre pit will be beamed: both<br />
cases will guarantee indirect illumination of the hall. A blue<br />
LED step marker will signal the stair rising.<br />
On the ground loor, lighting required for the show halls<br />
will be provided by a system of radically hung and located<br />
three-phase rails. Professional spotlights will be installed on<br />
the rails, equipped with high performance, individually light<br />
adjusting sources. They are perfectly suitable for museum/<br />
exhibition type illumination. The connecting rooms between<br />
the halls, at the glass panelled vertical doors, will also be<br />
equipped with electriied rails. However, they will carry<br />
reglette at the top to provide indirect, adjustable light. The<br />
two hall zones, accommodating the library and foyer, will be<br />
lighted by suspended appliances with metal iodide sources,<br />
with a transparent prismaticised relector, partially diffusing<br />
light upwards too. Appliances of the latter family will also be<br />
installed in the restaurant-bar zone, but will have a translucent<br />
relector which makes it possible to see the lamp only when it<br />
is lighted (turned on). The foyer will also be equipped with two<br />
rows of loor- embedded uplights, with metal iodides, which<br />
will clearly mark out the metal inish of the internal lining of<br />
the covering.<br />
The ticket ofices will have suspended frames equipped with<br />
an anti-dazzle direct component. Transitory zones by the<br />
external glass panelling: improved performance downlights<br />
will be embedded in the ceiling, equipped with compact highly<br />
eficient luorescent sources. In common with the nearby rails<br />
and those on the ground loor, they will be radially laid out<br />
to respect the geometry of the halls/rooms. The rail system<br />
gives us many different advantages ranging from simple<br />
power supply (head only), to the adjustment of spot lights<br />
for groups by means of 3-phase voltage control, to lexible<br />
positioning and aiming of the lights along the rail, to the<br />
excellent architectural integration obtained by using a radial<br />
layout.<br />
Lastly, general management of lights will make it possible<br />
to control and manage in a simple way each action of<br />
switching on and the adjustments of both internal and external<br />
appliances. For example, this facility will enable timed switchons<br />
of only some or all the pre-conigured groups during<br />
certain situations or happenings, and selecting pre-planned<br />
stage sets which are suitable for different uses of the same<br />
place at different times (use, cleaning, event, conference…)<br />
or simply switching-on and adjusting the regular low of light<br />
of the illuminating elements for some rails only, for one loor -<br />
e.g. the exhibition loor.<br />
57





