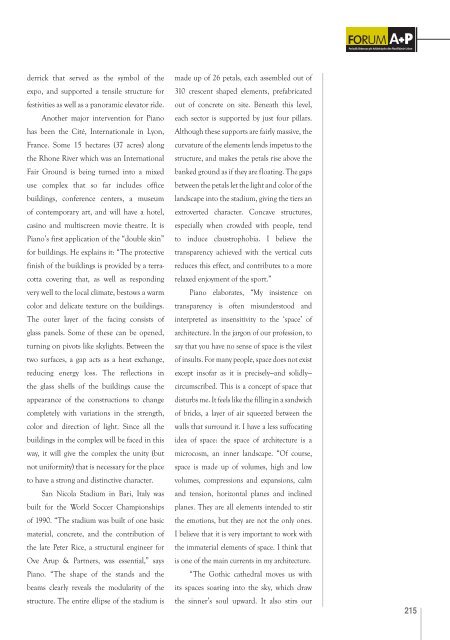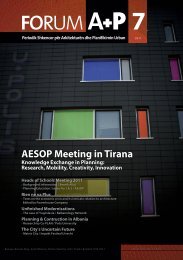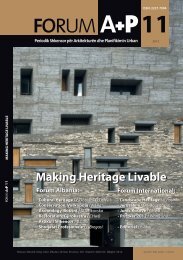Forum A+P 08
POLIS University publishes the “Forum A+P” journal, the only scientific and cultural magazine in the Albanian –speaking countries for the fields of architecture and territory planning. This magazine is recognized by the Ministry of Education and Science, the Academic Degrees Evaluation Committee and has an ISSN international registration code in France. The magazine is published in Albanian and English language and contains a package of scientific, informative articles and analysis.
POLIS University publishes the “Forum A+P” journal, the only scientific and cultural magazine in the Albanian –speaking countries for the fields of architecture and territory planning. This magazine is recognized by the Ministry of Education and Science, the Academic Degrees Evaluation Committee and has an ISSN international registration code in France. The magazine is published in Albanian and English language and contains a package of scientific, informative articles and analysis.
- No tags were found...
Create successful ePaper yourself
Turn your PDF publications into a flip-book with our unique Google optimized e-Paper software.
derrick that served as the symbol of the<br />
expo, and supported a tensile structure for<br />
festivities as well as a panoramic elevator ride.<br />
Another major intervention for Piano<br />
has been the Cité‚ Internationale in Lyon,<br />
France. Some 15 hectares (37 acres) along<br />
the Rhone River which was an International<br />
Fair Ground is being turned into a mixed<br />
use complex that so far includes office<br />
buildings, conference centers, a museum<br />
of contemporary art, and will have a hotel,<br />
casino and multiscreen movie theatre. It is<br />
Piano’s first application of the “double skin”<br />
for buildings. He explains it: “The protective<br />
finish of the buildings is provided by a terracotta<br />
covering that, as well as responding<br />
very well to the local climate, bestows a warm<br />
color and delicate texture on the buildings.<br />
The outer layer of the facing consists of<br />
glass panels. Some of these can be opened,<br />
turning on pivots like skylights. Between the<br />
two surfaces, a gap acts as a heat exchange,<br />
reducing energy loss. The reflections in<br />
the glass shells of the buildings cause the<br />
appearance of the constructions to change<br />
completely with variations in the strength,<br />
color and direction of light. Since all the<br />
buildings in the complex will be faced in this<br />
way, it will give the complex the unity (but<br />
not uniformity) that is necessary for the place<br />
to have a strong and distinctive character.<br />
San Nicola Stadium in Bari, Italy was<br />
built for the World Soccer Championships<br />
of 1990. “The stadium was built of one basic<br />
material, concrete, and the contribution of<br />
the late Peter Rice, a structural engineer for<br />
Ove Arup & Partners, was essential,” says<br />
Piano. “The shape of the stands and the<br />
beams clearly reveals the modularity of the<br />
structure. The entire ellipse of the stadium is<br />
made up of 26 petals, each assembled out of<br />
310 crescent shaped elements, prefabricated<br />
out of concrete on site. Beneath this level,<br />
each sector is supported by just four pillars.<br />
Although these supports are fairly massive, the<br />
curvature of the elements lends impetus to the<br />
structure, and makes the petals rise above the<br />
banked ground as if they are floating. The gaps<br />
between the petals let the light and color of the<br />
landscape into the stadium, giving the tiers an<br />
extroverted character. Concave structures,<br />
especially when crowded with people, tend<br />
to induce claustrophobia. I believe the<br />
transparency achieved with the vertical cuts<br />
reduces this effect, and contributes to a more<br />
relaxed enjoyment of the sport.”<br />
Piano elaborates, “My insistence on<br />
transparency is often misunderstood and<br />
interpreted as insensitivity to the ‘space’ of<br />
architecture. In the jargon of our profession, to<br />
say that you have no sense of space is the vilest<br />
of insults. For many people, space does not exist<br />
except insofar as it is precisely—and solidly—<br />
circumscribed. This is a concept of space that<br />
disturbs me. It feels like the filling in a sandwich<br />
of bricks, a layer of air squeezed between the<br />
walls that surround it. I have a less suffocating<br />
idea of space: the space of architecture is a<br />
microcosm, an inner landscape. “Of course,<br />
space is made up of volumes, high and low<br />
volumes, compressions and expansions, calm<br />
and tension, horizontal planes and inclined<br />
planes. They are all elements intended to stir<br />
the emotions, but they are not the only ones.<br />
I believe that it is very important to work with<br />
the immaterial elements of space. I think that<br />
is one of the main currents in my architecture.<br />
“The Gothic cathedral moves us with<br />
its spaces soaring into the sky, which draw<br />
the sinner’s soul upward. It also stirs our<br />
215





