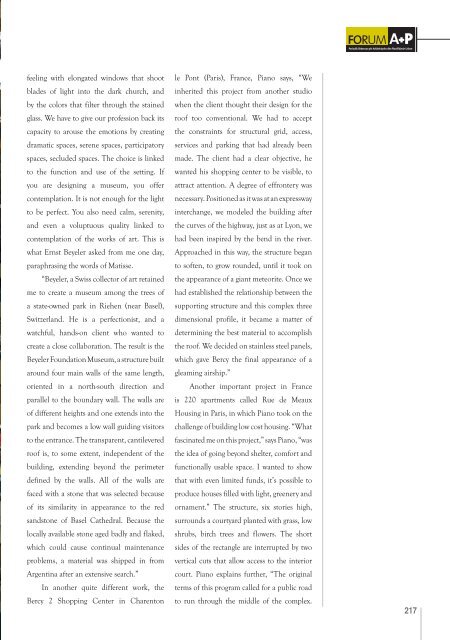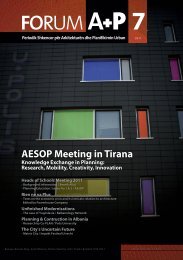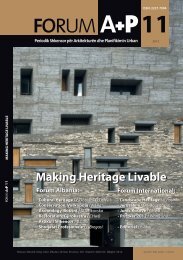Forum A+P 08
POLIS University publishes the “Forum A+P” journal, the only scientific and cultural magazine in the Albanian –speaking countries for the fields of architecture and territory planning. This magazine is recognized by the Ministry of Education and Science, the Academic Degrees Evaluation Committee and has an ISSN international registration code in France. The magazine is published in Albanian and English language and contains a package of scientific, informative articles and analysis.
POLIS University publishes the “Forum A+P” journal, the only scientific and cultural magazine in the Albanian –speaking countries for the fields of architecture and territory planning. This magazine is recognized by the Ministry of Education and Science, the Academic Degrees Evaluation Committee and has an ISSN international registration code in France. The magazine is published in Albanian and English language and contains a package of scientific, informative articles and analysis.
- No tags were found...
You also want an ePaper? Increase the reach of your titles
YUMPU automatically turns print PDFs into web optimized ePapers that Google loves.
feeling with elongated windows that shoot<br />
blades of light into the dark church, and<br />
by the colors that filter through the stained<br />
glass. We have to give our profession back its<br />
capacity to arouse the emotions by creating<br />
dramatic spaces, serene spaces, participatory<br />
spaces, secluded spaces. The choice is linked<br />
to the function and use of the setting. If<br />
you are designing a museum, you offer<br />
contemplation. It is not enough for the light<br />
to be perfect. You also need calm, serenity,<br />
and even a voluptuous quality linked to<br />
contemplation of the works of art. This is<br />
what Ernst Beyeler asked from me one day,<br />
paraphrasing the words of Matisse.<br />
“Beyeler, a Swiss collector of art retained<br />
me to create a museum among the trees of<br />
a state-owned park in Riehen (near Basel),<br />
Switzerland. He is a perfectionist, and a<br />
watchful, hands-on client who wanted to<br />
create a close collaboration. The result is the<br />
Beyeler Foundation Museum, a structure built<br />
around four main walls of the same length,<br />
oriented in a north-south direction and<br />
parallel to the boundary wall. The walls are<br />
of different heights and one extends into the<br />
park and becomes a low wall guiding visitors<br />
to the entrance. The transparent, cantilevered<br />
roof is, to some extent, independent of the<br />
building, extending beyond the perimeter<br />
defined by the walls. All of the walls are<br />
faced with a stone that was selected because<br />
of its similarity in appearance to the red<br />
sandstone of Basel Cathedral. Because the<br />
locally available stone aged badly and flaked,<br />
which could cause continual maintenance<br />
problems, a material was shipped in from<br />
Argentina after an extensive search.”<br />
In another quite different work, the<br />
Bercy 2 Shopping Center in Charenton<br />
le Pont (Paris), France, Piano says, “We<br />
inherited this project from another studio<br />
when the client thought their design for the<br />
roof too conventional. We had to accept<br />
the constraints for structural grid, access,<br />
services and parking that had already been<br />
made. The client had a clear objective, he<br />
wanted his shopping center to be visible, to<br />
attract attention. A degree of effrontery was<br />
necessary. Positioned as it was at an expressway<br />
interchange, we modeled the building after<br />
the curves of the highway, just as at Lyon, we<br />
had been inspired by the bend in the river.<br />
Approached in this way, the structure began<br />
to soften, to grow rounded, until it took on<br />
the appearance of a giant meteorite. Once we<br />
had established the relationship between the<br />
supporting structure and this complex three<br />
dimensional profile, it became a matter of<br />
determining the best material to accomplish<br />
the roof. We decided on stainless steel panels,<br />
which gave Bercy the final appearance of a<br />
gleaming airship.”<br />
Another important project in France<br />
is 220 apartments called Rue de Meaux<br />
Housing in Paris, in which Piano took on the<br />
challenge of building low cost housing. “What<br />
fascinated me on this project,” says Piano, “was<br />
the idea of going beyond shelter, comfort and<br />
functionally usable space. I wanted to show<br />
that with even limited funds, it’s possible to<br />
produce houses filled with light, greenery and<br />
ornament.” The structure, six stories high,<br />
surrounds a courtyard planted with grass, low<br />
shrubs, birch trees and flowers. The short<br />
sides of the rectangle are interrupted by two<br />
vertical cuts that allow access to the interior<br />
court. Piano explains further, “The original<br />
terms of this program called for a public road<br />
to run through the middle of the complex.<br />
217





