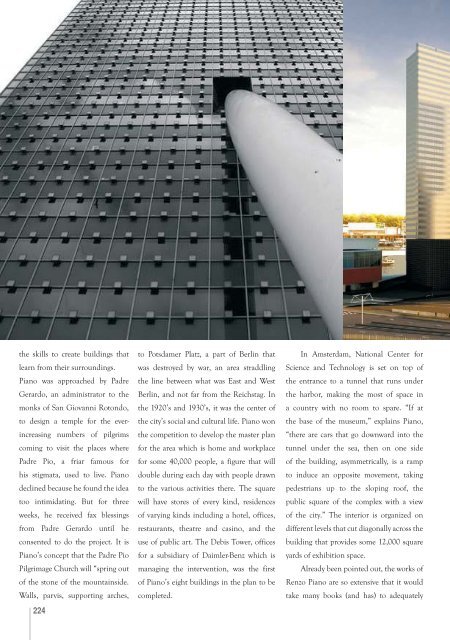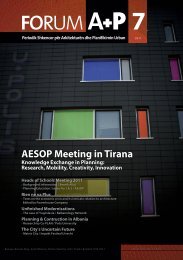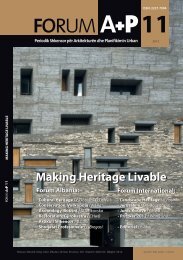Forum A+P 08
POLIS University publishes the “Forum A+P” journal, the only scientific and cultural magazine in the Albanian –speaking countries for the fields of architecture and territory planning. This magazine is recognized by the Ministry of Education and Science, the Academic Degrees Evaluation Committee and has an ISSN international registration code in France. The magazine is published in Albanian and English language and contains a package of scientific, informative articles and analysis.
POLIS University publishes the “Forum A+P” journal, the only scientific and cultural magazine in the Albanian –speaking countries for the fields of architecture and territory planning. This magazine is recognized by the Ministry of Education and Science, the Academic Degrees Evaluation Committee and has an ISSN international registration code in France. The magazine is published in Albanian and English language and contains a package of scientific, informative articles and analysis.
- No tags were found...
Create successful ePaper yourself
Turn your PDF publications into a flip-book with our unique Google optimized e-Paper software.
the skills to create buildings that<br />
learn from their surroundings.<br />
Piano was approached by Padre<br />
Gerardo, an administrator to the<br />
monks of San Giovanni Rotondo,<br />
to design a temple for the everincreasing<br />
numbers of pilgrims<br />
coming to visit the places where<br />
Padre Pio, a friar famous for<br />
his stigmata, used to live. Piano<br />
declined because he found the idea<br />
too intimidating. But for three<br />
weeks, he received fax blessings<br />
from Padre Gerardo until he<br />
consented to do the project. It is<br />
Piano’s concept that the Padre Pio<br />
Pilgrimage Church will “spring out<br />
of the stone of the mountainside.<br />
Walls, parvis, supporting arches,<br />
224<br />
to Potsdamer Platz, a part of Berlin that<br />
was destroyed by war, an area straddling<br />
the line between what was East and West<br />
Berlin, and not far from the Reichstag. In<br />
the 1920’s and 1930’s, it was the center of<br />
the city’s social and cultural life. Piano won<br />
the competition to develop the master plan<br />
for the area which is home and workplace<br />
for some 40,000 people, a figure that will<br />
double during each day with people drawn<br />
to the various activities there. The square<br />
will have stores of every kind, residences<br />
of varying kinds including a hotel, offices,<br />
restaurants, theatre and casino, and the<br />
use of public art. The Debis Tower, offices<br />
for a subsidiary of Daimler-Benz which is<br />
managing the intervention, was the first<br />
of Piano’s eight buildings in the plan to be<br />
completed.<br />
In Amsterdam, National Center for<br />
Science and Technology is set on top of<br />
the entrance to a tunnel that runs under<br />
the harbor, making the most of space in<br />
a country with no room to spare. “If at<br />
the base of the museum,” explains Piano,<br />
“there are cars that go downward into the<br />
tunnel under the sea, then on one side<br />
of the building, asymmetrically, is a ramp<br />
to induce an opposite movement, taking<br />
pedestrians up to the sloping roof, the<br />
public square of the complex with a view<br />
of the city.” The interior is organized on<br />
different levels that cut diagonally across the<br />
building that provides some 12,000 square<br />
yards of exhibition space.<br />
Already been pointed out, the works of<br />
Renzo Piano are so extensive that it would<br />
take many books (and has) to adequately





