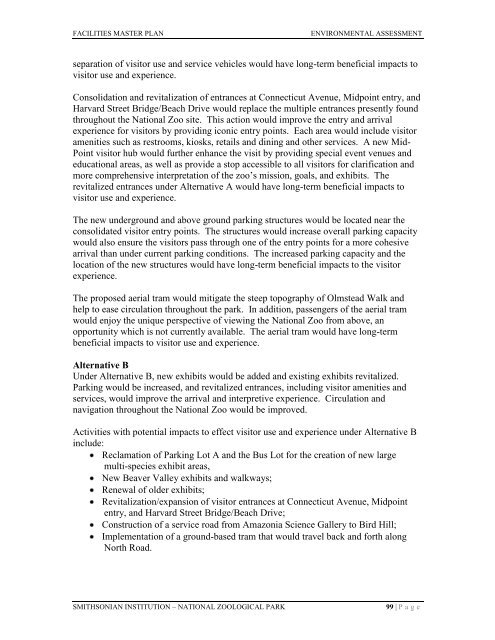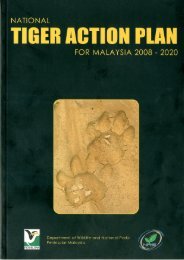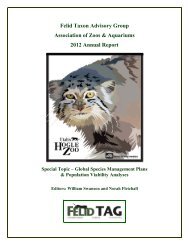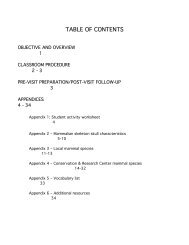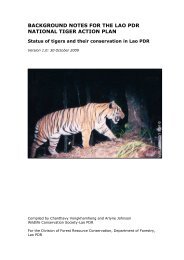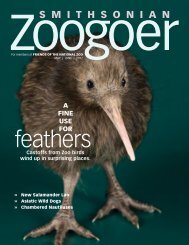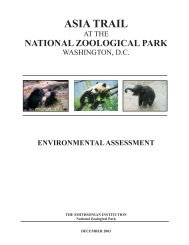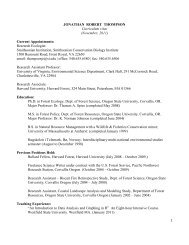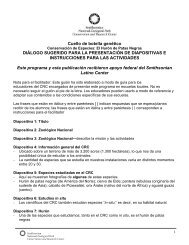facilities renewal master plan - National Zoo - Smithsonian Institution
facilities renewal master plan - National Zoo - Smithsonian Institution
facilities renewal master plan - National Zoo - Smithsonian Institution
Create successful ePaper yourself
Turn your PDF publications into a flip-book with our unique Google optimized e-Paper software.
FACILITIES MASTER PLAN ENVIRONMENTAL ASSESSMENT<br />
separation of visitor use and service vehicles would have long-term beneficial impacts to<br />
visitor use and experience.<br />
Consolidation and revitalization of entrances at Connecticut Avenue, Midpoint entry, and<br />
Harvard Street Bridge/Beach Drive would replace the multiple entrances presently found<br />
throughout the <strong>National</strong> <strong>Zoo</strong> site. This action would improve the entry and arrival<br />
experience for visitors by providing iconic entry points. Each area would include visitor<br />
amenities such as restrooms, kiosks, retails and dining and other services. A new Mid-<br />
Point visitor hub would further enhance the visit by providing special event venues and<br />
educational areas, as well as provide a stop accessible to all visitors for clarification and<br />
more comprehensive interpretation of the zoo’s mission, goals, and exhibits. The<br />
revitalized entrances under Alternative A would have long-term beneficial impacts to<br />
visitor use and experience.<br />
The new underground and above ground parking structures would be located near the<br />
consolidated visitor entry points. The structures would increase overall parking capacity<br />
would also ensure the visitors pass through one of the entry points for a more cohesive<br />
arrival than under current parking conditions. The increased parking capacity and the<br />
location of the new structures would have long-term beneficial impacts to the visitor<br />
experience.<br />
The proposed aerial tram would mitigate the steep topography of Olmstead Walk and<br />
help to ease circulation throughout the park. In addition, passengers of the aerial tram<br />
would enjoy the unique perspective of viewing the <strong>National</strong> <strong>Zoo</strong> from above, an<br />
opportunity which is not currently available. The aerial tram would have long-term<br />
beneficial impacts to visitor use and experience.<br />
Alternative B<br />
Under Alternative B, new exhibits would be added and existing exhibits revitalized.<br />
Parking would be increased, and revitalized entrances, including visitor amenities and<br />
services, would improve the arrival and interpretive experience. Circulation and<br />
navigation throughout the <strong>National</strong> <strong>Zoo</strong> would be improved.<br />
Activities with potential impacts to effect visitor use and experience under Alternative B<br />
include:<br />
Reclamation of Parking Lot A and the Bus Lot for the creation of new large<br />
multi-species exhibit areas,<br />
New Beaver Valley exhibits and walkways;<br />
Renewal of older exhibits;<br />
Revitalization/expansion of visitor entrances at Connecticut Avenue, Midpoint<br />
entry, and Harvard Street Bridge/Beach Drive;<br />
Construction of a service road from Amazonia Science Gallery to Bird Hill;<br />
Implementation of a ground-based tram that would travel back and forth along<br />
North Road.<br />
SMITHSONIAN INSTITUTION – NATIONAL ZOOLOGICAL PARK 99 | P a g e


