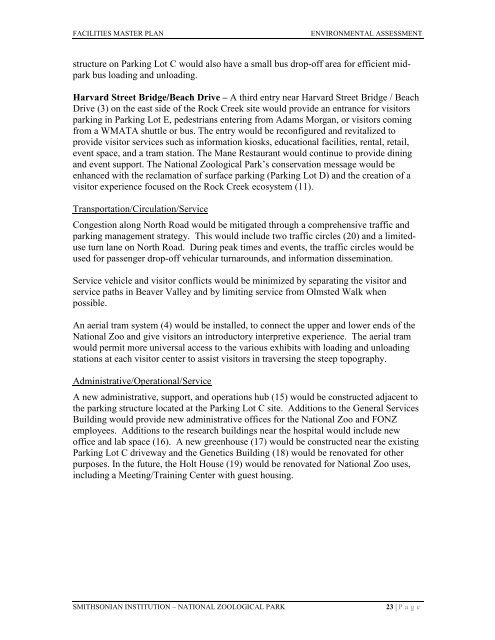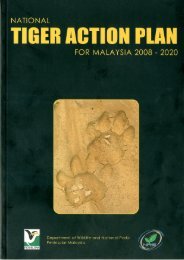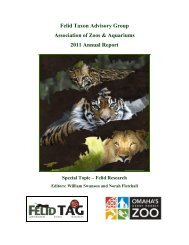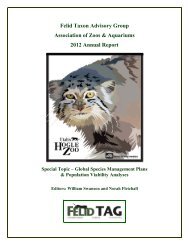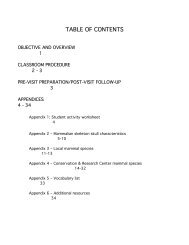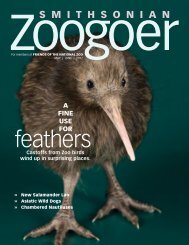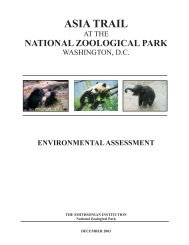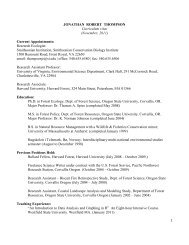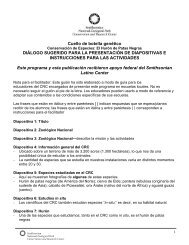facilities renewal master plan - National Zoo - Smithsonian Institution
facilities renewal master plan - National Zoo - Smithsonian Institution
facilities renewal master plan - National Zoo - Smithsonian Institution
You also want an ePaper? Increase the reach of your titles
YUMPU automatically turns print PDFs into web optimized ePapers that Google loves.
FACILITIES MASTER PLAN ENVIRONMENTAL ASSESSMENT<br />
structure on Parking Lot C would also have a small bus drop-off area for efficient midpark<br />
bus loading and unloading.<br />
Harvard Street Bridge/Beach Drive – A third entry near Harvard Street Bridge / Beach<br />
Drive (3) on the east side of the Rock Creek site would provide an entrance for visitors<br />
parking in Parking Lot E, pedestrians entering from Adams Morgan, or visitors coming<br />
from a WMATA shuttle or bus. The entry would be reconfigured and revitalized to<br />
provide visitor services such as information kiosks, educational <strong>facilities</strong>, rental, retail,<br />
event space, and a tram station. The Mane Restaurant would continue to provide dining<br />
and event support. The <strong>National</strong> <strong>Zoo</strong>logical Park’s conservation message would be<br />
enhanced with the reclamation of surface parking (Parking Lot D) and the creation of a<br />
visitor experience focused on the Rock Creek ecosystem (11).<br />
Transportation/Circulation/Service<br />
Congestion along North Road would be mitigated through a comprehensive traffic and<br />
parking management strategy. This would include two traffic circles (20) and a limiteduse<br />
turn lane on North Road. During peak times and events, the traffic circles would be<br />
used for passenger drop-off vehicular turnarounds, and information dissemination.<br />
Service vehicle and visitor conflicts would be minimized by separating the visitor and<br />
service paths in Beaver Valley and by limiting service from Olmsted Walk when<br />
possible.<br />
An aerial tram system (4) would be installed, to connect the upper and lower ends of the<br />
<strong>National</strong> <strong>Zoo</strong> and give visitors an introductory interpretive experience. The aerial tram<br />
would permit more universal access to the various exhibits with loading and unloading<br />
stations at each visitor center to assist visitors in traversing the steep topography.<br />
Administrative/Operational/Service<br />
A new administrative, support, and operations hub (15) would be constructed adjacent to<br />
the parking structure located at the Parking Lot C site. Additions to the General Services<br />
Building would provide new administrative offices for the <strong>National</strong> <strong>Zoo</strong> and FONZ<br />
employees. Additions to the research buildings near the hospital would include new<br />
office and lab space (16). A new greenhouse (17) would be constructed near the existing<br />
Parking Lot C driveway and the Genetics Building (18) would be renovated for other<br />
purposes. In the future, the Holt House (19) would be renovated for <strong>National</strong> <strong>Zoo</strong> uses,<br />
including a Meeting/Training Center with guest housing.<br />
SMITHSONIAN INSTITUTION – NATIONAL ZOOLOGICAL PARK 23 | P a g e


