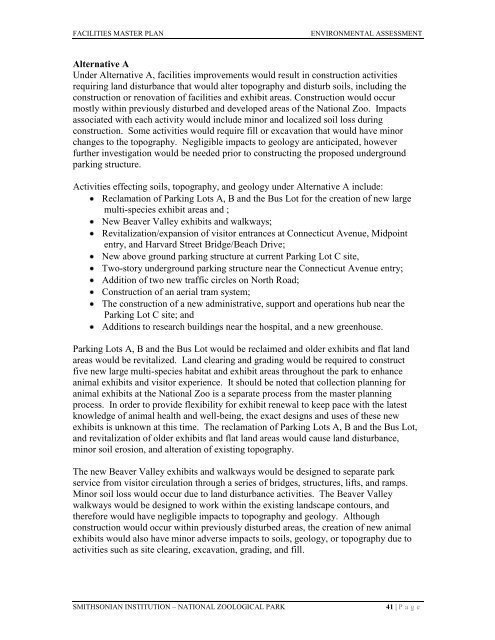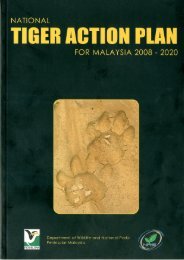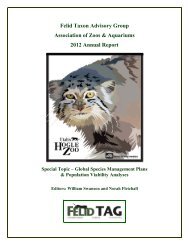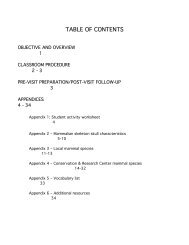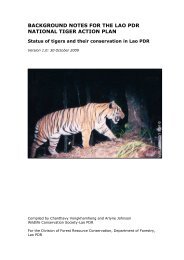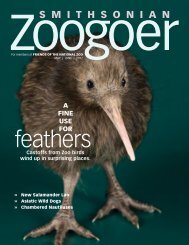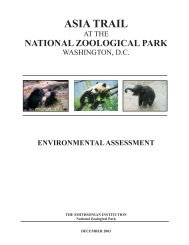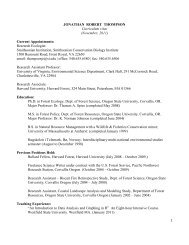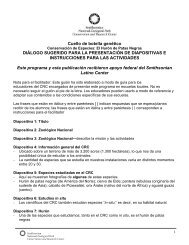facilities renewal master plan - National Zoo - Smithsonian Institution
facilities renewal master plan - National Zoo - Smithsonian Institution
facilities renewal master plan - National Zoo - Smithsonian Institution
Create successful ePaper yourself
Turn your PDF publications into a flip-book with our unique Google optimized e-Paper software.
FACILITIES MASTER PLAN ENVIRONMENTAL ASSESSMENT<br />
Alternative A<br />
Under Alternative A, <strong>facilities</strong> improvements would result in construction activities<br />
requiring land disturbance that would alter topography and disturb soils, including the<br />
construction or renovation of <strong>facilities</strong> and exhibit areas. Construction would occur<br />
mostly within previously disturbed and developed areas of the <strong>National</strong> <strong>Zoo</strong>. Impacts<br />
associated with each activity would include minor and localized soil loss during<br />
construction. Some activities would require fill or excavation that would have minor<br />
changes to the topography. Negligible impacts to geology are anticipated, however<br />
further investigation would be needed prior to constructing the proposed underground<br />
parking structure.<br />
Activities effecting soils, topography, and geology under Alternative A include:<br />
Reclamation of Parking Lots A, B and the Bus Lot for the creation of new large<br />
multi-species exhibit areas and ;<br />
New Beaver Valley exhibits and walkways;<br />
Revitalization/expansion of visitor entrances at Connecticut Avenue, Midpoint<br />
entry, and Harvard Street Bridge/Beach Drive;<br />
New above ground parking structure at current Parking Lot C site,<br />
Two-story underground parking structure near the Connecticut Avenue entry;<br />
Addition of two new traffic circles on North Road;<br />
Construction of an aerial tram system;<br />
The construction of a new administrative, support and operations hub near the<br />
Parking Lot C site; and<br />
Additions to research buildings near the hospital, and a new greenhouse.<br />
Parking Lots A, B and the Bus Lot would be reclaimed and older exhibits and flat land<br />
areas would be revitalized. Land clearing and grading would be required to construct<br />
five new large multi-species habitat and exhibit areas throughout the park to enhance<br />
animal exhibits and visitor experience. It should be noted that collection <strong>plan</strong>ning for<br />
animal exhibits at the <strong>National</strong> <strong>Zoo</strong> is a separate process from the <strong>master</strong> <strong>plan</strong>ning<br />
process. In order to provide flexibility for exhibit <strong>renewal</strong> to keep pace with the latest<br />
knowledge of animal health and well-being, the exact designs and uses of these new<br />
exhibits is unknown at this time. The reclamation of Parking Lots A, B and the Bus Lot,<br />
and revitalization of older exhibits and flat land areas would cause land disturbance,<br />
minor soil erosion, and alteration of existing topography.<br />
The new Beaver Valley exhibits and walkways would be designed to separate park<br />
service from visitor circulation through a series of bridges, structures, lifts, and ramps.<br />
Minor soil loss would occur due to land disturbance activities. The Beaver Valley<br />
walkways would be designed to work within the existing landscape contours, and<br />
therefore would have negligible impacts to topography and geology. Although<br />
construction would occur within previously disturbed areas, the creation of new animal<br />
exhibits would also have minor adverse impacts to soils, geology, or topography due to<br />
activities such as site clearing, excavation, grading, and fill.<br />
SMITHSONIAN INSTITUTION – NATIONAL ZOOLOGICAL PARK 41 | P a g e


