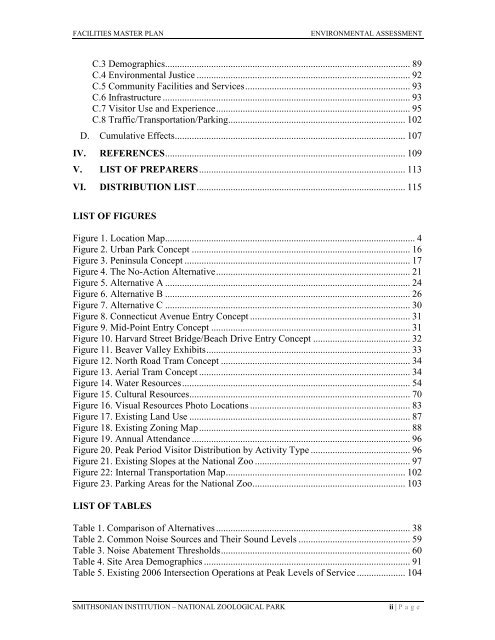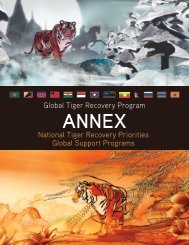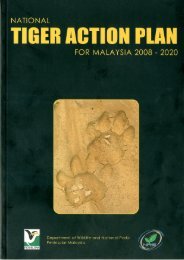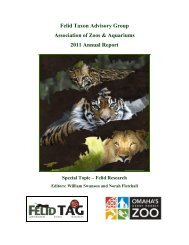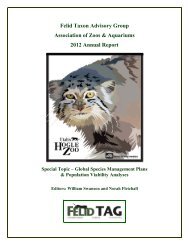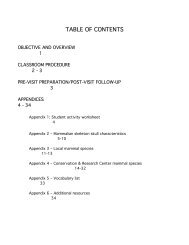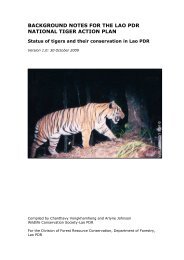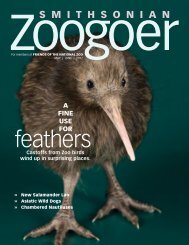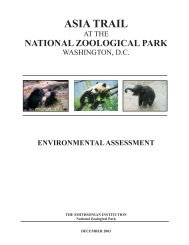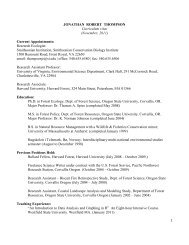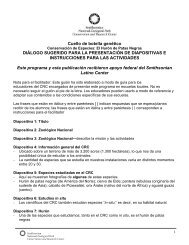facilities renewal master plan - National Zoo - Smithsonian Institution
facilities renewal master plan - National Zoo - Smithsonian Institution
facilities renewal master plan - National Zoo - Smithsonian Institution
You also want an ePaper? Increase the reach of your titles
YUMPU automatically turns print PDFs into web optimized ePapers that Google loves.
FACILITIES MASTER PLAN ENVIRONMENTAL ASSESSMENT<br />
C.3 Demographics..................................................................................................... 89<br />
C.4 Environmental Justice ........................................................................................ 92<br />
C.5 Community Facilities and Services .................................................................... 93<br />
C.6 Infrastructure ...................................................................................................... 93<br />
C.7 Visitor Use and Experience ................................................................................ 95<br />
C.8 Traffic/Transportation/Parking......................................................................... 102<br />
D. Cumulative Effects............................................................................................... 107<br />
IV. REFERENCES ................................................................................................... 109<br />
V. LIST OF PREPARERS ..................................................................................... 113<br />
VI. DISTRIBUTION LIST ...................................................................................... 115<br />
LIST OF FIGURES<br />
Figure 1. Location Map....................................................................................................... 4<br />
Figure 2. Urban Park Concept .......................................................................................... 16<br />
Figure 3. Peninsula Concept ............................................................................................. 17<br />
Figure 4. The No-Action Alternative ................................................................................ 21<br />
Figure 5. Alternative A ..................................................................................................... 24<br />
Figure 6. Alternative B ..................................................................................................... 26<br />
Figure 7. Alternative C ..................................................................................................... 30<br />
Figure 8. Connecticut Avenue Entry Concept .................................................................. 31<br />
Figure 9. Mid-Point Entry Concept .................................................................................. 31<br />
Figure 10. Harvard Street Bridge/Beach Drive Entry Concept ........................................ 32<br />
Figure 11. Beaver Valley Exhibits .................................................................................... 33<br />
Figure 12. North Road Tram Concept .............................................................................. 34<br />
Figure 13. Aerial Tram Concept ....................................................................................... 34<br />
Figure 14. Water Resources .............................................................................................. 54<br />
Figure 15. Cultural Resources........................................................................................... 70<br />
Figure 16. Visual Resources Photo Locations .................................................................. 83<br />
Figure 17. Existing Land Use ........................................................................................... 87<br />
Figure 18. Existing Zoning Map ....................................................................................... 88<br />
Figure 19. Annual Attendance .......................................................................................... 96<br />
Figure 20. Peak Period Visitor Distribution by Activity Type ......................................... 96<br />
Figure 21. Existing Slopes at the <strong>National</strong> <strong>Zoo</strong> ................................................................ 97<br />
Figure 22: Internal Transportation Map .......................................................................... 102<br />
Figure 23. Parking Areas for the <strong>National</strong> <strong>Zoo</strong> ............................................................... 103<br />
LIST OF TABLES<br />
Table 1. Comparison of Alternatives ................................................................................ 38<br />
Table 2. Common Noise Sources and Their Sound Levels .............................................. 59<br />
Table 3. Noise Abatement Thresholds .............................................................................. 60<br />
Table 4. Site Area Demographics ..................................................................................... 91<br />
Table 5. Existing 2006 Intersection Operations at Peak Levels of Service .................... 104<br />
SMITHSONIAN INSTITUTION – NATIONAL ZOOLOGICAL PARK ii | P a g e


