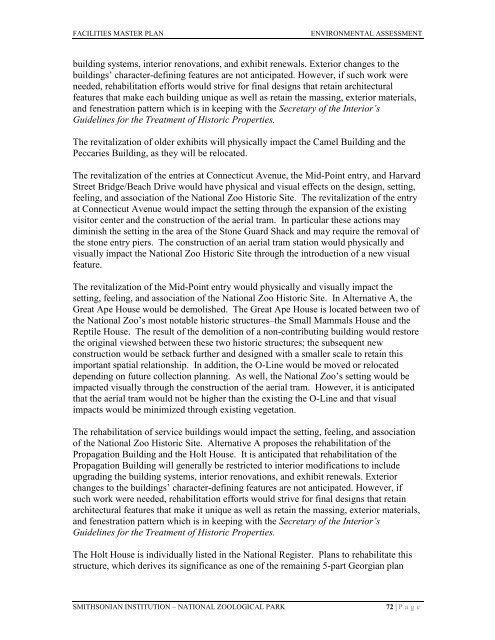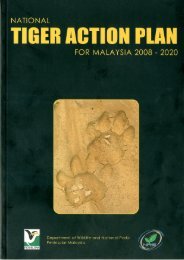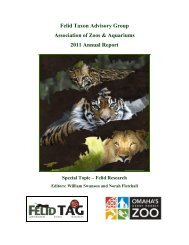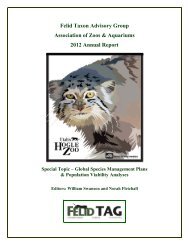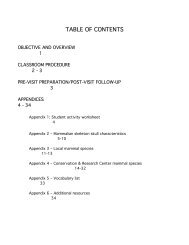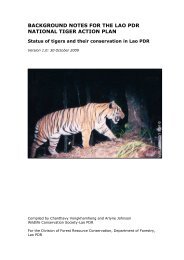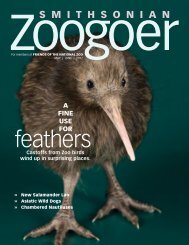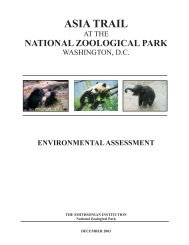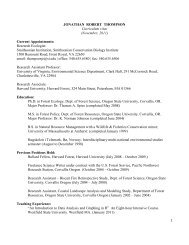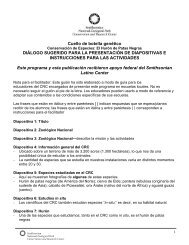facilities renewal master plan - National Zoo - Smithsonian Institution
facilities renewal master plan - National Zoo - Smithsonian Institution
facilities renewal master plan - National Zoo - Smithsonian Institution
Create successful ePaper yourself
Turn your PDF publications into a flip-book with our unique Google optimized e-Paper software.
FACILITIES MASTER PLAN ENVIRONMENTAL ASSESSMENT<br />
building systems, interior renovations, and exhibit <strong>renewal</strong>s. Exterior changes to the<br />
buildings’ character-defining features are not anticipated. However, if such work were<br />
needed, rehabilitation efforts would strive for final designs that retain architectural<br />
features that make each building unique as well as retain the massing, exterior materials,<br />
and fenestration pattern which is in keeping with the Secretary of the Interior’s<br />
Guidelines for the Treatment of Historic Properties.<br />
The revitalization of older exhibits will physically impact the Camel Building and the<br />
Peccaries Building, as they will be relocated.<br />
The revitalization of the entries at Connecticut Avenue, the Mid-Point entry, and Harvard<br />
Street Bridge/Beach Drive would have physical and visual effects on the design, setting,<br />
feeling, and association of the <strong>National</strong> <strong>Zoo</strong> Historic Site. The revitalization of the entry<br />
at Connecticut Avenue would impact the setting through the expansion of the existing<br />
visitor center and the construction of the aerial tram. In particular these actions may<br />
diminish the setting in the area of the Stone Guard Shack and may require the removal of<br />
the stone entry piers. The construction of an aerial tram station would physically and<br />
visually impact the <strong>National</strong> <strong>Zoo</strong> Historic Site through the introduction of a new visual<br />
feature.<br />
The revitalization of the Mid-Point entry would physically and visually impact the<br />
setting, feeling, and association of the <strong>National</strong> <strong>Zoo</strong> Historic Site. In Alternative A, the<br />
Great Ape House would be demolished. The Great Ape House is located between two of<br />
the <strong>National</strong> <strong>Zoo</strong>’s most notable historic structures–the Small Mammals House and the<br />
Reptile House. The result of the demolition of a non-contributing building would restore<br />
the original viewshed between these two historic structures; the subsequent new<br />
construction would be setback further and designed with a smaller scale to retain this<br />
important spatial relationship. In addition, the O-Line would be moved or relocated<br />
depending on future collection <strong>plan</strong>ning. As well, the <strong>National</strong> <strong>Zoo</strong>’s setting would be<br />
impacted visually through the construction of the aerial tram. However, it is anticipated<br />
that the aerial tram would not be higher than the existing the O-Line and that visual<br />
impacts would be minimized through existing vegetation.<br />
The rehabilitation of service buildings would impact the setting, feeling, and association<br />
of the <strong>National</strong> <strong>Zoo</strong> Historic Site. Alternative A proposes the rehabilitation of the<br />
Propagation Building and the Holt House. It is anticipated that rehabilitation of the<br />
Propagation Building will generally be restricted to interior modifications to include<br />
upgrading the building systems, interior renovations, and exhibit <strong>renewal</strong>s. Exterior<br />
changes to the buildings’ character-defining features are not anticipated. However, if<br />
such work were needed, rehabilitation efforts would strive for final designs that retain<br />
architectural features that make it unique as well as retain the massing, exterior materials,<br />
and fenestration pattern which is in keeping with the Secretary of the Interior’s<br />
Guidelines for the Treatment of Historic Properties.<br />
The Holt House is individually listed in the <strong>National</strong> Register. Plans to rehabilitate this<br />
structure, which derives its significance as one of the remaining 5-part Georgian <strong>plan</strong><br />
SMITHSONIAN INSTITUTION – NATIONAL ZOOLOGICAL PARK 72 | P a g e


