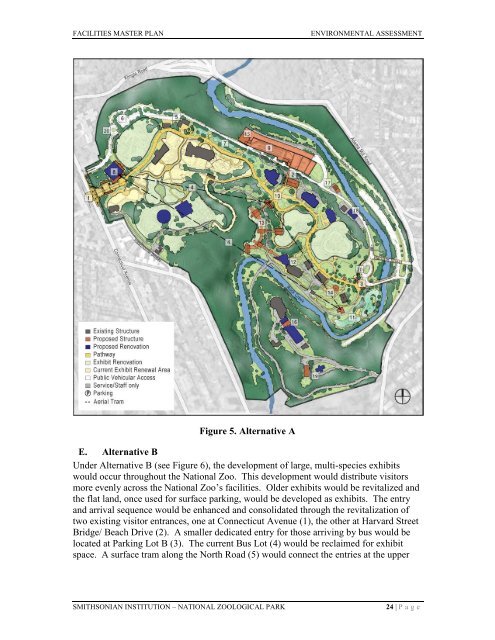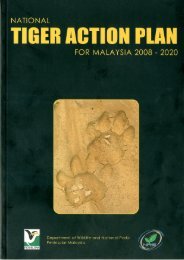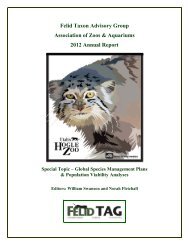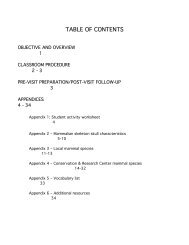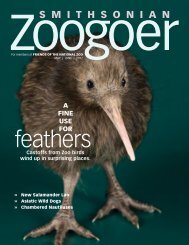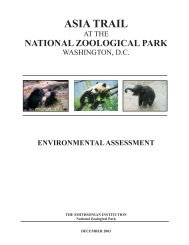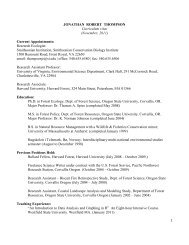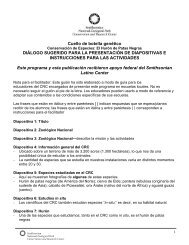facilities renewal master plan - National Zoo - Smithsonian Institution
facilities renewal master plan - National Zoo - Smithsonian Institution
facilities renewal master plan - National Zoo - Smithsonian Institution
You also want an ePaper? Increase the reach of your titles
YUMPU automatically turns print PDFs into web optimized ePapers that Google loves.
FACILITIES MASTER PLAN ENVIRONMENTAL ASSESSMENT<br />
Figure 5. Alternative A<br />
E. Alternative B<br />
Under Alternative B (see Figure 6), the development of large, multi-species exhibits<br />
would occur throughout the <strong>National</strong> <strong>Zoo</strong>. This development would distribute visitors<br />
more evenly across the <strong>National</strong> <strong>Zoo</strong>’s <strong>facilities</strong>. Older exhibits would be revitalized and<br />
the flat land, once used for surface parking, would be developed as exhibits. The entry<br />
and arrival sequence would be enhanced and consolidated through the revitalization of<br />
two existing visitor entrances, one at Connecticut Avenue (1), the other at Harvard Street<br />
Bridge/ Beach Drive (2). A smaller dedicated entry for those arriving by bus would be<br />
located at Parking Lot B (3). The current Bus Lot (4) would be reclaimed for exhibit<br />
space. A surface tram along the North Road (5) would connect the entries at the upper<br />
SMITHSONIAN INSTITUTION – NATIONAL ZOOLOGICAL PARK 24 | P a g e


