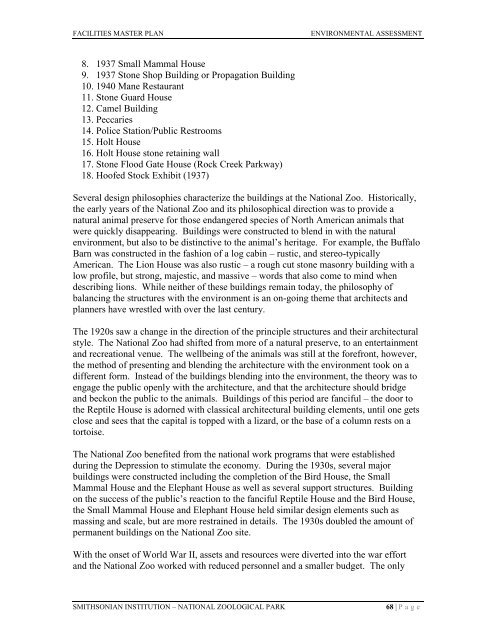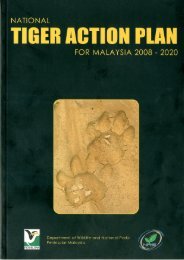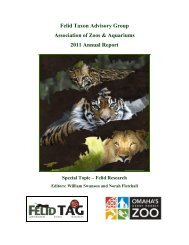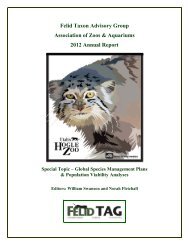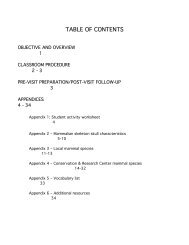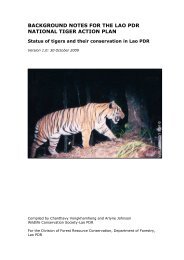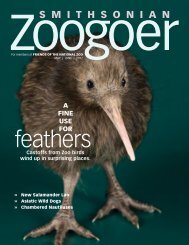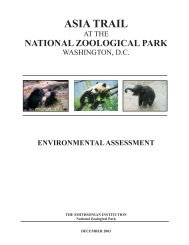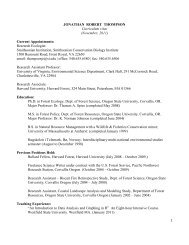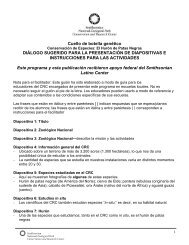facilities renewal master plan - National Zoo - Smithsonian Institution
facilities renewal master plan - National Zoo - Smithsonian Institution
facilities renewal master plan - National Zoo - Smithsonian Institution
Create successful ePaper yourself
Turn your PDF publications into a flip-book with our unique Google optimized e-Paper software.
FACILITIES MASTER PLAN ENVIRONMENTAL ASSESSMENT<br />
8. 1937 Small Mammal House<br />
9. 1937 Stone Shop Building or Propagation Building<br />
10. 1940 Mane Restaurant<br />
11. Stone Guard House<br />
12. Camel Building<br />
13. Peccaries<br />
14. Police Station/Public Restrooms<br />
15. Holt House<br />
16. Holt House stone retaining wall<br />
17. Stone Flood Gate House (Rock Creek Parkway)<br />
18. Hoofed Stock Exhibit (1937)<br />
Several design philosophies characterize the buildings at the <strong>National</strong> <strong>Zoo</strong>. Historically,<br />
the early years of the <strong>National</strong> <strong>Zoo</strong> and its philosophical direction was to provide a<br />
natural animal preserve for those endangered species of North American animals that<br />
were quickly disappearing. Buildings were constructed to blend in with the natural<br />
environment, but also to be distinctive to the animal’s heritage. For example, the Buffalo<br />
Barn was constructed in the fashion of a log cabin – rustic, and stereo-typically<br />
American. The Lion House was also rustic – a rough cut stone masonry building with a<br />
low profile, but strong, majestic, and massive – words that also come to mind when<br />
describing lions. While neither of these buildings remain today, the philosophy of<br />
balancing the structures with the environment is an on-going theme that architects and<br />
<strong>plan</strong>ners have wrestled with over the last century.<br />
The 1920s saw a change in the direction of the principle structures and their architectural<br />
style. The <strong>National</strong> <strong>Zoo</strong> had shifted from more of a natural preserve, to an entertainment<br />
and recreational venue. The wellbeing of the animals was still at the forefront, however,<br />
the method of presenting and blending the architecture with the environment took on a<br />
different form. Instead of the buildings blending into the environment, the theory was to<br />
engage the public openly with the architecture, and that the architecture should bridge<br />
and beckon the public to the animals. Buildings of this period are fanciful – the door to<br />
the Reptile House is adorned with classical architectural building elements, until one gets<br />
close and sees that the capital is topped with a lizard, or the base of a column rests on a<br />
tortoise.<br />
The <strong>National</strong> <strong>Zoo</strong> benefited from the national work programs that were established<br />
during the Depression to stimulate the economy. During the 1930s, several major<br />
buildings were constructed including the completion of the Bird House, the Small<br />
Mammal House and the Elephant House as well as several support structures. Building<br />
on the success of the public’s reaction to the fanciful Reptile House and the Bird House,<br />
the Small Mammal House and Elephant House held similar design elements such as<br />
massing and scale, but are more restrained in details. The 1930s doubled the amount of<br />
permanent buildings on the <strong>National</strong> <strong>Zoo</strong> site.<br />
With the onset of World War II, assets and resources were diverted into the war effort<br />
and the <strong>National</strong> <strong>Zoo</strong> worked with reduced personnel and a smaller budget. The only<br />
SMITHSONIAN INSTITUTION – NATIONAL ZOOLOGICAL PARK 68 | P a g e


