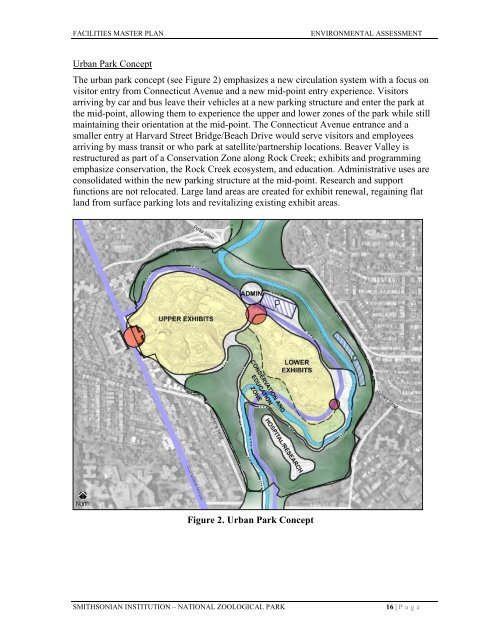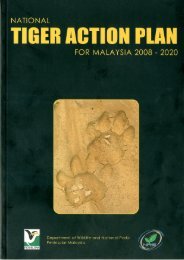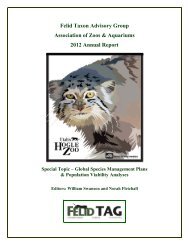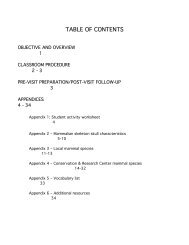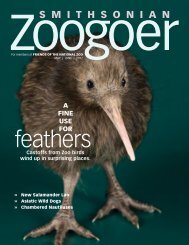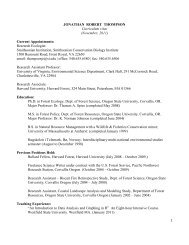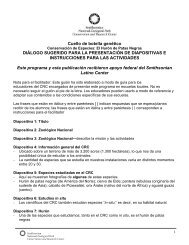facilities renewal master plan - National Zoo - Smithsonian Institution
facilities renewal master plan - National Zoo - Smithsonian Institution
facilities renewal master plan - National Zoo - Smithsonian Institution
You also want an ePaper? Increase the reach of your titles
YUMPU automatically turns print PDFs into web optimized ePapers that Google loves.
FACILITIES MASTER PLAN ENVIRONMENTAL ASSESSMENT<br />
Urban Park Concept<br />
The urban park concept (see Figure 2) emphasizes a new circulation system with a focus on<br />
visitor entry from Connecticut Avenue and a new mid-point entry experience. Visitors<br />
arriving by car and bus leave their vehicles at a new parking structure and enter the park at<br />
the mid-point, allowing them to experience the upper and lower zones of the park while still<br />
maintaining their orientation at the mid-point. The Connecticut Avenue entrance and a<br />
smaller entry at Harvard Street Bridge/Beach Drive would serve visitors and employees<br />
arriving by mass transit or who park at satellite/partnership locations. Beaver Valley is<br />
restructured as part of a Conservation Zone along Rock Creek; exhibits and programming<br />
emphasize conservation, the Rock Creek ecosystem, and education. Administrative uses are<br />
consolidated within the new parking structure at the mid-point. Research and support<br />
functions are not relocated. Large land areas are created for exhibit <strong>renewal</strong>, regaining flat<br />
land from surface parking lots and revitalizing existing exhibit areas.<br />
Figure 2. Urban Park Concept<br />
SMITHSONIAN INSTITUTION – NATIONAL ZOOLOGICAL PARK 16 | P a g e


