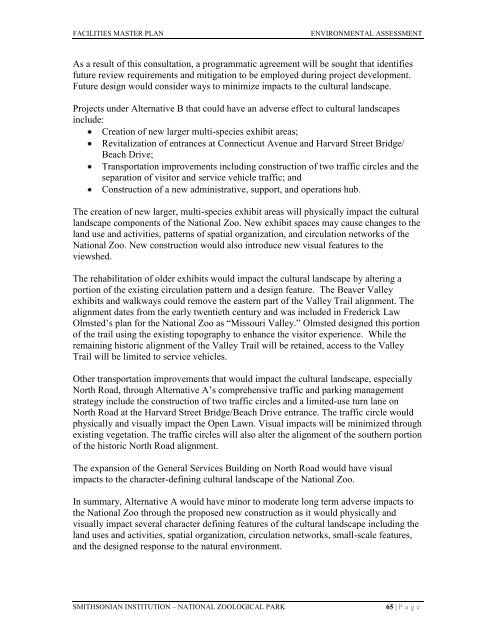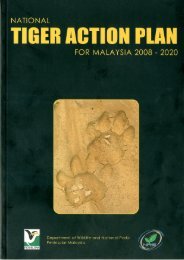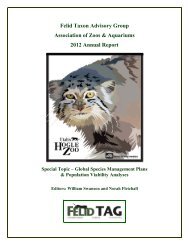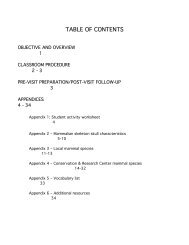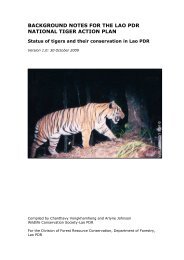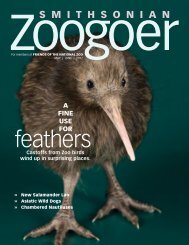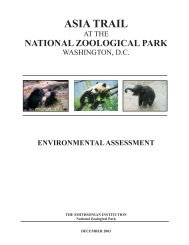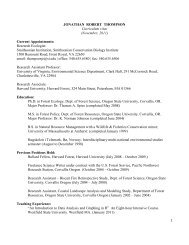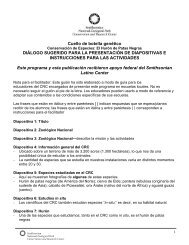facilities renewal master plan - National Zoo - Smithsonian Institution
facilities renewal master plan - National Zoo - Smithsonian Institution
facilities renewal master plan - National Zoo - Smithsonian Institution
You also want an ePaper? Increase the reach of your titles
YUMPU automatically turns print PDFs into web optimized ePapers that Google loves.
FACILITIES MASTER PLAN ENVIRONMENTAL ASSESSMENT<br />
As a result of this consultation, a programmatic agreement will be sought that identifies<br />
future review requirements and mitigation to be employed during project development.<br />
Future design would consider ways to minimize impacts to the cultural landscape.<br />
Projects under Alternative B that could have an adverse effect to cultural landscapes<br />
include:<br />
Creation of new larger multi-species exhibit areas;<br />
Revitalization of entrances at Connecticut Avenue and Harvard Street Bridge/<br />
Beach Drive;<br />
Transportation improvements including construction of two traffic circles and the<br />
separation of visitor and service vehicle traffic; and<br />
Construction of a new administrative, support, and operations hub.<br />
The creation of new larger, multi-species exhibit areas will physically impact the cultural<br />
landscape components of the <strong>National</strong> <strong>Zoo</strong>. New exhibit spaces may cause changes to the<br />
land use and activities, patterns of spatial organization, and circulation networks of the<br />
<strong>National</strong> <strong>Zoo</strong>. New construction would also introduce new visual features to the<br />
viewshed.<br />
The rehabilitation of older exhibits would impact the cultural landscape by altering a<br />
portion of the existing circulation pattern and a design feature. The Beaver Valley<br />
exhibits and walkways could remove the eastern part of the Valley Trail alignment. The<br />
alignment dates from the early twentieth century and was included in Frederick Law<br />
Olmsted’s <strong>plan</strong> for the <strong>National</strong> <strong>Zoo</strong> as “Missouri Valley.” Olmsted designed this portion<br />
of the trail using the existing topography to enhance the visitor experience. While the<br />
remaining historic alignment of the Valley Trail will be retained, access to the Valley<br />
Trail will be limited to service vehicles.<br />
Other transportation improvements that would impact the cultural landscape, especially<br />
North Road, through Alternative A’s comprehensive traffic and parking management<br />
strategy include the construction of two traffic circles and a limited-use turn lane on<br />
North Road at the Harvard Street Bridge/Beach Drive entrance. The traffic circle would<br />
physically and visually impact the Open Lawn. Visual impacts will be minimized through<br />
existing vegetation. The traffic circles will also alter the alignment of the southern portion<br />
of the historic North Road alignment.<br />
The expansion of the General Services Building on North Road would have visual<br />
impacts to the character-defining cultural landscape of the <strong>National</strong> <strong>Zoo</strong>.<br />
In summary, Alternative A would have minor to moderate long term adverse impacts to<br />
the <strong>National</strong> <strong>Zoo</strong> through the proposed new construction as it would physically and<br />
visually impact several character defining features of the cultural landscape including the<br />
land uses and activities, spatial organization, circulation networks, small-scale features,<br />
and the designed response to the natural environment.<br />
SMITHSONIAN INSTITUTION – NATIONAL ZOOLOGICAL PARK 65 | P a g e


