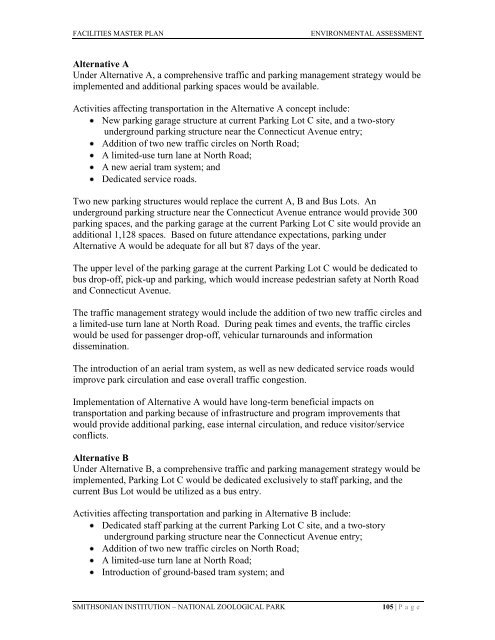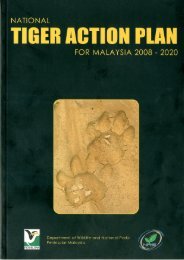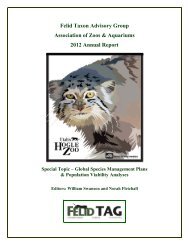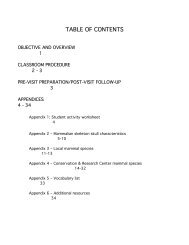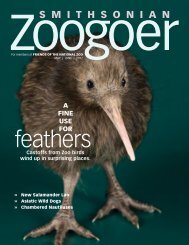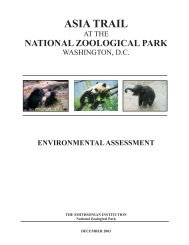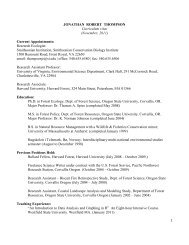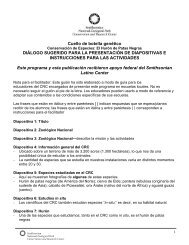facilities renewal master plan - National Zoo - Smithsonian Institution
facilities renewal master plan - National Zoo - Smithsonian Institution
facilities renewal master plan - National Zoo - Smithsonian Institution
Create successful ePaper yourself
Turn your PDF publications into a flip-book with our unique Google optimized e-Paper software.
FACILITIES MASTER PLAN ENVIRONMENTAL ASSESSMENT<br />
Alternative A<br />
Under Alternative A, a comprehensive traffic and parking management strategy would be<br />
implemented and additional parking spaces would be available.<br />
Activities affecting transportation in the Alternative A concept include:<br />
New parking garage structure at current Parking Lot C site, and a two-story<br />
underground parking structure near the Connecticut Avenue entry;<br />
Addition of two new traffic circles on North Road;<br />
A limited-use turn lane at North Road;<br />
A new aerial tram system; and<br />
Dedicated service roads.<br />
Two new parking structures would replace the current A, B and Bus Lots. An<br />
underground parking structure near the Connecticut Avenue entrance would provide 300<br />
parking spaces, and the parking garage at the current Parking Lot C site would provide an<br />
additional 1,128 spaces. Based on future attendance expectations, parking under<br />
Alternative A would be adequate for all but 87 days of the year.<br />
The upper level of the parking garage at the current Parking Lot C would be dedicated to<br />
bus drop-off, pick-up and parking, which would increase pedestrian safety at North Road<br />
and Connecticut Avenue.<br />
The traffic management strategy would include the addition of two new traffic circles and<br />
a limited-use turn lane at North Road. During peak times and events, the traffic circles<br />
would be used for passenger drop-off, vehicular turnarounds and information<br />
dissemination.<br />
The introduction of an aerial tram system, as well as new dedicated service roads would<br />
improve park circulation and ease overall traffic congestion.<br />
Implementation of Alternative A would have long-term beneficial impacts on<br />
transportation and parking because of infrastructure and program improvements that<br />
would provide additional parking, ease internal circulation, and reduce visitor/service<br />
conflicts.<br />
Alternative B<br />
Under Alternative B, a comprehensive traffic and parking management strategy would be<br />
implemented, Parking Lot C would be dedicated exclusively to staff parking, and the<br />
current Bus Lot would be utilized as a bus entry.<br />
Activities affecting transportation and parking in Alternative B include:<br />
Dedicated staff parking at the current Parking Lot C site, and a two-story<br />
underground parking structure near the Connecticut Avenue entry;<br />
Addition of two new traffic circles on North Road;<br />
A limited-use turn lane at North Road;<br />
Introduction of ground-based tram system; and<br />
SMITHSONIAN INSTITUTION – NATIONAL ZOOLOGICAL PARK 105 | P a g e


