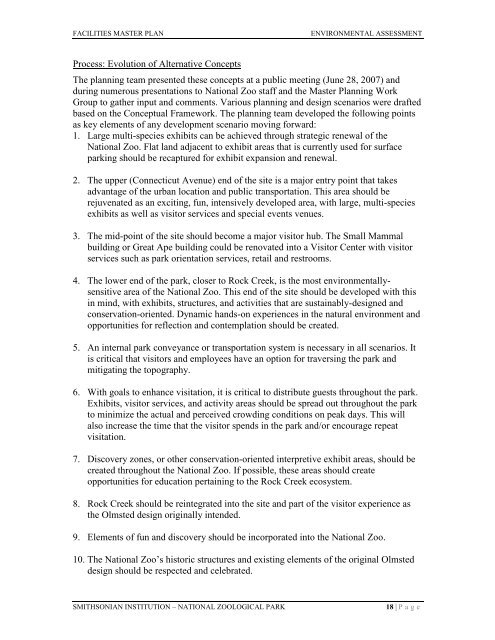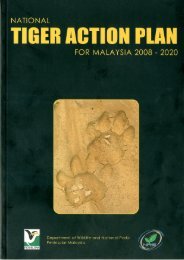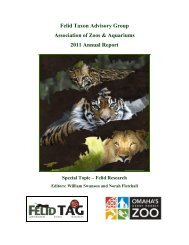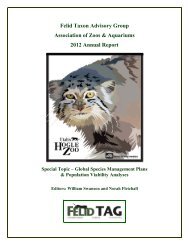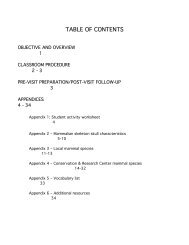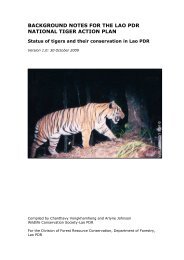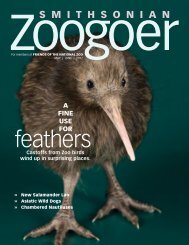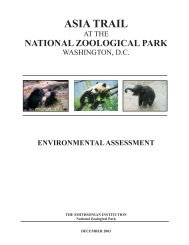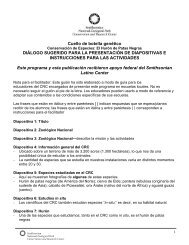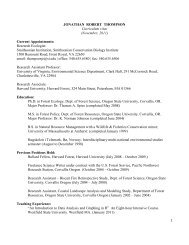facilities renewal master plan - National Zoo - Smithsonian Institution
facilities renewal master plan - National Zoo - Smithsonian Institution
facilities renewal master plan - National Zoo - Smithsonian Institution
Create successful ePaper yourself
Turn your PDF publications into a flip-book with our unique Google optimized e-Paper software.
FACILITIES MASTER PLAN ENVIRONMENTAL ASSESSMENT<br />
Process: Evolution of Alternative Concepts<br />
The <strong>plan</strong>ning team presented these concepts at a public meeting (June 28, 2007) and<br />
during numerous presentations to <strong>National</strong> <strong>Zoo</strong> staff and the Master Planning Work<br />
Group to gather input and comments. Various <strong>plan</strong>ning and design scenarios were drafted<br />
based on the Conceptual Framework. The <strong>plan</strong>ning team developed the following points<br />
as key elements of any development scenario moving forward:<br />
1. Large multi-species exhibits can be achieved through strategic <strong>renewal</strong> of the<br />
<strong>National</strong> <strong>Zoo</strong>. Flat land adjacent to exhibit areas that is currently used for surface<br />
parking should be recaptured for exhibit expansion and <strong>renewal</strong>.<br />
2. The upper (Connecticut Avenue) end of the site is a major entry point that takes<br />
advantage of the urban location and public transportation. This area should be<br />
rejuvenated as an exciting, fun, intensively developed area, with large, multi-species<br />
exhibits as well as visitor services and special events venues.<br />
3. The mid-point of the site should become a major visitor hub. The Small Mammal<br />
building or Great Ape building could be renovated into a Visitor Center with visitor<br />
services such as park orientation services, retail and restrooms.<br />
4. The lower end of the park, closer to Rock Creek, is the most environmentallysensitive<br />
area of the <strong>National</strong> <strong>Zoo</strong>. This end of the site should be developed with this<br />
in mind, with exhibits, structures, and activities that are sustainably-designed and<br />
conservation-oriented. Dynamic hands-on experiences in the natural environment and<br />
opportunities for reflection and contemplation should be created.<br />
5. An internal park conveyance or transportation system is necessary in all scenarios. It<br />
is critical that visitors and employees have an option for traversing the park and<br />
mitigating the topography.<br />
6. With goals to enhance visitation, it is critical to distribute guests throughout the park.<br />
Exhibits, visitor services, and activity areas should be spread out throughout the park<br />
to minimize the actual and perceived crowding conditions on peak days. This will<br />
also increase the time that the visitor spends in the park and/or encourage repeat<br />
visitation.<br />
7. Discovery zones, or other conservation-oriented interpretive exhibit areas, should be<br />
created throughout the <strong>National</strong> <strong>Zoo</strong>. If possible, these areas should create<br />
opportunities for education pertaining to the Rock Creek ecosystem.<br />
8. Rock Creek should be reintegrated into the site and part of the visitor experience as<br />
the Olmsted design originally intended.<br />
9. Elements of fun and discovery should be incorporated into the <strong>National</strong> <strong>Zoo</strong>.<br />
10. The <strong>National</strong> <strong>Zoo</strong>’s historic structures and existing elements of the original Olmsted<br />
design should be respected and celebrated.<br />
SMITHSONIAN INSTITUTION – NATIONAL ZOOLOGICAL PARK 18 | P a g e


