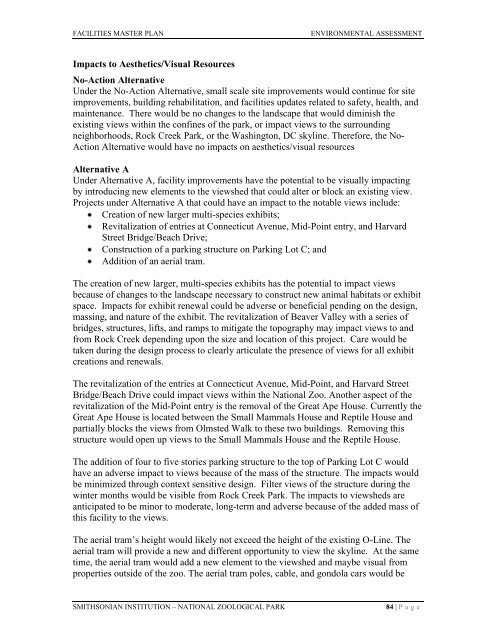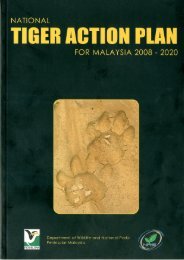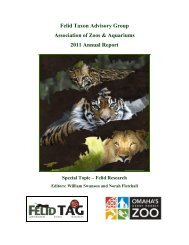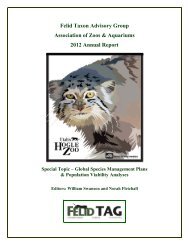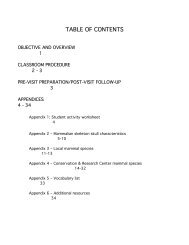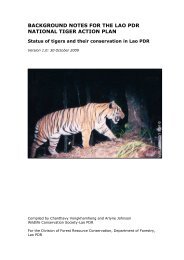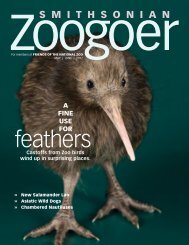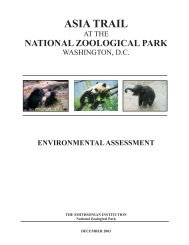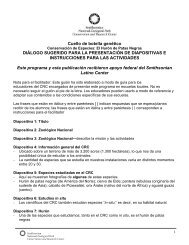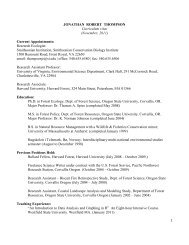facilities renewal master plan - National Zoo - Smithsonian Institution
facilities renewal master plan - National Zoo - Smithsonian Institution
facilities renewal master plan - National Zoo - Smithsonian Institution
Create successful ePaper yourself
Turn your PDF publications into a flip-book with our unique Google optimized e-Paper software.
FACILITIES MASTER PLAN ENVIRONMENTAL ASSESSMENT<br />
Impacts to Aesthetics/Visual Resources<br />
No-Action Alternative<br />
Under the No-Action Alternative, small scale site improvements would continue for site<br />
improvements, building rehabilitation, and <strong>facilities</strong> updates related to safety, health, and<br />
maintenance. There would be no changes to the landscape that would diminish the<br />
existing views within the confines of the park, or impact views to the surrounding<br />
neighborhoods, Rock Creek Park, or the Washington, DC skyline. Therefore, the No-<br />
Action Alternative would have no impacts on aesthetics/visual resources<br />
Alternative A<br />
Under Alternative A, facility improvements have the potential to be visually impacting<br />
by introducing new elements to the viewshed that could alter or block an existing view.<br />
Projects under Alternative A that could have an impact to the notable views include:<br />
Creation of new larger multi-species exhibits;<br />
Revitalization of entries at Connecticut Avenue, Mid-Point entry, and Harvard<br />
Street Bridge/Beach Drive;<br />
Construction of a parking structure on Parking Lot C; and<br />
Addition of an aerial tram.<br />
The creation of new larger, multi-species exhibits has the potential to impact views<br />
because of changes to the landscape necessary to construct new animal habitats or exhibit<br />
space. Impacts for exhibit <strong>renewal</strong> could be adverse or beneficial pending on the design,<br />
massing, and nature of the exhibit. The revitalization of Beaver Valley with a series of<br />
bridges, structures, lifts, and ramps to mitigate the topography may impact views to and<br />
from Rock Creek depending upon the size and location of this project. Care would be<br />
taken during the design process to clearly articulate the presence of views for all exhibit<br />
creations and <strong>renewal</strong>s.<br />
The revitalization of the entries at Connecticut Avenue, Mid-Point, and Harvard Street<br />
Bridge/Beach Drive could impact views within the <strong>National</strong> <strong>Zoo</strong>. Another aspect of the<br />
revitalization of the Mid-Point entry is the removal of the Great Ape House. Currently the<br />
Great Ape House is located between the Small Mammals House and Reptile House and<br />
partially blocks the views from Olmsted Walk to these two buildings. Removing this<br />
structure would open up views to the Small Mammals House and the Reptile House.<br />
The addition of four to five stories parking structure to the top of Parking Lot C would<br />
have an adverse impact to views because of the mass of the structure. The impacts would<br />
be minimized through context sensitive design. Filter views of the structure during the<br />
winter months would be visible from Rock Creek Park. The impacts to viewsheds are<br />
anticipated to be minor to moderate, long-term and adverse because of the added mass of<br />
this facility to the views.<br />
The aerial tram’s height would likely not exceed the height of the existing O-Line. The<br />
aerial tram will provide a new and different opportunity to view the skyline. At the same<br />
time, the aerial tram would add a new element to the viewshed and maybe visual from<br />
properties outside of the zoo. The aerial tram poles, cable, and gondola cars would be<br />
SMITHSONIAN INSTITUTION – NATIONAL ZOOLOGICAL PARK 84 | P a g e


