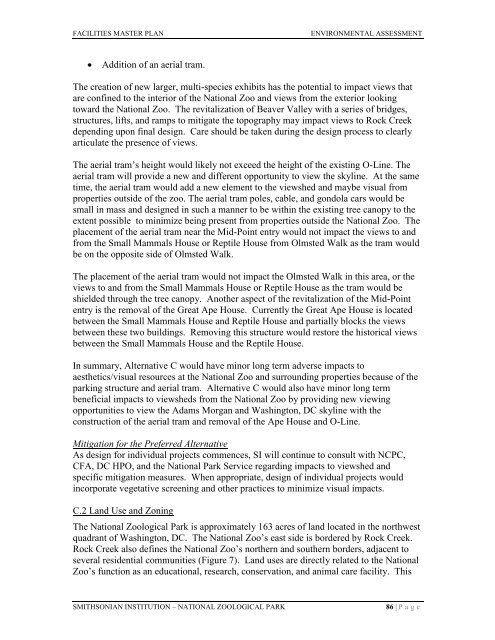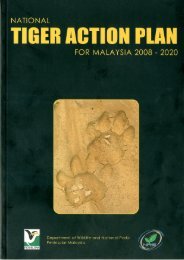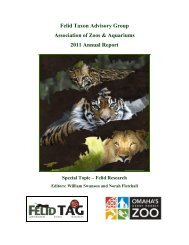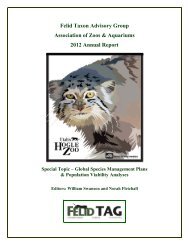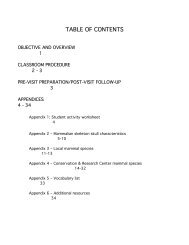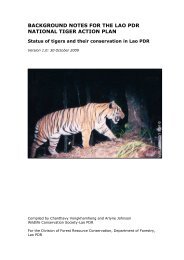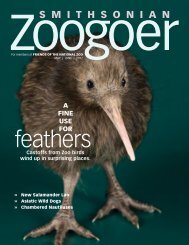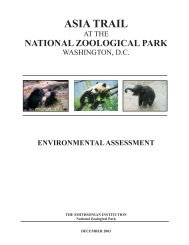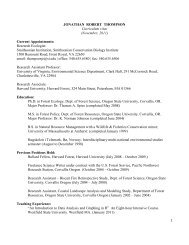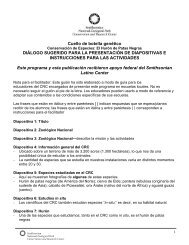facilities renewal master plan - National Zoo - Smithsonian Institution
facilities renewal master plan - National Zoo - Smithsonian Institution
facilities renewal master plan - National Zoo - Smithsonian Institution
You also want an ePaper? Increase the reach of your titles
YUMPU automatically turns print PDFs into web optimized ePapers that Google loves.
FACILITIES MASTER PLAN ENVIRONMENTAL ASSESSMENT<br />
Addition of an aerial tram.<br />
The creation of new larger, multi-species exhibits has the potential to impact views that<br />
are confined to the interior of the <strong>National</strong> <strong>Zoo</strong> and views from the exterior looking<br />
toward the <strong>National</strong> <strong>Zoo</strong>. The revitalization of Beaver Valley with a series of bridges,<br />
structures, lifts, and ramps to mitigate the topography may impact views to Rock Creek<br />
depending upon final design. Care should be taken during the design process to clearly<br />
articulate the presence of views.<br />
The aerial tram’s height would likely not exceed the height of the existing O-Line. The<br />
aerial tram will provide a new and different opportunity to view the skyline. At the same<br />
time, the aerial tram would add a new element to the viewshed and maybe visual from<br />
properties outside of the zoo. The aerial tram poles, cable, and gondola cars would be<br />
small in mass and designed in such a manner to be within the existing tree canopy to the<br />
extent possible to minimize being present from properties outside the <strong>National</strong> <strong>Zoo</strong>. The<br />
placement of the aerial tram near the Mid-Point entry would not impact the views to and<br />
from the Small Mammals House or Reptile House from Olmsted Walk as the tram would<br />
be on the opposite side of Olmsted Walk.<br />
The placement of the aerial tram would not impact the Olmsted Walk in this area, or the<br />
views to and from the Small Mammals House or Reptile House as the tram would be<br />
shielded through the tree canopy. Another aspect of the revitalization of the Mid-Point<br />
entry is the removal of the Great Ape House. Currently the Great Ape House is located<br />
between the Small Mammals House and Reptile House and partially blocks the views<br />
between these two buildings. Removing this structure would restore the historical views<br />
between the Small Mammals House and the Reptile House.<br />
In summary, Alternative C would have minor long term adverse impacts to<br />
aesthetics/visual resources at the <strong>National</strong> <strong>Zoo</strong> and surrounding properties because of the<br />
parking structure and aerial tram. Alternative C would also have minor long term<br />
beneficial impacts to viewsheds from the <strong>National</strong> <strong>Zoo</strong> by providing new viewing<br />
opportunities to view the Adams Morgan and Washington, DC skyline with the<br />
construction of the aerial tram and removal of the Ape House and O-Line.<br />
Mitigation for the Preferred Alternative<br />
As design for individual projects commences, SI will continue to consult with NCPC,<br />
CFA, DC HPO, and the <strong>National</strong> Park Service regarding impacts to viewshed and<br />
specific mitigation measures. When appropriate, design of individual projects would<br />
incorporate vegetative screening and other practices to minimize visual impacts.<br />
C.2 Land Use and Zoning<br />
The <strong>National</strong> <strong>Zoo</strong>logical Park is approximately 163 acres of land located in the northwest<br />
quadrant of Washington, DC. The <strong>National</strong> <strong>Zoo</strong>’s east side is bordered by Rock Creek.<br />
Rock Creek also defines the <strong>National</strong> <strong>Zoo</strong>’s northern and southern borders, adjacent to<br />
several residential communities (Figure 7). Land uses are directly related to the <strong>National</strong><br />
<strong>Zoo</strong>’s function as an educational, research, conservation, and animal care facility. This<br />
SMITHSONIAN INSTITUTION – NATIONAL ZOOLOGICAL PARK 86 | P a g e


