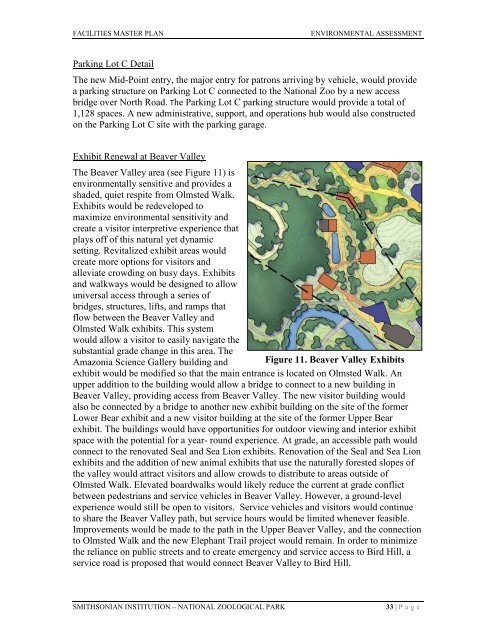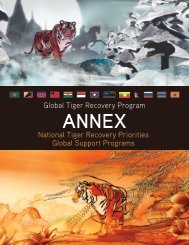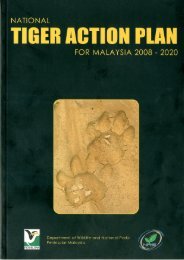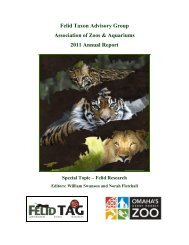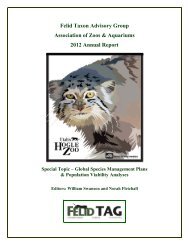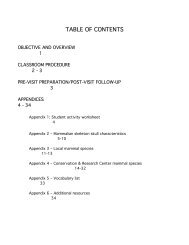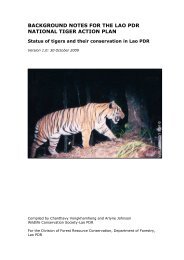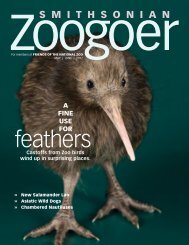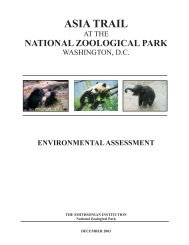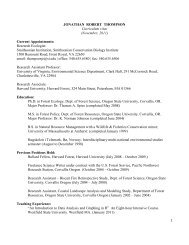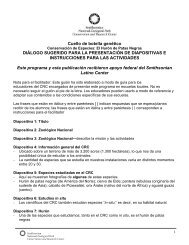facilities renewal master plan - National Zoo - Smithsonian Institution
facilities renewal master plan - National Zoo - Smithsonian Institution
facilities renewal master plan - National Zoo - Smithsonian Institution
Create successful ePaper yourself
Turn your PDF publications into a flip-book with our unique Google optimized e-Paper software.
FACILITIES MASTER PLAN ENVIRONMENTAL ASSESSMENT<br />
Parking Lot C Detail<br />
The new Mid-Point entry, the major entry for patrons arriving by vehicle, would provide<br />
a parking structure on Parking Lot C connected to the <strong>National</strong> <strong>Zoo</strong> by a new access<br />
bridge over North Road. The Parking Lot C parking structure would provide a total of<br />
1,128 spaces. A new administrative, support, and operations hub would also constructed<br />
on the Parking Lot C site with the parking garage.<br />
Exhibit Renewal at Beaver Valley<br />
The Beaver Valley area (see Figure 11) is<br />
environmentally sensitive and provides a<br />
shaded, quiet respite from Olmsted Walk.<br />
Exhibits would be redeveloped to<br />
maximize environmental sensitivity and<br />
create a visitor interpretive experience that<br />
plays off of this natural yet dynamic<br />
setting. Revitalized exhibit areas would<br />
create more options for visitors and<br />
alleviate crowding on busy days. Exhibits<br />
and walkways would be designed to allow<br />
universal access through a series of<br />
bridges, structures, lifts, and ramps that<br />
flow between the Beaver Valley and<br />
Olmsted Walk exhibits. This system<br />
would allow a visitor to easily navigate the<br />
substantial grade change in this area. The<br />
Amazonia Science Gallery building and Figure 11. Beaver Valley Exhibits<br />
exhibit would be modified so that the main entrance is located on Olmsted Walk. An<br />
upper addition to the building would allow a bridge to connect to a new building in<br />
Beaver Valley, providing access from Beaver Valley. The new visitor building would<br />
also be connected by a bridge to another new exhibit building on the site of the former<br />
Lower Bear exhibit and a new visitor building at the site of the former Upper Bear<br />
exhibit. The buildings would have opportunities for outdoor viewing and interior exhibit<br />
space with the potential for a year- round experience. At grade, an accessible path would<br />
connect to the renovated Seal and Sea Lion exhibits. Renovation of the Seal and Sea Lion<br />
exhibits and the addition of new animal exhibits that use the naturally forested slopes of<br />
the valley would attract visitors and allow crowds to distribute to areas outside of<br />
Olmsted Walk. Elevated boardwalks would likely reduce the current at grade conflict<br />
between pedestrians and service vehicles in Beaver Valley. However, a ground-level<br />
experience would still be open to visitors. Service vehicles and visitors would continue<br />
to share the Beaver Valley path, but service hours would be limited whenever feasible.<br />
Improvements would be made to the path in the Upper Beaver Valley, and the connection<br />
to Olmsted Walk and the new Elephant Trail project would remain. In order to minimize<br />
the reliance on public streets and to create emergency and service access to Bird Hill, a<br />
service road is proposed that would connect Beaver Valley to Bird Hill.<br />
SMITHSONIAN INSTITUTION – NATIONAL ZOOLOGICAL PARK 33 | P a g e


