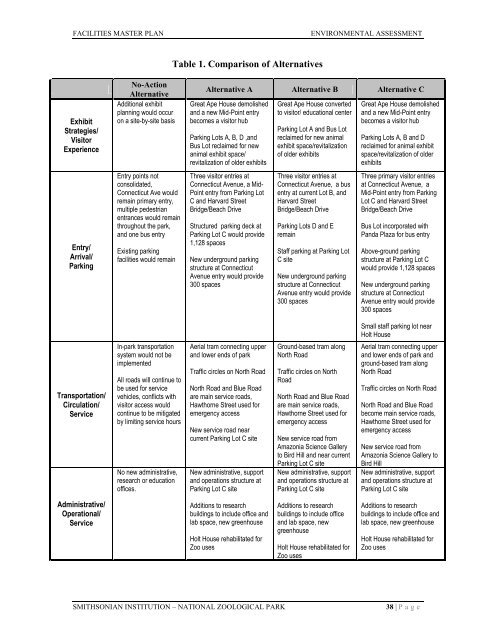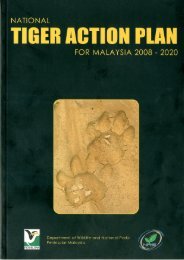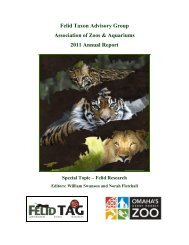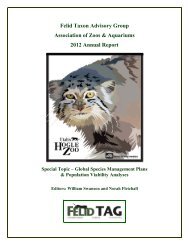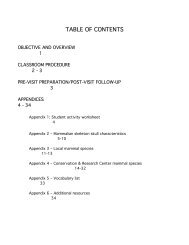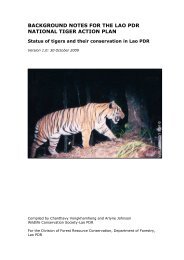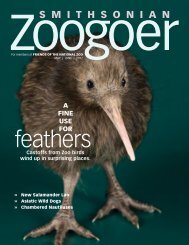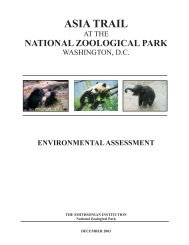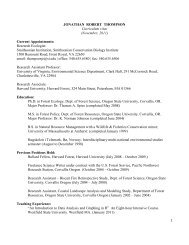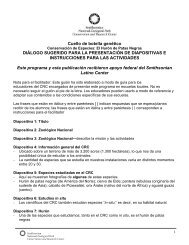facilities renewal master plan - National Zoo - Smithsonian Institution
facilities renewal master plan - National Zoo - Smithsonian Institution
facilities renewal master plan - National Zoo - Smithsonian Institution
Create successful ePaper yourself
Turn your PDF publications into a flip-book with our unique Google optimized e-Paper software.
FACILITIES MASTER PLAN ENVIRONMENTAL ASSESSMENT<br />
Exhibit<br />
Strategies/<br />
Visitor<br />
Experience<br />
Entry/<br />
Arrival/<br />
Parking<br />
Transportation/<br />
Circulation/<br />
Service<br />
Administrative/<br />
Operational/<br />
Service<br />
No-Action<br />
Alternative<br />
Additional exhibit<br />
<strong>plan</strong>ning would occur<br />
on a site-by-site basis<br />
Entry points not<br />
consolidated,<br />
Connecticut Ave would<br />
remain primary entry,<br />
multiple pedestrian<br />
entrances would remain<br />
throughout the park,<br />
and one bus entry<br />
Existing parking<br />
<strong>facilities</strong> would remain<br />
In-park transportation<br />
system would not be<br />
implemented<br />
All roads will continue to<br />
be used for service<br />
vehicles, conflicts with<br />
visitor access would<br />
continue to be mitigated<br />
by limiting service hours<br />
No new administrative,<br />
research or education<br />
offices.<br />
Table 1. Comparison of Alternatives<br />
Alternative A Alternative B Alternative C<br />
Great Ape House demolished<br />
and a new Mid-Point entry<br />
becomes a visitor hub<br />
Parking Lots A, B, D ,and<br />
Bus Lot reclaimed for new<br />
animal exhibit space/<br />
revitalization of older exhibits<br />
Three visitor entries at<br />
Connecticut Avenue, a Mid-<br />
Point entry from Parking Lot<br />
C and Harvard Street<br />
Bridge/Beach Drive<br />
Structured parking deck at<br />
Parking Lot C would provide<br />
1,128 spaces<br />
New underground parking<br />
structure at Connecticut<br />
Avenue entry would provide<br />
300 spaces<br />
Aerial tram connecting upper<br />
and lower ends of park<br />
Traffic circles on North Road<br />
North Road and Blue Road<br />
are main service roads,<br />
Hawthorne Street used for<br />
emergency access<br />
New service road near<br />
current Parking Lot C site<br />
New administrative, support<br />
and operations structure at<br />
Parking Lot C site<br />
Additions to research<br />
buildings to include office and<br />
lab space, new greenhouse<br />
Holt House rehabilitated for<br />
<strong>Zoo</strong> uses<br />
Great Ape House converted<br />
to visitor/ educational center<br />
Parking Lot A and Bus Lot<br />
reclaimed for new animal<br />
exhibit space/revitalization<br />
of older exhibits<br />
Three visitor entries at<br />
Connecticut Avenue, a bus<br />
entry at current Lot B, and<br />
Harvard Street<br />
Bridge/Beach Drive<br />
Parking Lots D and E<br />
remain<br />
Staff parking at Parking Lot<br />
C site<br />
New underground parking<br />
structure at Connecticut<br />
Avenue entry would provide<br />
300 spaces<br />
Ground-based tram along<br />
North Road<br />
Traffic circles on North<br />
Road<br />
North Road and Blue Road<br />
are main service roads,<br />
Hawthorne Street used for<br />
emergency access<br />
New service road from<br />
Amazonia Science Gallery<br />
to Bird Hill and near current<br />
Parking Lot C site<br />
New administrative, support<br />
and operations structure at<br />
Parking Lot C site<br />
Additions to research<br />
buildings to include office<br />
and lab space, new<br />
greenhouse<br />
Holt House rehabilitated for<br />
<strong>Zoo</strong> uses<br />
Great Ape House demolished<br />
and a new Mid-Point entry<br />
becomes a visitor hub<br />
Parking Lots A, B and D<br />
reclaimed for animal exhibit<br />
space/revitalization of older<br />
exhibits<br />
Three primary visitor entries<br />
at Connecticut Avenue, a<br />
Mid-Point entry from Parking<br />
Lot C and Harvard Street<br />
Bridge/Beach Drive<br />
Bus Lot incorporated with<br />
Panda Plaza for bus entry<br />
Above-ground parking<br />
structure at Parking Lot C<br />
would provide 1,128 spaces<br />
New underground parking<br />
structure at Connecticut<br />
Avenue entry would provide<br />
300 spaces<br />
Small staff parking lot near<br />
Holt House<br />
Aerial tram connecting upper<br />
and lower ends of park and<br />
ground-based tram along<br />
North Road<br />
Traffic circles on North Road<br />
North Road and Blue Road<br />
become main service roads,<br />
Hawthorne Street used for<br />
emergency access<br />
New service road from<br />
Amazonia Science Gallery to<br />
Bird Hill<br />
New administrative, support<br />
and operations structure at<br />
Parking Lot C site<br />
Additions to research<br />
buildings to include office and<br />
lab space, new greenhouse<br />
Holt House rehabilitated for<br />
<strong>Zoo</strong> uses<br />
SMITHSONIAN INSTITUTION – NATIONAL ZOOLOGICAL PARK 38 | P a g e


