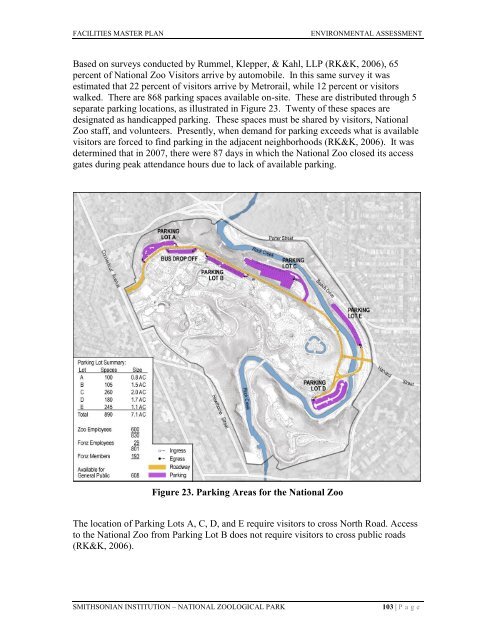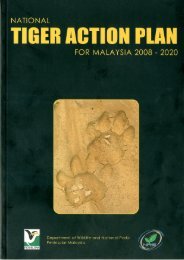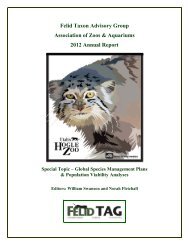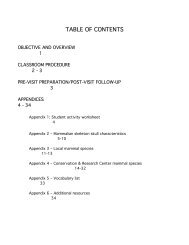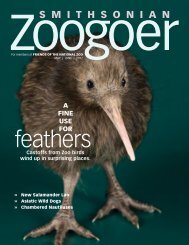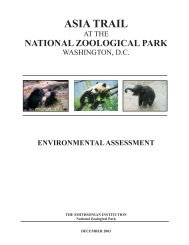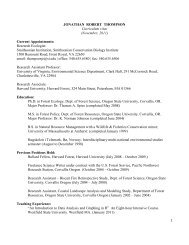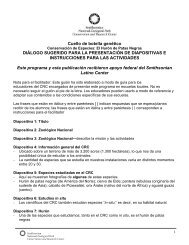facilities renewal master plan - National Zoo - Smithsonian Institution
facilities renewal master plan - National Zoo - Smithsonian Institution
facilities renewal master plan - National Zoo - Smithsonian Institution
You also want an ePaper? Increase the reach of your titles
YUMPU automatically turns print PDFs into web optimized ePapers that Google loves.
FACILITIES MASTER PLAN ENVIRONMENTAL ASSESSMENT<br />
Based on surveys conducted by Rummel, Klepper, & Kahl, LLP (RK&K, 2006), 65<br />
percent of <strong>National</strong> <strong>Zoo</strong> Visitors arrive by automobile. In this same survey it was<br />
estimated that 22 percent of visitors arrive by Metrorail, while 12 percent or visitors<br />
walked. There are 868 parking spaces available on-site. These are distributed through 5<br />
separate parking locations, as illustrated in Figure 23. Twenty of these spaces are<br />
designated as handicapped parking. These spaces must be shared by visitors, <strong>National</strong><br />
<strong>Zoo</strong> staff, and volunteers. Presently, when demand for parking exceeds what is available<br />
visitors are forced to find parking in the adjacent neighborhoods (RK&K, 2006). It was<br />
determined that in 2007, there were 87 days in which the <strong>National</strong> <strong>Zoo</strong> closed its access<br />
gates during peak attendance hours due to lack of available parking.<br />
Figure 23. Parking Areas for the <strong>National</strong> <strong>Zoo</strong><br />
The location of Parking Lots A, C, D, and E require visitors to cross North Road. Access<br />
to the <strong>National</strong> <strong>Zoo</strong> from Parking Lot B does not require visitors to cross public roads<br />
(RK&K, 2006).<br />
SMITHSONIAN INSTITUTION – NATIONAL ZOOLOGICAL PARK 103 | P a g e


